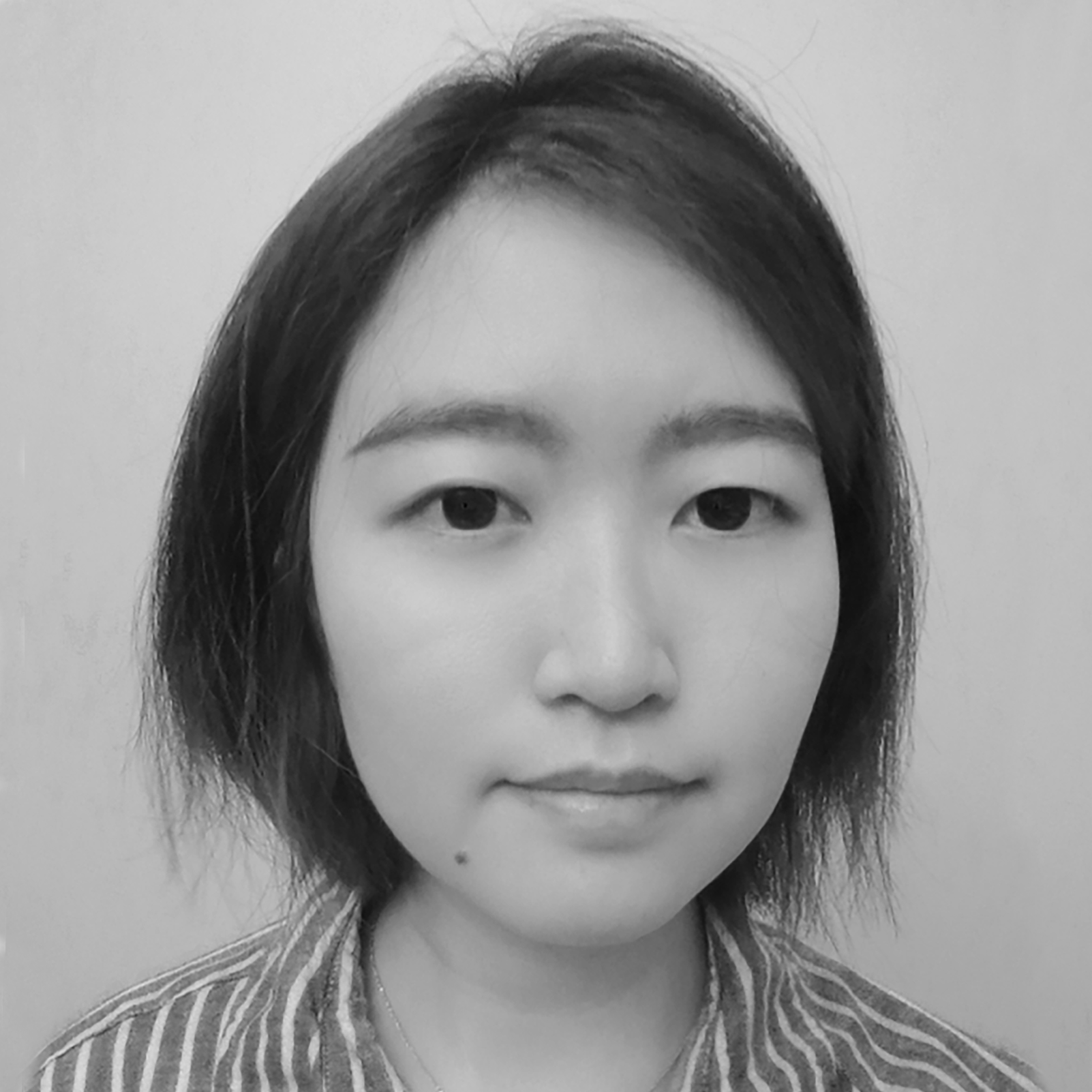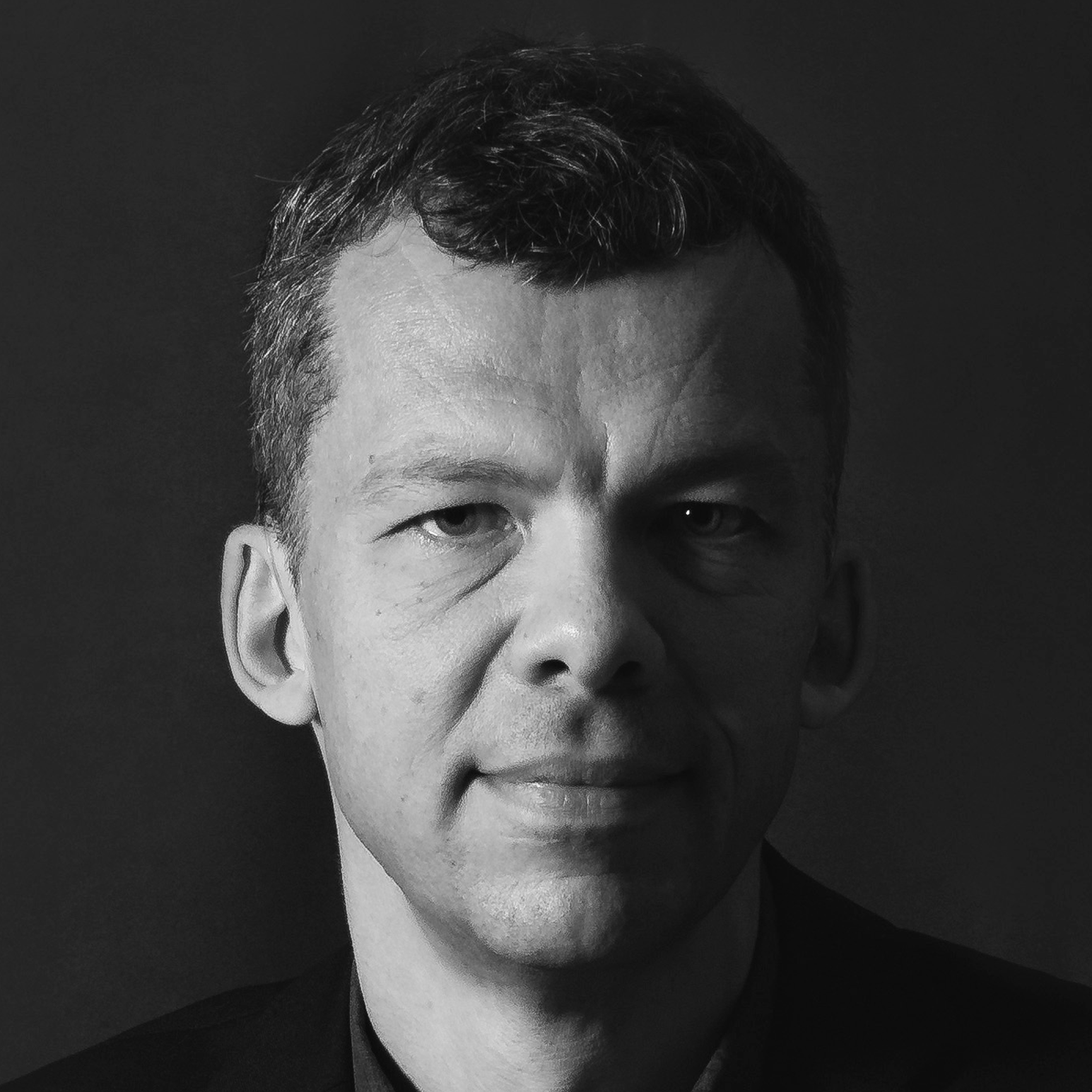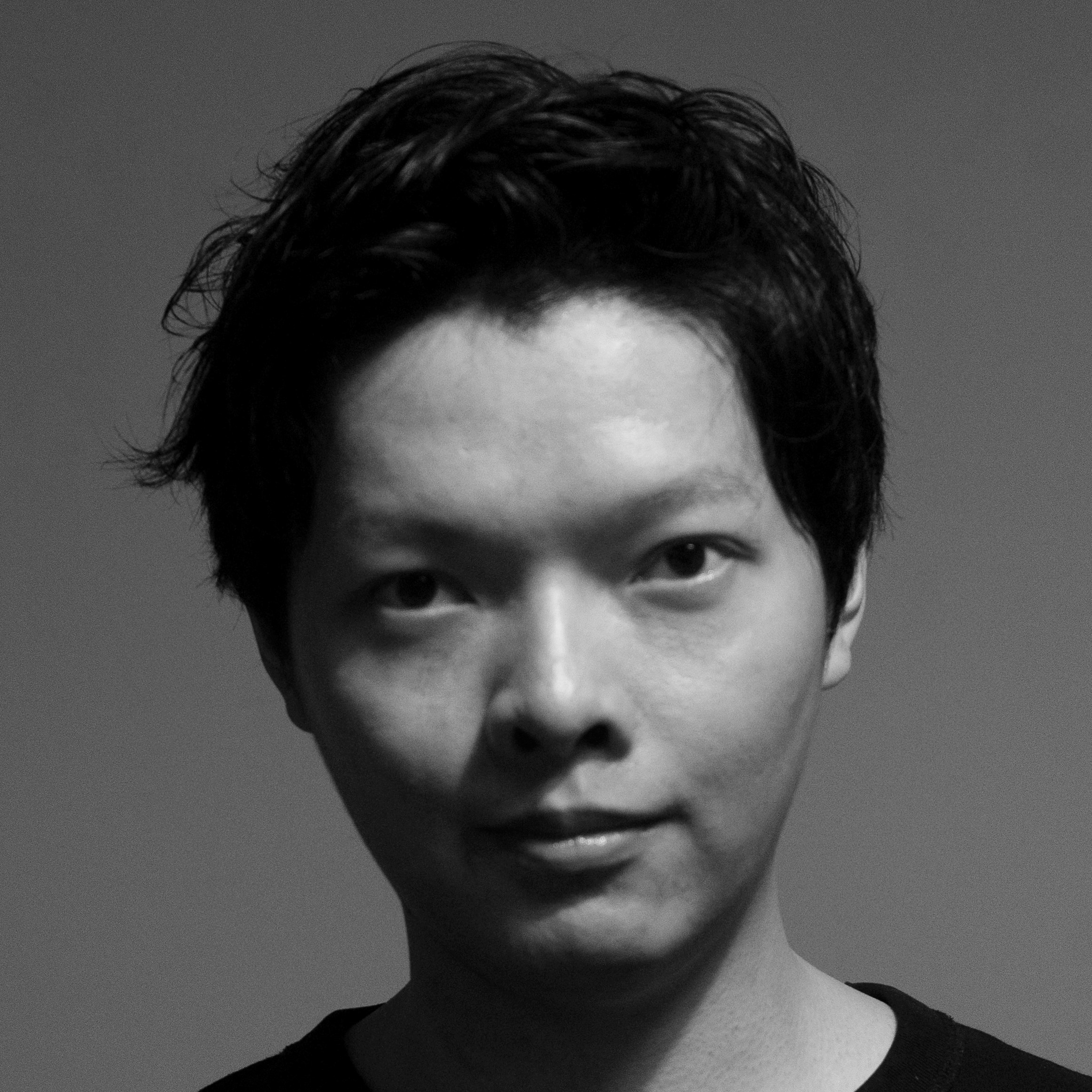Session 2A – AI & Machine Learning
Tuesday 30 March, 11:15 – 12:45 // Session Chair: Hyoung-June Park
039 – Hierarchical (Multi-Label) Architectural Image Recognition and Classification
Tuesday 30 March, 11:15, Session 2A
JIELIN CHEN, NATIONAL UNIVERSITY OF SINGAPORE
RUDI STOUFFS, NATIONAL UNIVERSITY OF SINGAPORE
FILIP BILJECKI, NATIONAL UNIVERSITY OF SINGAPORE
The task of architectural image recognition for both architectural functionality and style remains an open challenge. In addition, the paucity of well-organized, large-scale architectural image datasets with specific consideration for the domain of architectural design research has hindered the exploration of these challenging tasks. Drawing upon images from the professional architectural website Archdaily®, and leveraging state-of-the-art deep-learning-based classification models, we explore a hierarchical multi-label classification model as a potential baseline for the task of architectural image classification. The resulting model showcases the potential for innovative architectural discipline-related analyses and demonstrates some heuristic insights for visual feature extraction pertaining to both architectural functionality and architectural style.

CHEN Jielin is a PhD student in Architecture at the National University of Singapore. She received her MLA (Distinction) from the University of Hong Kong.

Rudi Stouffs is Dean’s Chair Associate Professor and Deputy Head (Research) at the National University of Singapore. He received his PhD in Architecture from Carnegie Mellon University.

Filip Biljecki is Assistant Professor at the National University of Singapore. He holds a PhD degree in 3D GIS from the Delft University of Technology in the Netherlands.
118 – Reinforcement Learning for Architectural Design-Build: Opportunity of Machine Learning in a Material-Informed Circular Design Strategy
Tuesday 30 March, 11:30, Session 2A
Chien-hua Huang, University of Applied Arts Vienna
This paper discusses the potentials of reinforcement learning for design, implementation, and construction of architecture. It inaugurates a new design tool that promotes a material-informed design workflow for architectural design and construction industries that achieves a complete circular economy. As a proof of concept, it uses the project “Reform Standard”, a machine-learning-driven searching program that designs new structures generated from existing wasted materials, as a demonstration to discuss how reinforcement learning, machine vision and automated searching process in the game engine can promote a material-informed design circle and converts wastes into potential resources. The project sorts and transforms irregular chunks of wasted broken plastics into a new form. Instead of recycling those wastes in an energy-intensive process, the workflow is capable of finding the intricacy and new machine-oriented aesthetics in those otherwise neglected wastes. Furthermore, future research directions such as robotic-aided construction are discussed by exposing the potentials and problems in the demonstrated project. Finally, the future circular strategy is discussed beyond the demonstrated tests and local uses. The standardization of material, legislation and material life cycle needs to be comprehensively considered and designed by architects and designers during the conceptual design phase.

Chien-hua Huang is currently an architectural designer and researcher based in Hangzhou, Taipei and Vienna. He completed his graduate studies in Architecture under Greg Lynn at the University of Applied Arts Vienna in 2020. He also teaches at the China Academy of Art. He is continuously working on intelligent interactive mechanisms in design tools for future emergent environments. His latest research focuses on machine learning, and participatory approaches in design and construction.
281 – Extruded Polyhedron Morphology Research
Tuesday 30 March, 11:45, Session 2A
Huadong Yan, Nanjing University School of Architecture and Urban Planning
Ziyu Tong, Nanjing University School of Architecture and Urban Planning
An extruded polyhedron is a kind of geometry obtained by extruding the edges of a polyhedron along the normal line of its face. The interior of this geometry is a polyhedron-shaped space, and each polyhedron has a corresponding extruded polyhedron. Extruded polyhedrons formed by different polyhedrons have different properties; certain extruded polyhedrons are stable, while others are highly variable. Different variable extruded polyhedrons also have greatly different degrees of freedom. Based on previous studies, this paper thoroughly explores the deformation logic of complex extruded polyhedrons.

Yan Huadong. A graduate student from Nanjing University(top 10 in mainland China).And the research direction is digital architecture. Once won an innovation and entrepreneurship competition excellence award, provincial architectural design competition third prize, published a paper.

Tong Ziyu,He is currently an associate professor of the School of Architecture and Urban Planning, Nanjing University, and director of the Laboratory of Computer Aided Architectural Design and Digital Construction. He is a national first-class registered architect. His research interests include computer-aided architectural Design (CAAD), Computational Urban Design, Urban morphology and microclimate.
086 – Exploring Optimal Ways to Represent Topological and Spatial Features of Building Designs in Deep Learning Methods and Applications for Architecture
Tuesday 30 March, 12:00, Session 2A
Viktor Eisenstadt, DFKI / University of Hildesheim
The main aim of this research is to harness deep learning techniques to support architectural design problems in early design phases, for example, to enable auto-completion of unfinished designs. For this purpose, we investigate the possibilities offered by established deep learning libraries such as TensorFlow. In this paper, we address a core challenge that arises, namely the transformation of semantic building information into a tensor format that can be processed by the libraries. Specifically, we address the representation of information about room types of a building and type of connection between the respective rooms. We develop and discuss five formats. Results of an initial evaluation based on a classification task show that all formats are suitable for training deep learning networks. However, a clear winner could be determined as well, for which a maximum value of 98% for validation accuracy could be achieved.

Viktor Eisenstadt is a researcher at the German Research Center for Artificial Intelligence (DFKI) for the research project “Metis-II: Artificial intelligence methods for auto-completion of designs based on semantic building information (BIM) to support architects in early design phases” and a PhD student at the University of Hildesheim. His research concentrates on AI-based support of early conceptual design phases in architectural design, for which the methodology FLEA (Find, Learn, Explain, Adapt) and the research prototype MetisCBR were developed.
446 – Sketch with Artificial Intelligence (AI): A Multimodal AI Application for Conceptual Design
Tuesday 30 March, 12:15, Session 2A
Yifan Zhou, School of Architecture, University of Hawaii at Manoa
Hyoung-June Park, School of Architecture, University of Hawaii at Manoa
The goal of the research is to investigate an AI approach to assist architects with multimodal inputs (sketches and textual information) for conceptual design. With different textual inputs, the AI approach generates the architectural stylistic variations of a user’s initial sketch input as a design inspiration. A novel machine learning approach for the multimodal input system is introduced and compared to other approaches. The machine learning approach is performed through procedural training with the content curation of training data in order to control the fidelity of generated designs from the input and to manage their diversity. In this paper, the framework of the proposed AI approach is explained. Furthermore, the implementation of its prototype is demonstrated with various examples.

Yifan ZHOU is a doctorate candidate in the School of Architecture at the University of Hawaii at Manoa. He holds an M.Arch degree from Tongji University and a B.Arch degree from Zhejiang University. His works have been published in journals and conference proceedings including Architecture Journal in China, CAADRIA, and IASS.

Prof. Hyoung-June Park is the director of the Doctor of Architecture Program in the School of Architecture at the University of Hawaii at Manoa. His academic credentials are Ph.D. & Master of Architecture from the University of Michigan, and Master of Science in Design and Computation from MIT. His works have been published in various journals and proceedings including Environmental Planning B, Nexus, International Journal of Architectural Computing (IJAC), Journal of Asian Architecture and Building Engineering, CAADfutures, CAADRIA, and ECAADE. His current research interests include 1) AI in Architecture, 2) Design Optimization, 3) Tacit Knowledge, and 4) Shape Grammar.