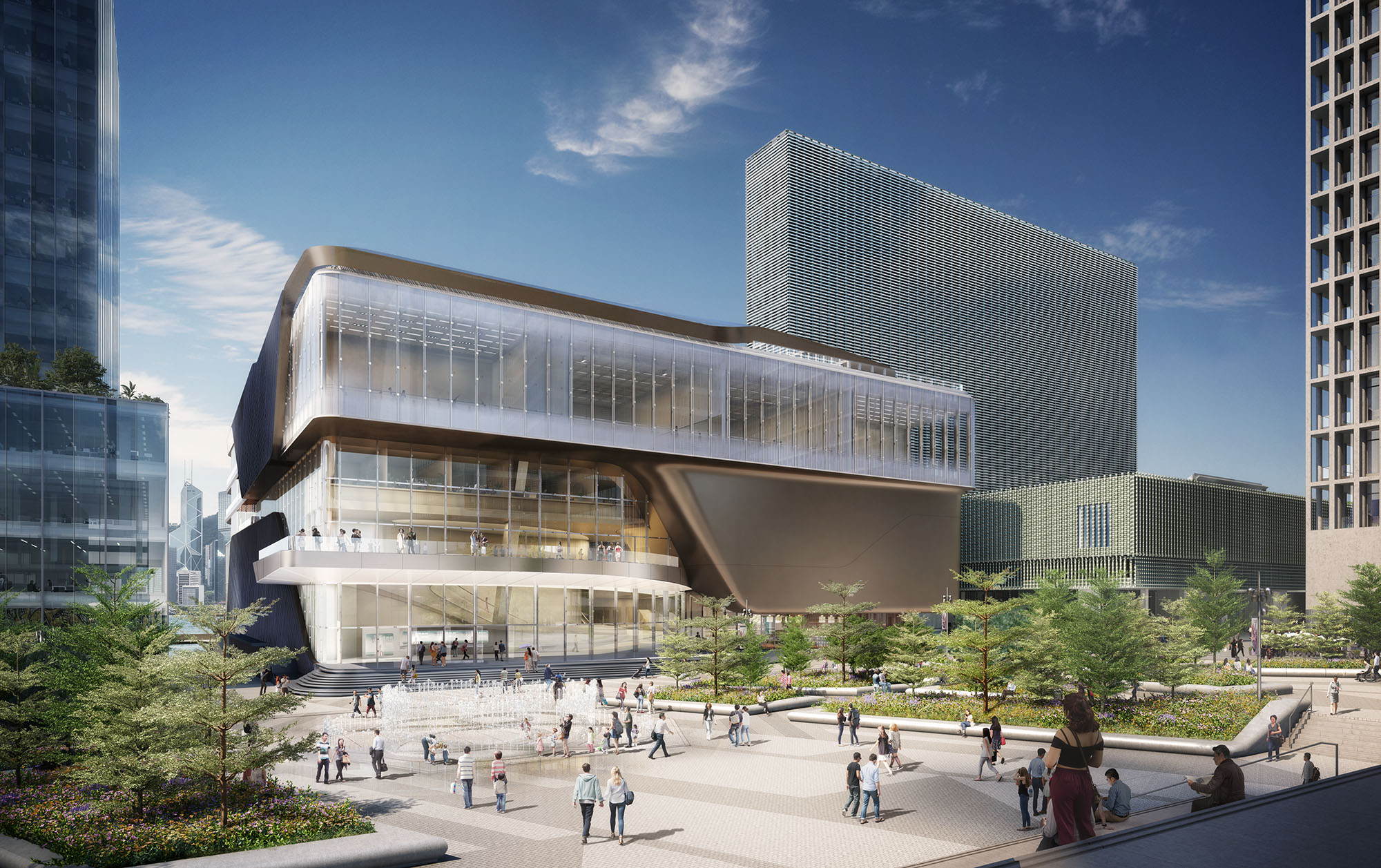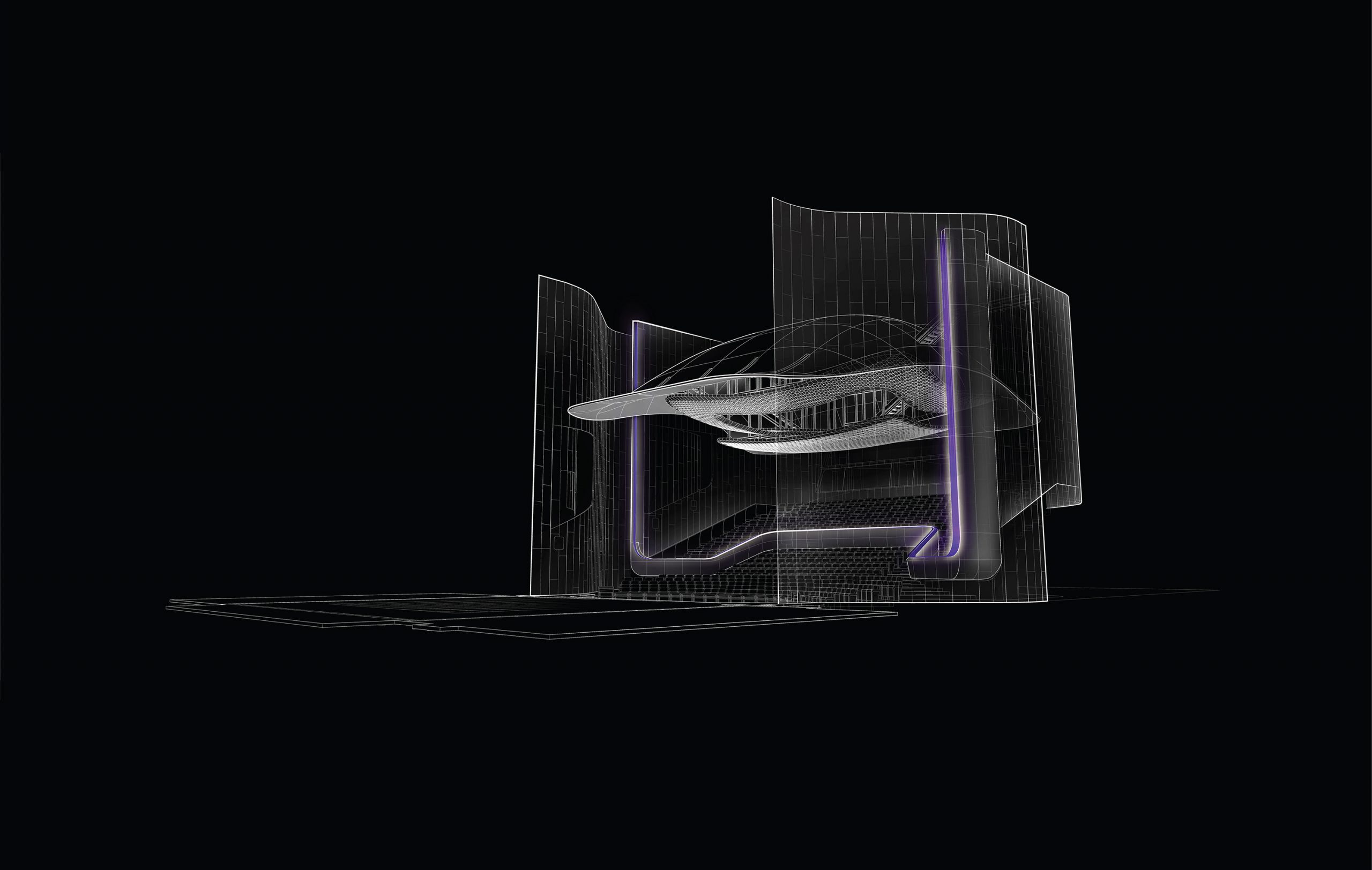Lyric Theatre Complex
UNStudio (Hong Kong, 2018)

UNStudio has designed a world class theatre for dance and theatrical arts in the West Kowloon Cultural District of Hong Kong. The approx. 41,000 m2 Lyric Theatre Complex is a mixed-use project housing three theatres (the Lyric Theatre, the Medium Theatre and the Studio Theatre), a Large Rehearsal Room which can also be used as an additional performing arts venue, a Resident Company Centre with eight dance and rehearsal studios and administrative facilities, and an extensive programme allocation for Retail, Dining and Entertainment.
Placement of the theatres
The greatest challenge in the design of the complex was to place the three main theatres and the additional programme in the constrained volume of the site boundary (with below ground loading bays). Taking advantage of UNStudio’s advanced knowledge of computational design, a design tool system was customised to study and test various data sets for the optimal placement of the three theatres. Classical design thinking was combined with the computational design system to achieve the optimum programme placement options.
The solution found to shield the building and all the theatres and performing arts venues within from the vibration and noise of the site was to ‘float’ the entire building on over 650 isolation springs. This will enable the Lyric Theatre Complex to be separated from any basement and ground level noise and vibration caused by the AEL tunnel, vehicular traffic, or adjacent underground utilities. Additionally, because of the number of theatres and programme types housed in the building, a hybrid box-in-box double shell system was used to isolate each of the theatres, while floating slabs were inserted between the theatres and the adjacent secondary programme.
Computational exploration of the structural design space
The complex placement of the different programmes required extensive study and research of the main structure of the building. As we know that structural behaviour is most affected by geometric form, this gives the greatest potential for structural efficiency and harmony of design goals. UNStudio therefore incorporated structural considerations into the earliest stages of the architectural design process by focusing on computational strategies. Such strategies were used for both the architectural modeling tools that address geometry and the structural analysis tools that determine the geometrical form. This enabled the exploration of the structural design space, which links geometric variation and performance, in a free and interactive manner.
A “Central Spine” design solution was then selected, which organises the circulation of the entire building. The spine provides the main circulation from the entrances on both sides of the building to the three theatres, whilst also creating an aperture effect that slowly reveals a view of the harbour as visitors walk southwards through the spine. This Central Spine forms two curving, stacked ramps (the lower spine and the upper spine), which together form a three-dimensional figure 8. The lower spine leads visitors down to the Lyric Theatre, while the upper spine leads visitors up to the Studio and Medium Theatres.
Project Credits: Ben van Berkel, Hannes Pfau


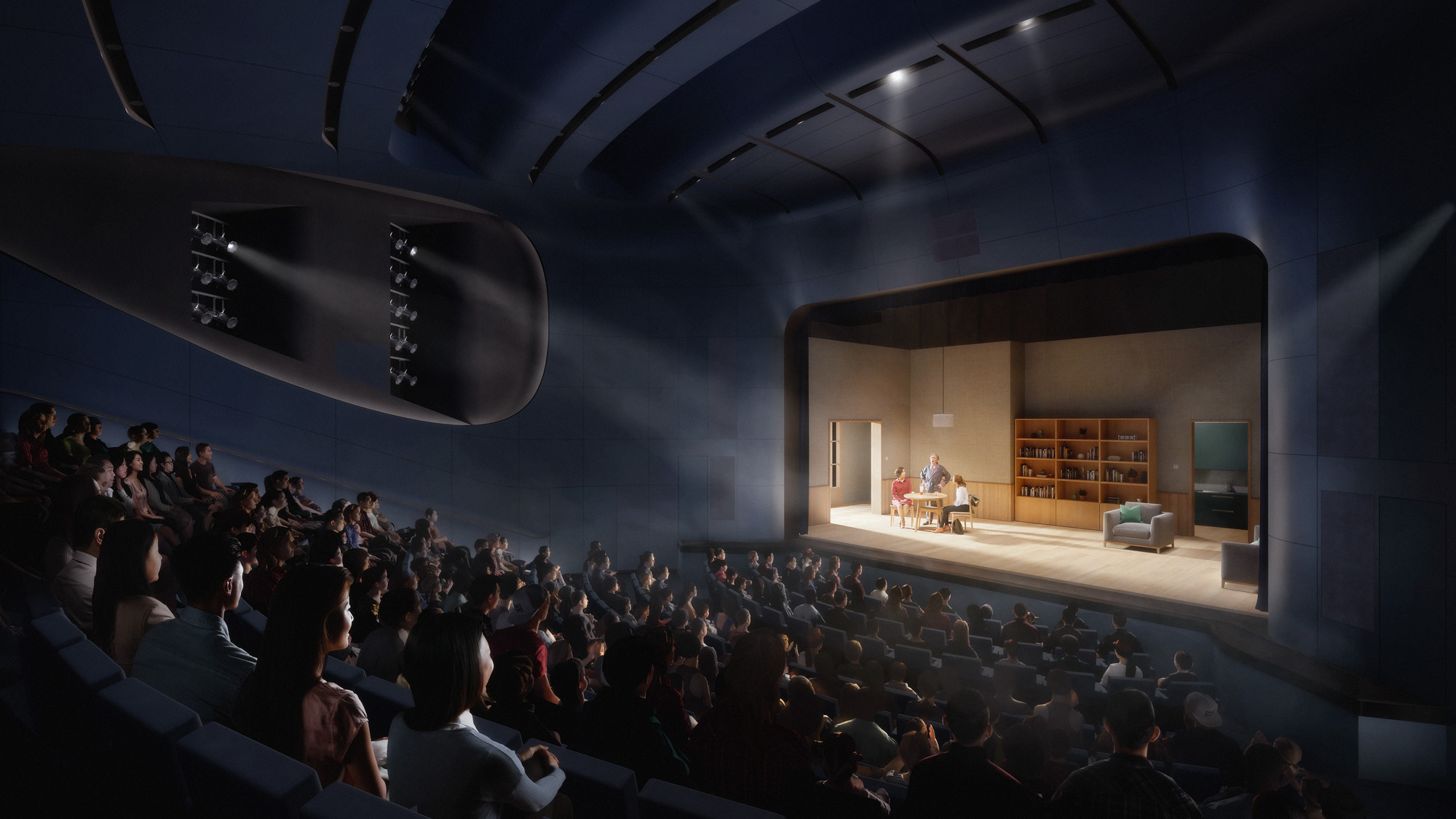
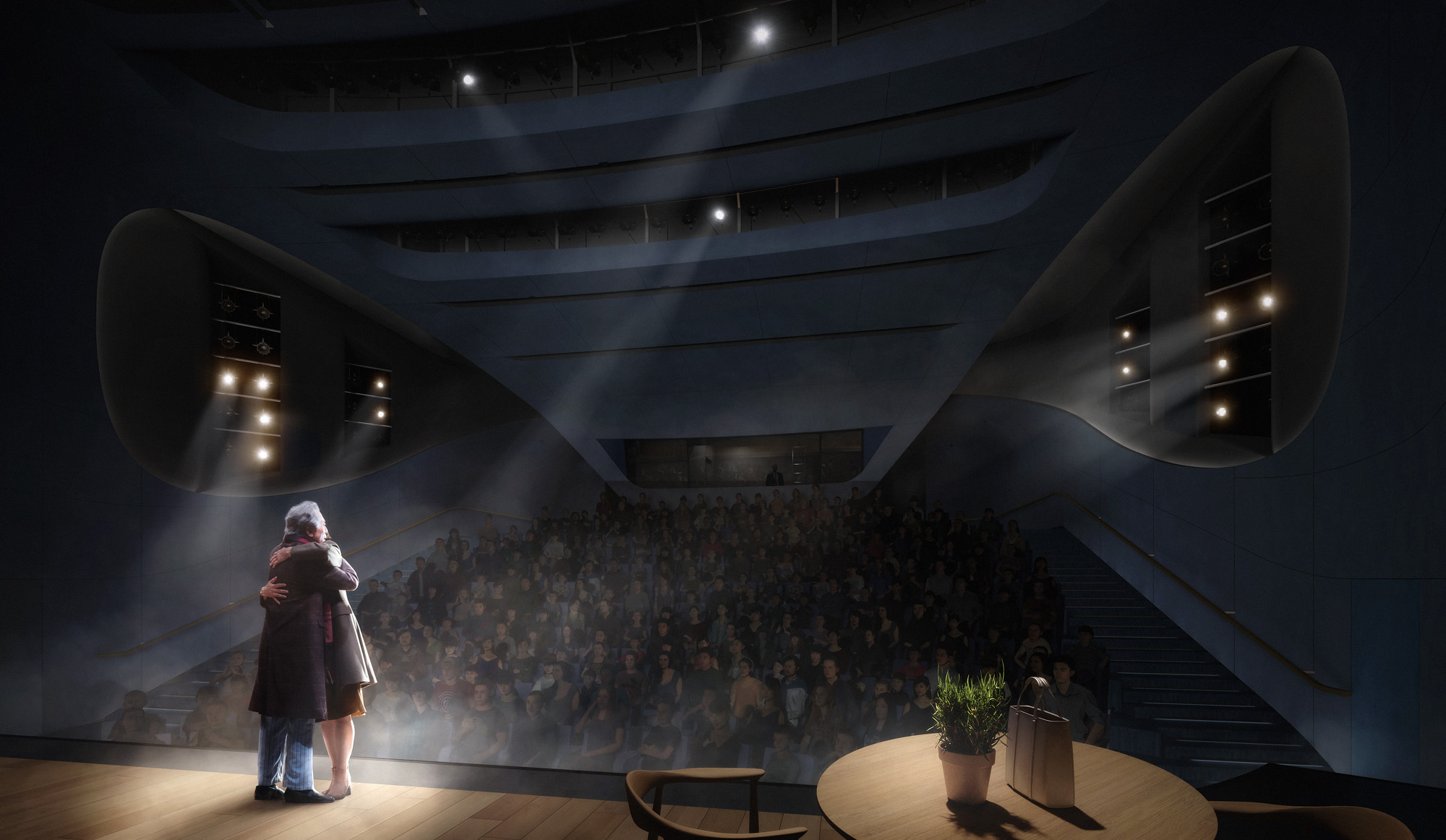
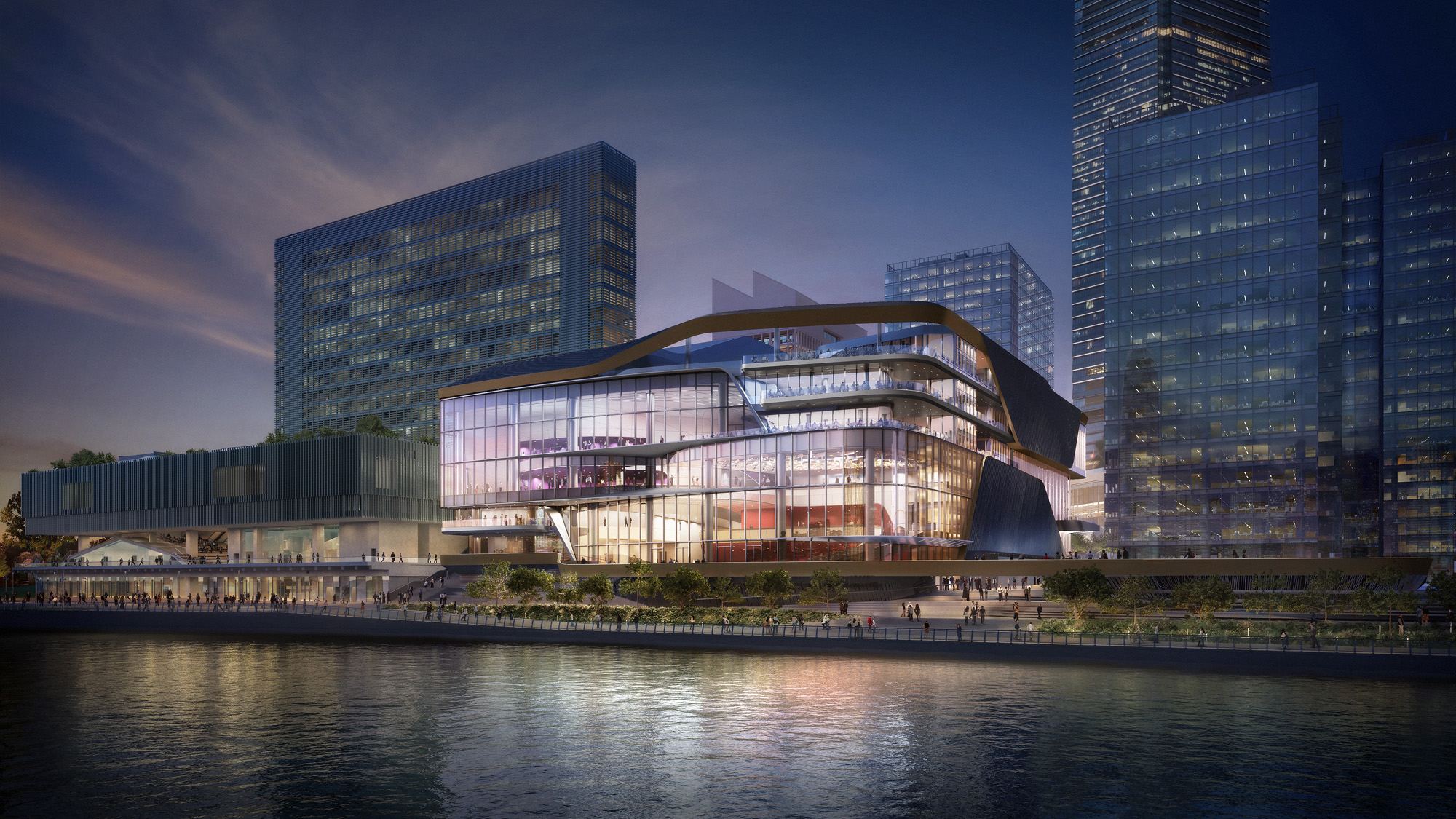
 Outdoor Perspective, Water Front
Outdoor Perspective, Water Front
