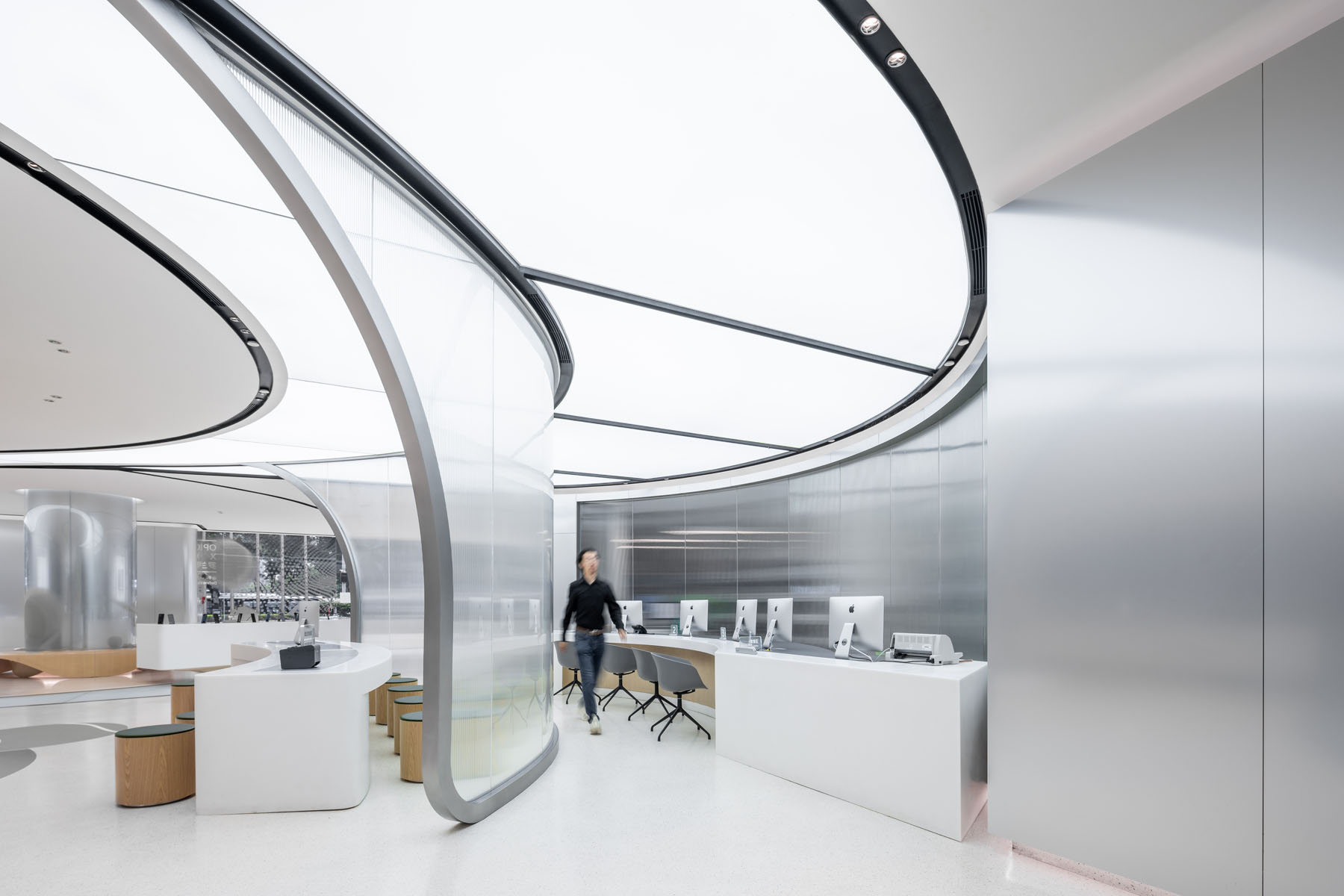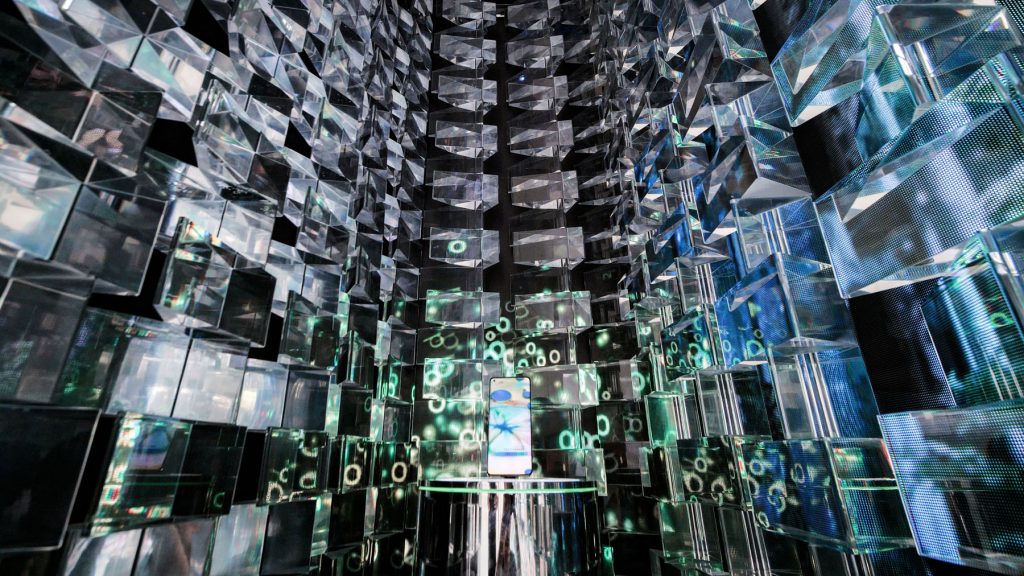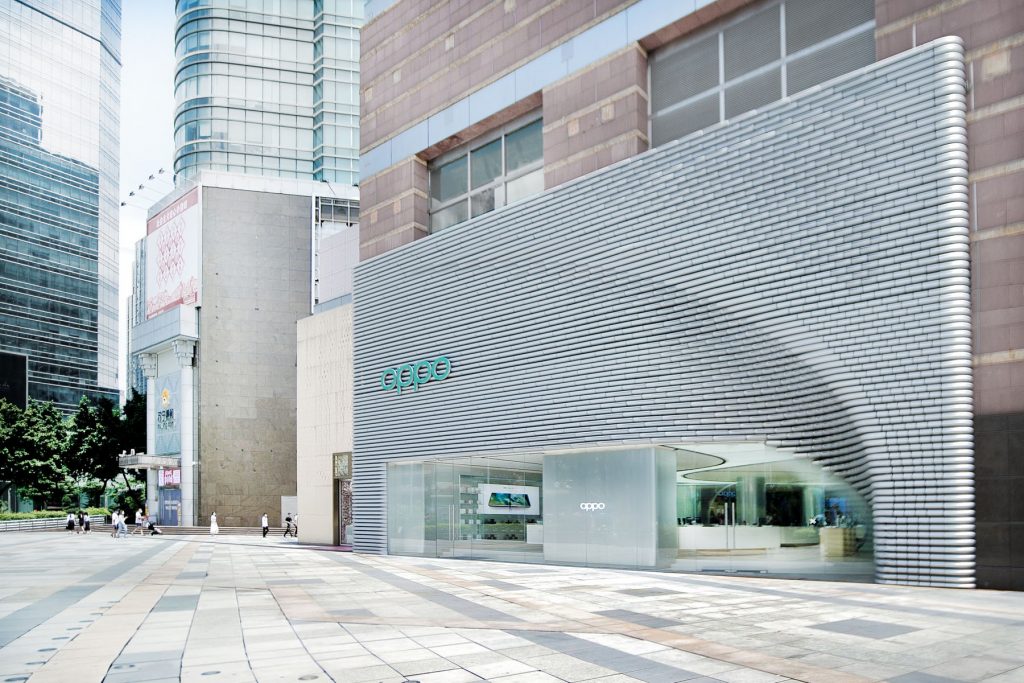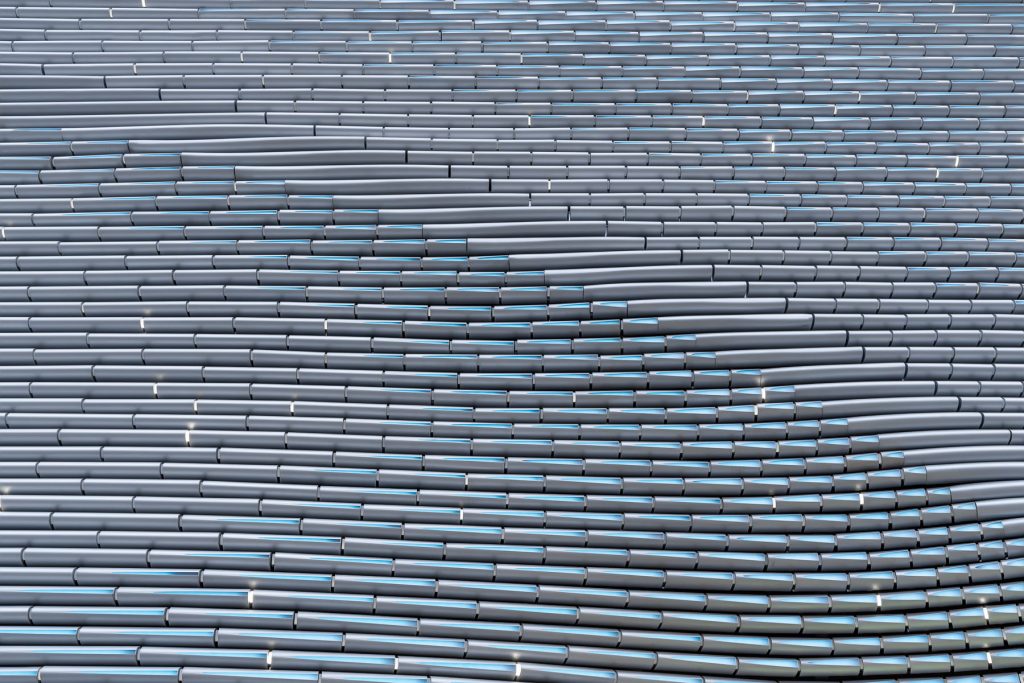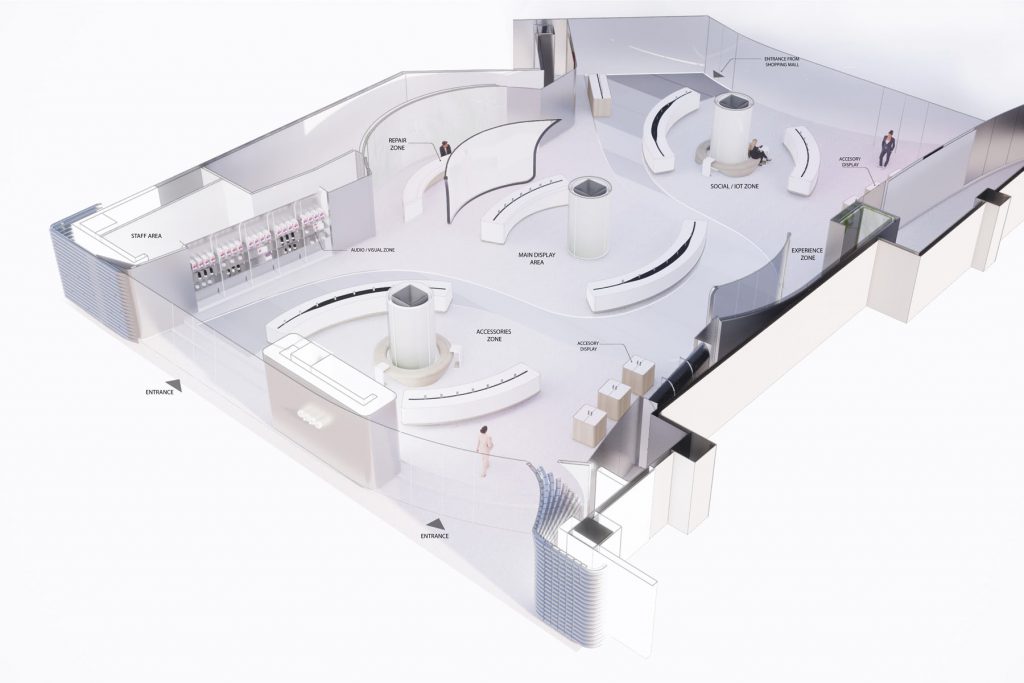OPPO Flagship Store
UNStudio (Guangzhou, China, 2020)
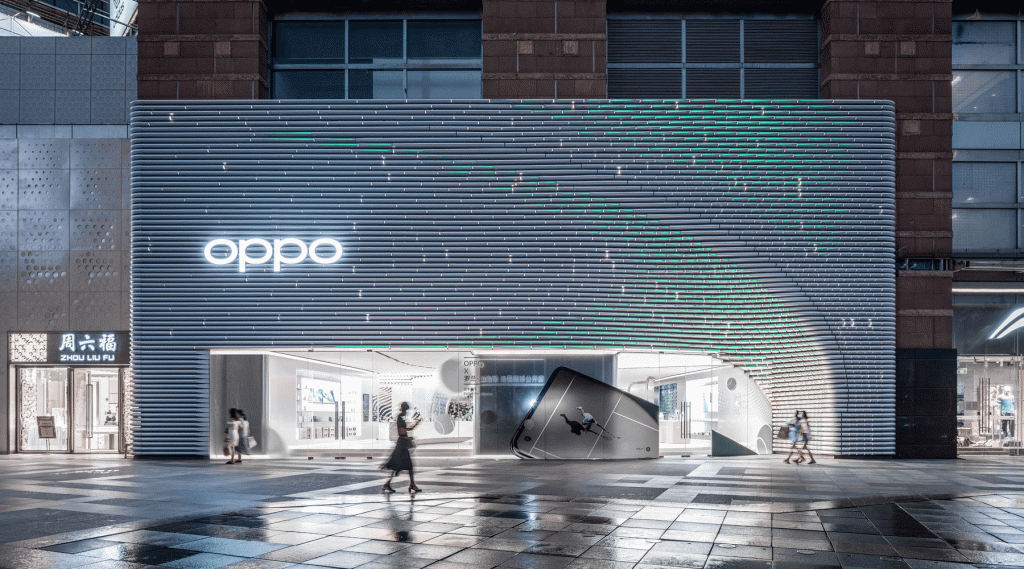
In 2020, UNStudio completed a new super flagship store in Guangzhou for OPPO – one of China’s leading global mobile phone brands and one of the world’s leading smart device manufacturers and innovators.
In line with OPPO’s forward-thinking move to upgrade their brand, UNStudio’s offices in Shanghai and Hong Kong were tasked with introducing a new customer experience that starts from the 300m2 shop facade and continues into the 600m2 retail interior.
For OPPO, it was essential that the design for the store reflect the philosophy of the brand, while aligning to the company’s existing design ethos. As such, a total brand experience had to be created for the customers that was highly tailored to OPPO.
Façade
The façade design was approached through a keen focus on craftsmanship, alongside material choices that add a contemporary twist to the vernacular architecture of the city.
Inspired by bamboo- an important source of food, clothing, housing, and transportation for people in Guangzhou in ancient times – a sliced extruded tube component was chosen as the main module of the facade element. This metallic tube is also a 3D interpretation of the ‘O’ in OPPO. The cylindrical form is repeated in varying lengths and curvatures throughout the facade, creating a reference to both the brand and to technology.
For the overall composition of the facade elements, multiple geometric strategies were studied. Following the exploration of different volumetric options, a large, sweeping folding gesture was chosen which echoes the corner curve of the OPPO brand logo, while guiding visitors towards the entrance to the store.
Programmable lighting embedded within each tube creates an overall effect of dynamism and vibrancy. The result is an optical rhythmic motion across the façade.
Interior
Achieving a fluid space in a flowing, uninterrupted movement – where an intuitive sequence of different areas enables customers to experience and interact with the products – was one of the key aims of the interior design.
The winding circulation paths weave visitors through these zones, and along targeted seating that provide comfortable areas for customers to charge their phones, test new products, and socialise.
The accentuation of fluid forms with natural wood in a muted palette articulate the interior. Silver anodized aluminum panels juxtapose the rippled translucent glass screens and wall of acrylic prisms. The result is a constant play on perception of subtly layered changes of depth throughout the interior, and balance between solid and transparent, heavy and light, cold and warm.
White terrazzo embedded with speckles of ‘Oppo green’ create the meandering paths through the store, while integrated ‘pathways’ of lighting in the ceiling mimic this fluid flow and frame the different areas and displays from above. These pathways in the floor and ceiling further serve to guide visitors intuitively along various routes as they wander through and around the space.
Project Credits: Ben van Berkel, Hannes Pfau
