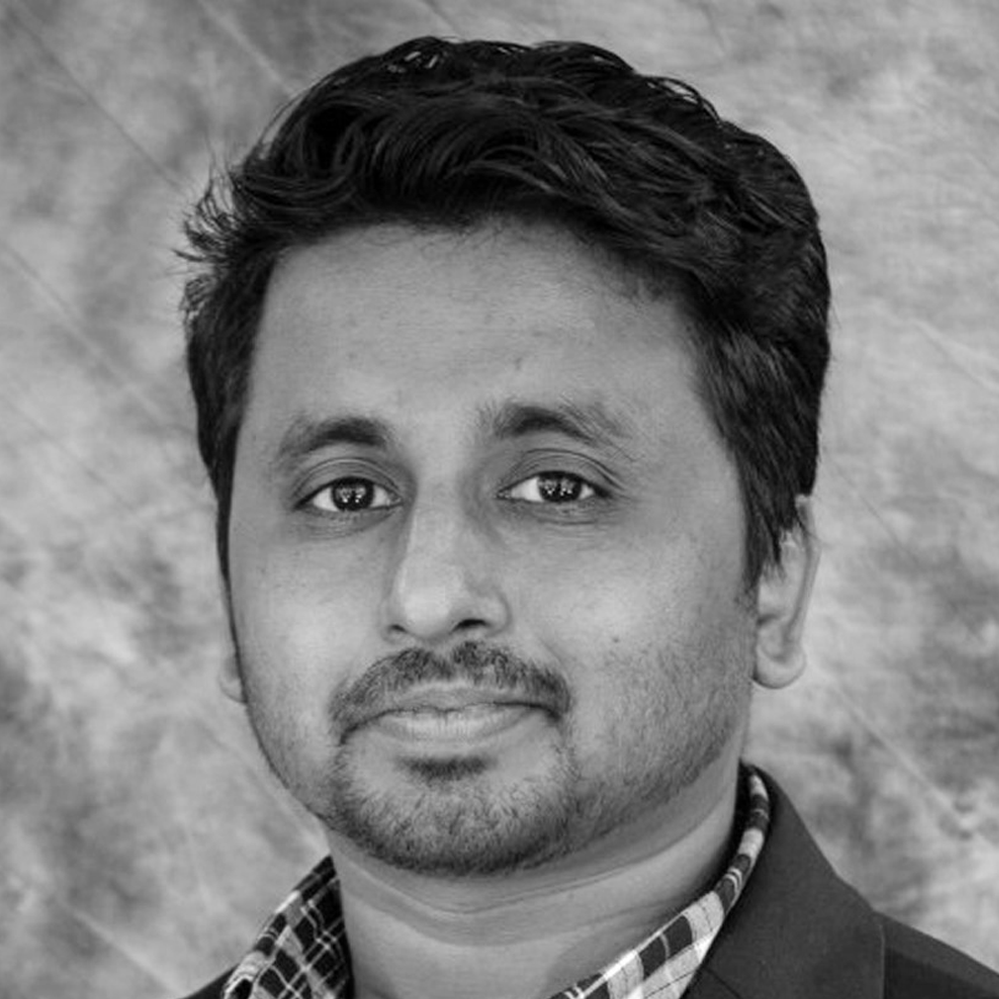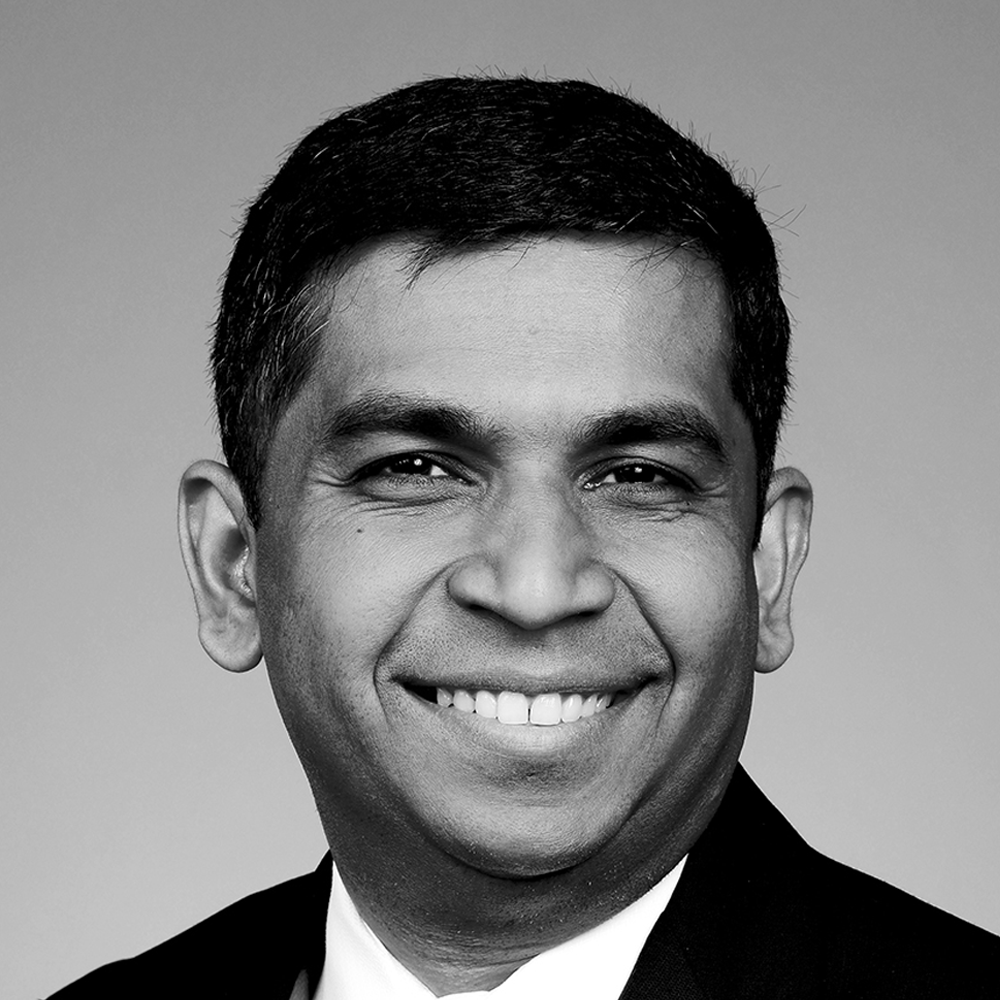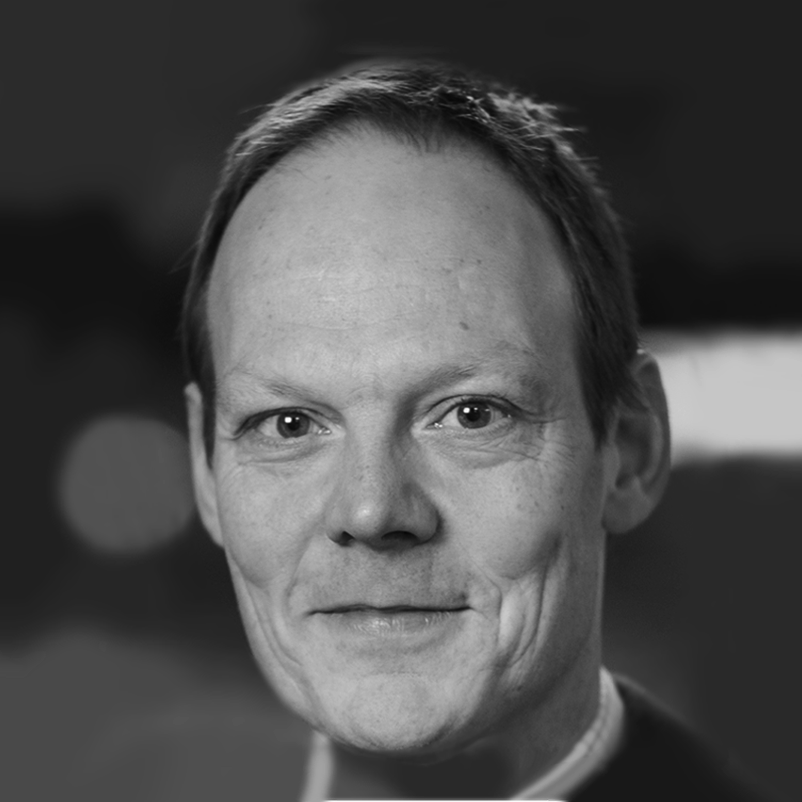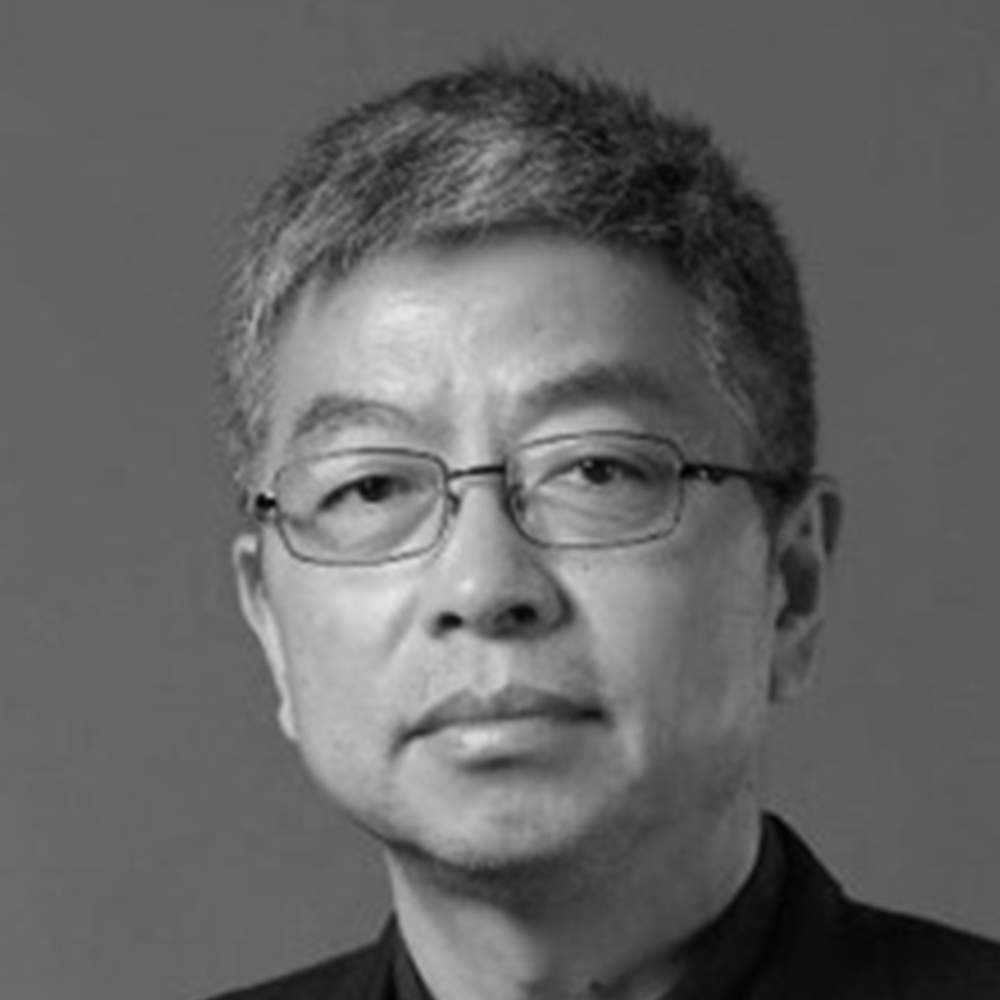Session 4D – Building Information Modelling
Tuesday 30 March, 16:00 – 17:30 // Session Chair: Dominik Holzer
404 – Forecasting Performance of Smart Growth Development with Parametric BIM-Based Microclimate Simulations
Tuesday 30 March, 16:00, Session 4D
Jong Bum Kim, University of Missouri Columbia
Jayedi Aman, University of Missouri Columbia
Bimal Balakrishnan, University of Missouri Columbia
Smart Growth is a fast-growing urban design and planning movement developed by the United States Environmental Protection Agency (EPA). These regulations control urban morphologies such as building form, position, façade configurations, building materials, road configurations, which have an explicit association with the microclimate and outdoor comfort. This paper presents an urban modeling and simulation framework that can represent the urban morphology and its impact on microclimate shaped by Smart Growth. First, we created urban models using custom parametric objects and a building component library in BIM. Then we integrated parametric BIM and multiple performance simulations, including wind analysis, solar accessibility, and energy use. For implementation, a case study was carried out using two Smart Growth regulations in the Kansas City metropolitan area. The paper elaborates on the findings from simulation results, challenges in implementation, and limitations of the proposed framework to manage a large number of regulation variables in simulation.

Dr. Jong Bum Kim is an Assistant Professor at the Department of Architectural Studies at University of Missouri Columbia. He is a faculty associate of Immersive Visualization Lab (iLab) of Architectural Studies. Dr. Kim has research expertise in computational methods of parametric BIM, GIS, building simulations, and software developments. As a project manager, He practiced for over eight years in the USA and Korea. He earned Ph…D. in Architecture from Texas A&M University, Master of Urban Design from the University of Texas at Austin, and Master of Architectural Engineering and Bachelor of Architecture from Yonsei University, Korea.

Jayedi Aman is a Ph.D. student in the department of architectural studies at the University of Missouri Columbia. Currently, he is working as a Graduate Research and Teaching Assistant in the immersive visualization lab under the supervision of Dr. Jong Bum Kim. His research interest is in urban geoinformatics, parametric model simulation, and artificial intelligence for the built environment. Previously, he served as a faculty member in different Architecture departments in Bangladesh for five years. Aman is a practicing member at the Institute of Architects, Bangladesh, and Intl. Assoc. member at the American Institute of Architects.

Dr. Bimal Balakrishnan is an Associate Professor, Department Chair, and Director of Graduate Studies at the Department of Architectural Studies at University of Missouri Columbia. He is a coordinator of Immersive Visualization Lab (iLab) of Architectural Studies. Dr. Balakrishnan has multidisciplinary research experiences and expertise in architectural design process, design computing and cognition, virtual reality, and human-computer interaction. He earned Ph.D. in Mass Communication, Master of Science in Architecture & Applied Statistics from Penn State University, and Bachelor of Architecture from University of Kerala, India.
137 – Simultaneous Effect of Form Modifications and Topology of the Bracing System on the Structural Performance of Timber High Rise Building
Tuesday 30 March, 16:15, Session 4D
Fattahi Tabasi Saba, University of Tehran
Alaghmandan Matin, University of Shahid Beheshti
Rafizadeh Hamid Reza, University of Tehran
Topology optimization is a tool that minimizes the material consumption in a structure, while at the same time provides us design alternatives integrating architectural and structural engineering concepts. However, topology optimization is a structural engineering subject and its known methods are required professional knowledge of engineering to be used. In this article, the mutual effect of form modifications and topology of the bracing system in a 9-story timber exoskeleton high-rise building regarding the governing wind load and seismic load is examined. What differentiates this study from former ones and in fact its main purpose is introducing an innovative approach towards structural topology optimization using parametric design. In this innovative approach, the possibility of moving for each central node of bracing systems in defined ranges independently and the possibility of the existence or absence of each bracing member is provided. This parametric model will enable architects to optimize the topology of the structural elements which are part of their architectural design by themselves. The CMA-ES-algorithm-based optimization is done to minimize both “total mass of structure per unit area” and “the horizontal displacement of the top floor”. For modeling, optimizing cross-sections, and structural analysis, Grasshopper and its plug-in called Karamba are utilized. Topology optimization is a tool that minimizes the material consumption in a structure, while at the same time provides us design alternatives integrating architectural and structural engineering concepts. However, topology optimization is a structural engineering subject and its known methods are required professional knowledge of engineering to be used. In this article, the mutual effect of form modifications and topology of the bracing system in a 9-story timber exoskeleton high-rise building regarding the governing wind load and seismic load is examined. What differentiates this study from former ones and in fact its main purpose is introducing an innovative approach towards structural topology optimization using parametric design. In this innovative approach, the possibility of moving for each central node of bracing systems in defined ranges independently and the possibility of the existence or absence of each bracing member is provided. This parametric model will enable architects to optimize the topology of the structural elements which are part of their architectural design by themselves. The CMA-ES-algorithm-based optimization is done to minimize both “total mass of structure per unit area” and “the horizontal displacement of the top floor”. For modeling, optimizing cross-sections, and structural analysis, Grasshopper and its plug-in called Karamba are utilized.
Saba Fattahi Tabasi is graduated with a master of Architectural Technology (Digital Design) from the University of Tehran in Iran. (2020) During her master’s and after that she has done some researches in the areas of computational design, digital architecture, parametric design, and optimization processes. Now, she is an architectural designer and researcher at Contempor ARchitect URban Designers Group (CAUD). Also, She is going to continue her education by studying a Ph.D. in mentioned fields of study.
Matin Alaghmandan is an assistant professor at the School of Architecture and Urbanism at Shahid Beheshti University (Tehran, IRAN) who is graduated with a Ph.D. from the Illinois Institute of Technology. He has published papers extensively as an author and co-author in highly regarded, peer-reviewed journals. He is an expert in areas of tall buildings and structural analysis.
Hamidreza Rafizadeh is a designer and researcher in the field of digital architecture and computational design holding a master’s degree in architectural technology-digital architecture from the University of Tehran.
438 – Co-Evolutionary Spatial-Structural Building Design Optimisation Including Facade Openings
Tuesday 30 March, 16:30, Session 4D
Herm Hofmeyer, Eindhoven University of Technology
Within co-evolutionary building design simulations, a spatial design can be automatically transformed into a structural design, and its structural performance can lead to modifications of the spatial design, after which a new cycle starts. This paper presents two procedures to include facade openings in these simulations, to allow for future simulations that include lighting. The first procedure reassigns a fixed pattern of facade openings to the spatial design each cycle, whereas the second procedure only assigns a pattern at the start, and modified spaces inherit their openings. For structural performance, it is concluded that deterministic vertical opening patterns, with a low facade opening ratio, lead to a reduction of the number of stories, and consequently optimise the structural design. Also, it is shown that the first procedure maintains facade opening ratios during simulations, whereas the second procedure leads to decreasing openness, and more unconnected spaces. As such the first procedure is considered for an upcoming project, where spatial-structural-thermal-lighting building optimisation is investigated, including non-rectangular spatial designs.

Hèrm Hofmeyer (1972) is an Associate Professor in the Department of the Built Environment at Eindhoven University of Technology (TU/e). He focuses on the application of Computer Science to buildings and their design process. Unique developments include automated zoning, structural grammars, stabilization, generation of conformal geometries, simulations of co-evolutionary design processes, and structural optimization. He obtained an MSc in Computer Aided Structural Design/Applied Mechanics in 1994, and a PhD in Applied Mechanics/Steel Structures in 2000. He received a University Teaching Qualification with highest distinction for 7 out of 8 criteria, and received the Department’s Gold Award ‘BSc lecturer 2019’.
136 – Office Building Design in Hong Kong Island through Shape Optimization
Tuesday 30 March, 16:45, Session 4D
Marinella Carallo, Politecnico di Milano
Dealing with crucial decision-making process has led to the development of many different methods of multicriteria assessments, especially optimization methodologies. This work is mainly focused on the integration of advanced computational design and digital methods, to design a complex building shape resulting in a performance-based approach through optimization methodologies. The project consists of the design of a skyscraper in Hong Kong Island made through parametrically controlled shape and evaluated respect to light and wind to reduce Urban Heat Island phenomena and enhance liveability. The aim is to find out a unique methodology that can be applied to different cases by making small adaptations regarding the parametrization and the parameters involved. The design is divided into two stages that need to arrange the methodology at different levels throughout the workflow. For this reason, it is mandatory to adapt inputs to the algorithm according to the goal. The result is a skyscraper placed in the financial district of Hong Kong, which has both the features of a Grade A Office building and can mitigate the UHI effect thanks to its particular and optimized shape.
I am a student of Politecnico di Milano and participated in ErasmusKA107 program in the Chinese University of Hong Kong. Besides being an engineer, I am really passionate about architectural projects. My areas of interest include parametric architecture, façade engineering, timber design and sustainable development. My thesis work enabled me to explores the field of genetic algorithms and adaptive facades in a different environment such as Hong Kong. I consider myself very passionate and a hardworker; I work well in teams and I am able to handle stressful situations.
002 – The Synergy of Building Massing and Façade: An Evo-Devo Approach for Performance-Based Design Optimization Combining Facade Design with Building Massing
Tuesday 30 March, 17:00, Session 4D
Zhang Han, School of Architecture and Urban Planning, Nanjing University
Wang Likai, School of Architecture and Urban Planning, Nanjing University
Ji Guohua, School of Architecture and Urban Planning, Nanjing University
One of the problems lies in performance-based architectural design optimization is the separation of building massing design and facade design. The separation of design processes significantly weakens the synergizing of building massing and facades for more progressive performance improvement. In order to overcome this weakness, this paper presents a performance-based design optimization workflow combining facade with building massing design using an Evo-Devo approach. This workflow enables architects to make a rapid design exploration of different façade design schemes incorporating building massing design optimization. For demonstration, a case study is presented to show how this approach can facilitate early-stage architectural design exploration, and how the combination of the two factors can outperform the results produced by separated design processes.

ZHANG Han received the B.S. degree in Architecture from Zhejiang University, Hangzhou, China, in 2019. She is currently working toward an M.S. degree in Architecture with the School of Architecture and Urban Planning, at Nanjing University, Nanjing, China. Her research interests include optimization-based design exploration and parametric design in the architectural field. In addition, she has experience in parametric tools or algorithms in Rhino-Grasshopper for solving various design or research problems. Apart from that, She has internship experience in some architectural design institutes, which allows her to incorporate the practical needs of architectural design into her research.

Likai WANG received his Ph.D. in Architecture from School of Architecture and Urban Planning, Nanjing University, and he is now a postdoc researcher at Nanjing Univeristy. His current research focuses on generative architectural and urban design, evolutionary design, computational design optimization, and performance-informed design. He is also the developer of EvoMass, a Rhino-Grasshopper plug-in aimed at agile performance-based building massing design generation, optimization, and exploration (food4rhino.com/node/2974).

Guohua Ji is dean and professor of School of Architecture and Urban Planning at Nanjing University. He received his Ph.D. from ETH-Zurich. He mainly engages in architectural design and methodology, with a particular focus on computer-aided architectural design and digital architecture. He is a member of the National Steering Committee of Architectural Education in China, an executive director of the Academic Committee of Computational Design of Architectural Society of China (ASC), and a member of the Digital Construction Academic Committee of ASC.