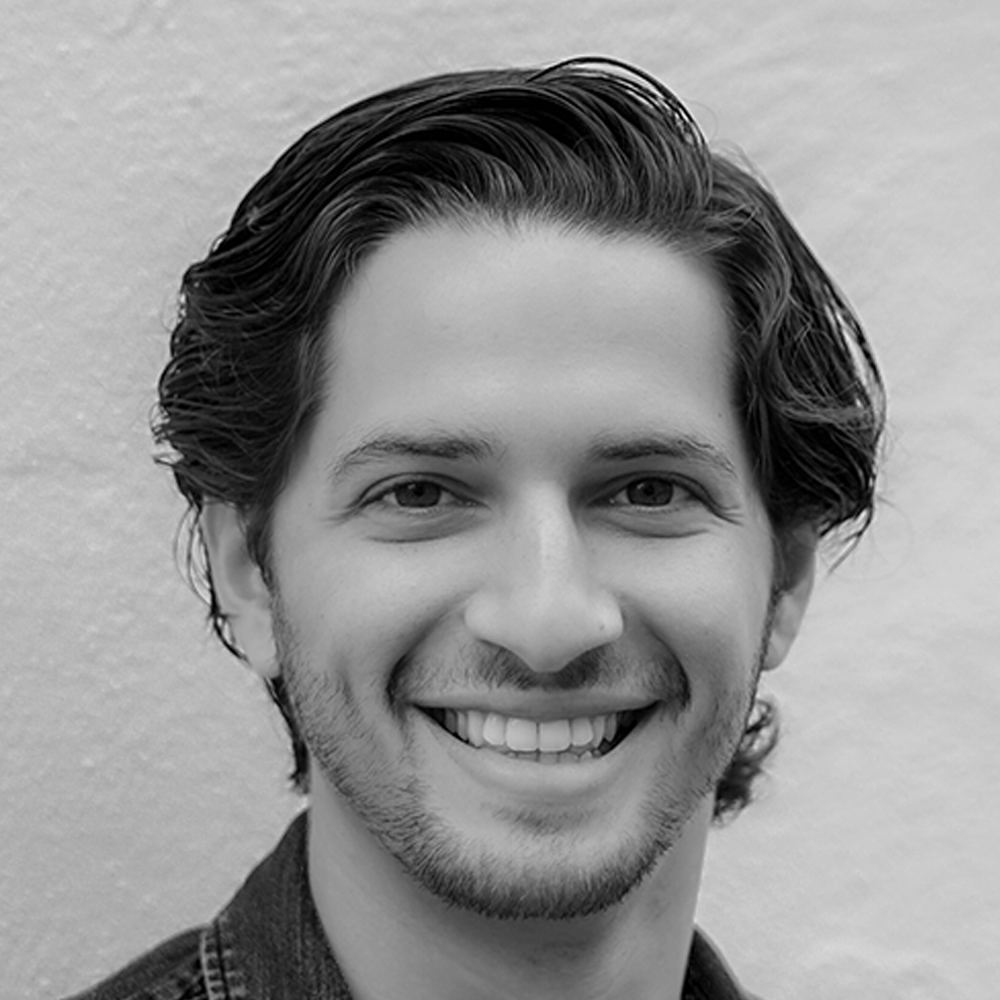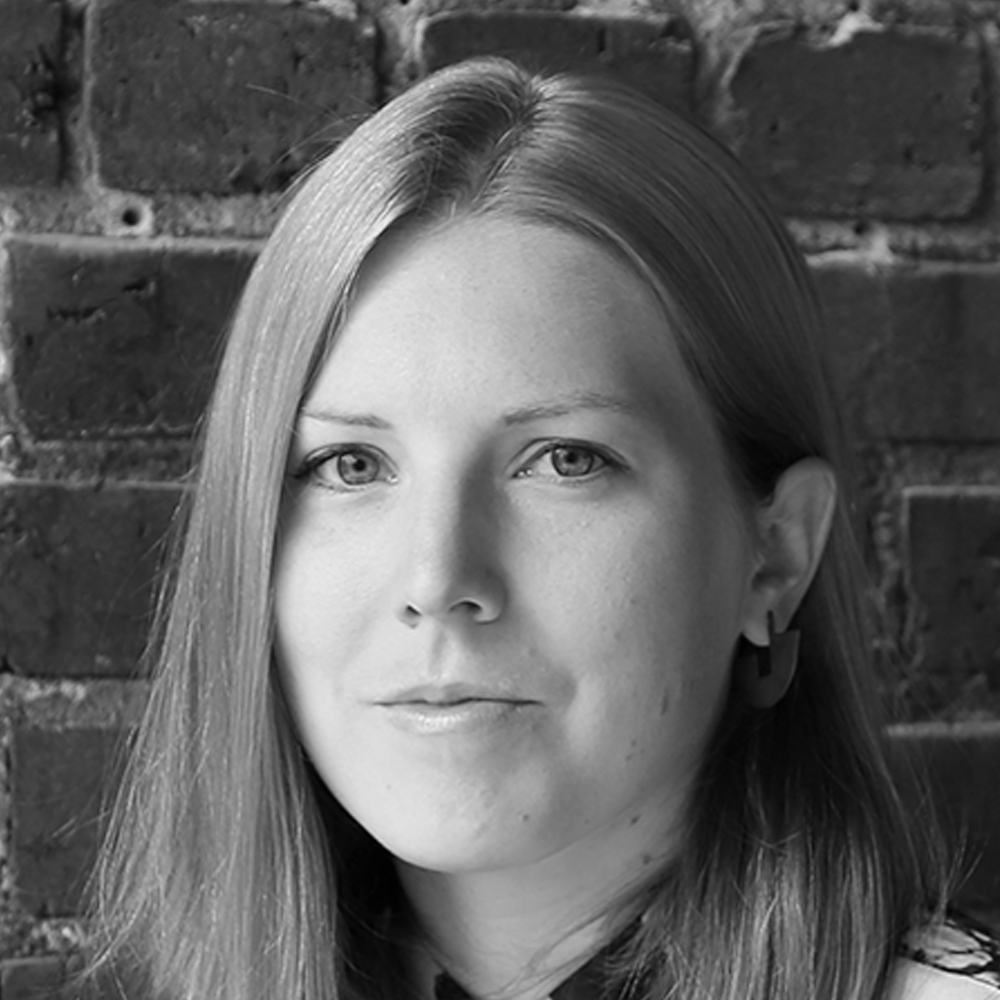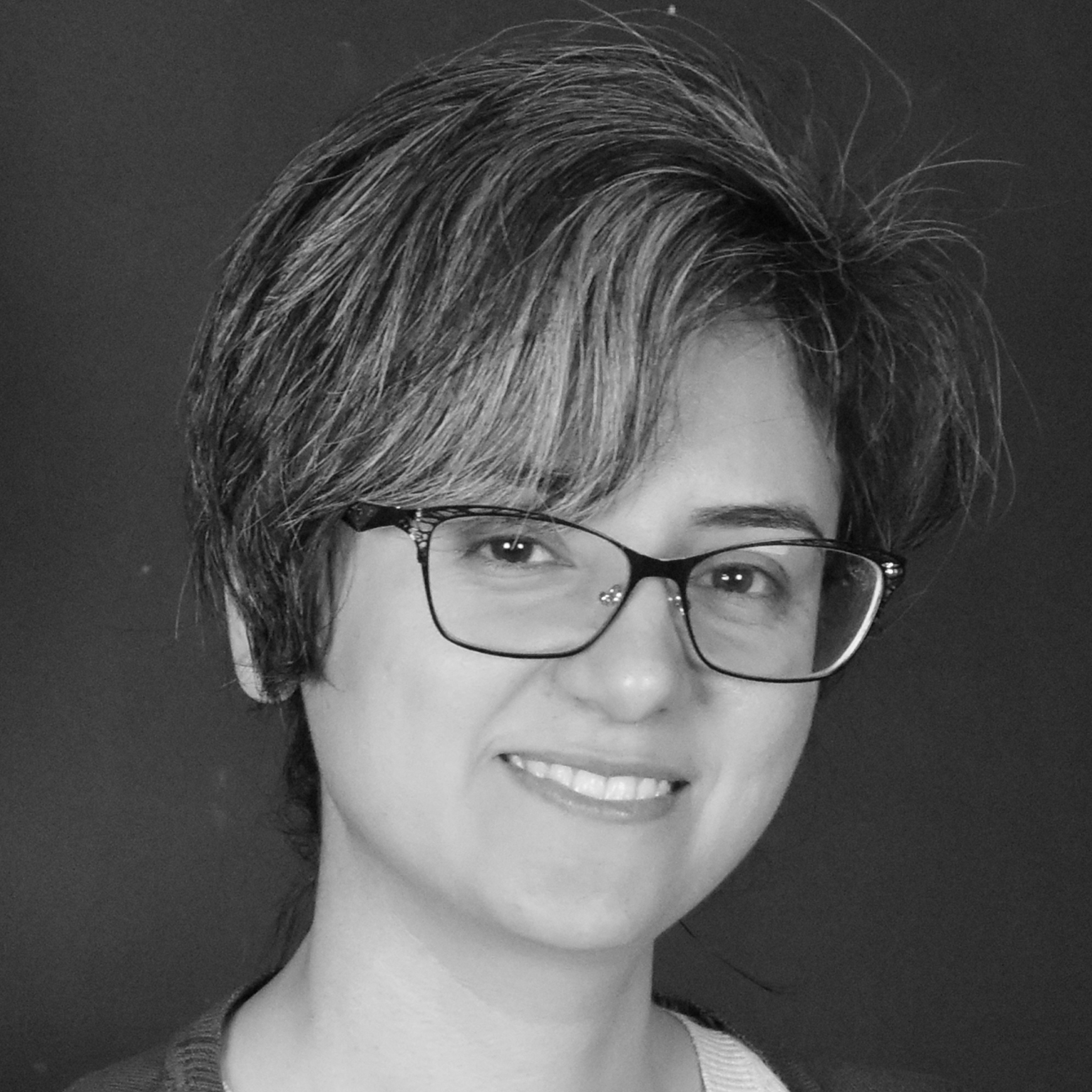Session 2B – Innovative Materials and Digital Fabrication
Tuesday 30 March, 11:15 – 12:45 // Session Chair: Marcela Godoy
218 – Branching Inventory: Democratized Fabrication of Available Stock
Tuesday 30 March, 11:15, Session 2B
Kevin Saslawsky, University of Stuttgart, ITECH
Tyler Sanford, University of Tennessee
Katie MacDonald, University of Virginia
Kyle Schumann, University of Virginia
Branching inventory is a construction methodology demonstrated through a full-scale structural prototype that reduces the waste inherent in milling lumber and celebrates natural variation by making complex form the efficient result of irregular material. The processing of wood into standardized components embeds waste and intensive energy consumption into timber construction. This work reimagines the utility of raw materials, using computational feedback to place natural form in dialogue with design intent – creating a dialogue between technology, material, and designer. A custom workflow synthesizes a network of branches into a specific, structural form, shaped by the thicknesses and curvatures of the stock material as well as design input. Building on work using machine visioning in fabricating non-standard timber by others – most of which relies on elaborate and cost-prohibitive 3D scanning and robotic fabrication systems – branching inventory demonstrates a low-fidelity, democratized version of such approaches, using standard wood and metal-working tools and in which the available material stock contributes to design possibilities.

Kevin Saslawsky comes from Memphis Tennessee in the United States of America. He graduated from the University of Tennessee at Knoxville College of Architecture and Design where received a Bachelor of Architecture and Minor in Industrial Design, graduated Suma Cum Lauda and received the ARCC King Medal for his self-directed research entitled Rituals of Sym{BIO}sis. He also assisted in other research efforts such as Experiential Sustainable Design, UTK Filament Tower, and Homegrown. Kevin is currently pursuing a Master’s of Science in Architecture at the University of Stuttgart, Germany in the ITECH program.

After completing nearly 7 years in the Marine Corps infantry in 2016 Tyler decided to transition into architecture as a long-term career becoming a graduate of the University of Tennessee’s College of Architecture and Design (2019). During his time in architecture school, he took an interest in the role technology could play in architecture. He was interested in doing something out of the norm and always asking the question “Why?”. Even as Tyler is working to achieve his licensure at his firm, he introduces new software’s and technologies regularly to advance the way architecture is done.

Katie MacDonald is Assistant Professor of Architecture at the UniversityofVirginia and Cofounder of After Architecture, a practice named to convey the built environment’s impact on cultures and ecologies. Previously, she held the 2019-2020 Tennessee Architecture Fellowship at the UniversityofTennessee. Her research critiques conventional building practices, which face new lifecycle questions and overextended supply chains amid the current environmental crisis. MacDonald’s work explores how technological agency can help reconcile the intentions of the designer with the irregularity of natural materials and processes. Recent projects include an installation at the Oslo Architecture Triennale 2019 and a pavilion at the Knoxville MuseumofArt.

Kyle Schumann is Assistant Professor of Architecture at the University of Virginia and Cofounder of After Architecture, a practice named to convey the built environment’s impact on cultures and ecologies. Previously, he held the 2019-2020 Tennessee Architecture Fellowship at the University of Tennessee. His research examines how democratized and accessible technologies can empower designers to utilize non-traditional and irregular natural materials, creating new relationships between data, design authorship, and cultural contexts. Recent projects include an installation at the Oslo Architecture Triennale 2019 and a pavilion at the Knoxville Museum of Art.
092 – The Acoustic Pavilion: Prototyping Alternatives for Gypsum Based Construction
Tuesday 30 March, 11:30, Session 2B
Rachel Dickey, University of North Carolina Charlotte
Gypsum is one of the most commonly used building materials today and prevalent in architectural acoustics. However, despite its ubiquitous appropriation, few domains of research or practice seek to provide opportunistic approaches for its acoustical application. This paper outlines the computational design and fabrication processes for the development of a pavilion that explores alternative acoustic applications for gypsum. It demonstrates how sound performance can drive the conceptual agenda for a project by articulating the conditions of spatial experience through the design of architectural surface.

Rachel Dickey is an Assistant Professor of Architecture at the University of North Carolina Charlotte and founder of Studio Dickey, a public art and design practice. Recognizing that current technologies are increasingly influencing the production and experience of space, her research explores the use of machines and tools in design not only in terms of material manipulation, but also as instruments which affect people and their environments. Both her work examines ways of appropriating technology in design to uncover approaches that demonstrate the influential capacity of art and architecture to impact and enhance the lives of those who encounter it.
213 – A Multi-Scale Workflow for Designing with New Materials in Architecture: Case Studies across Materials and Scales
Tuesday 30 March, 11:45, Session 2B
Farzaneh Oghazian, Penn State University
Elena Vazquez, Penn State University
In this paper, we present a workflow developed for designing with and scaling-up new materials in architecture through an iterative cycle of materialization and testing. The framework establishes a connection between design requirements and form, taking advantage of different scales in new materials known as micro, meso, and macroscale in the process of design/manufacture. Different scales when dealing with material systems-especially in those that possess some level of uncertainty in their behavior from the formation process-make it challenging to deal with the different material variables controlled at each scale. This paper presents a brief review of existing design workflows centered on material properties. We then discuss case studies and argue for a multi-scale approach for design. Finally, we present the workflow. By implementing the workflow on two case studies, we answer how we can include material scales and their embedded properties as the central part of the design/manufacture process to aid in implementing new materials in architecture. The case studies are a responsive skin system and a free-standing tensile structure incorporating 3D printed wood filament and knitted yarn as the primary material.

Farzaneh Oghazian started her Ph.D. in 2018 as part of the Design Computing cluster at Penn State. Her research focuses on developing a computational methodology to enhance the implementation of knits as a material for architectural design. Knits behavior and the form-finding process of knitted textiles are central to her research. She uses machine learning methods for the reverse form-finding process in knits material. Farzaneh is currently a research assistant in the SoftLab at SCDC, doing research on large-scale application of the knitted textiles.

Elena Vázquez is a Ph.D. candidate at the Stuckeman Center for Design Computation at Penn State University. Elena holds a Master of Architecture with an emphasis in Computational Design and a graduate degree in Additive Manufacturing, both from Penn State. Her research focuses on smart materials, material computation, and generative design. Her work has gained recognition in the form of awards and grants such as the AIA Upjohn Research Initiative Grant and the ARCC Research Incentive Award. Elena is a 2016-2018 Fulbright scholar, a 2019-2020 Arts and Architecture Sustainability Teaching Fellow, and a 2020-2021 Waddell Biggart Graduate Fellow.
260 – Discrete Element Design for Mycelium Composite Use in Circular Assembly Systems
Tuesday 30 March, 12:00, Session 2B
Cindy Witono, Singapore University of Technology and Design
This paper presents a construction strategy for topologically interlocking mycelium composites as replaceable structural modules that could periodically be reconfigured, extending the lifespan while varying the architecture. Concepts of discrete fabrication would drive the methodology. The research will be carried out in two scales: (a) at the scale of the ‘part’ such as foundation, column, beam, joint, and floor slab component, which would be studied to form a set of interlocking geometry that allows for easy installation and de-installation process; and (b) an investigation on aggregating ‘whole’, whereby elements are aggregated using Wasp to generate bays of walls, flooring and cantilever roof. The elements are to be aggregated to the point of redundancy, which would support replacing components by providing a standby structural system. This system will integrate repair and recondition processes as part of the building life cycle.

Cindy Witono ia a Masters of Architecture Graduate from Singapore University of Technology and Design (SUTD). Her final year thesis project discusses a speculative future where architecture could be biodegradable and built for impermanence. She is currently an Architectural Designer in Ong&Ong (SG), and her past experiences include the roles of Junior Architectural Designer in WY-TO (SG) and Designer in Wave Design Consultants (SG).
107 – Deployable Reciprocal Frame Structures: Deployable Module
Tuesday 30 March, 12:15, Session 2B
Sayali Shah, DR. BHANUBEN NANAVATI COLLEGE OF ARCHITECTURE
This study contains new results concerning several aspects of reciprocal frame research. The paper intends to induce portability and deployability in reciprocal structures using straight bars as a material. A complex grillage, when created as an assembly of units which is a self-standing 3d structure is Reciprocal Frames(RF) Structures. While these structures are attractive reflecting their simplicity, beauty, along with the ease of assembly, disassembly, deployment, and reuse of elements; creating such structures, however, is difficult. Bamboo, characterized by its flexibility, strength, sustainability, and lightweight encouraged its use in building the RF structures which also further led to the study of the Deployable Bamboo RF structure. An attempt is made to design a structure that has the potential of being converted into a Deployable emergency module that offers protection after natural disasters. Keywords: reciprocal, deployable, straight bars, habitable space, emergency module

I, Ar. Sayali Shah completed my B.Arch from Dr Baliram Hiray College of Architecture (Mumbai University) and Masters in Digital Architecture from Dr Bhanuben Nanavati College of Architecture (Pune University). Transformable structures are my key interest areas in architecture. I am always willing to encounter the modern working environment that would succour performance through tasks and constantly make part of progress. I am a highly motivated individual with a desire to overcome challenges. I undertake a meticulous, yet efficient, approach in every project.