Session 1B – Innovative Material Systems
Tuesday 30 March, 09:30 – 11:00 // Session Chair: Urvi Sheth
080 – A Tool for Searching Active Bending Bamboo Strips in Construction via Deep Learning
Tuesday 30 March, 09:30, Session 1B
Xuyou Yang, 1DesignLab
Weishun Xu, Zhejiang University
As a popular material, the structural use of bamboo in architecture is commonly associated with active bending. As natural material, the deformation of unprocessed bamboo strips is affected by many factors such as the distribution of nodes, whose impact on deformation is difficult to precisely programme for each individual case and thus often cause discrepancies between generic digital simulation and construction. This research proposes a tool for searching active bending bamboo strips via deep leaning based on a multi-task neural network. The tool is able to predict both the number and locations of nodes suggested on bamboo strips according to a target curve as tool input. By approximating the prediction, users can find a strip that is most likely to deform into the desired geometry.
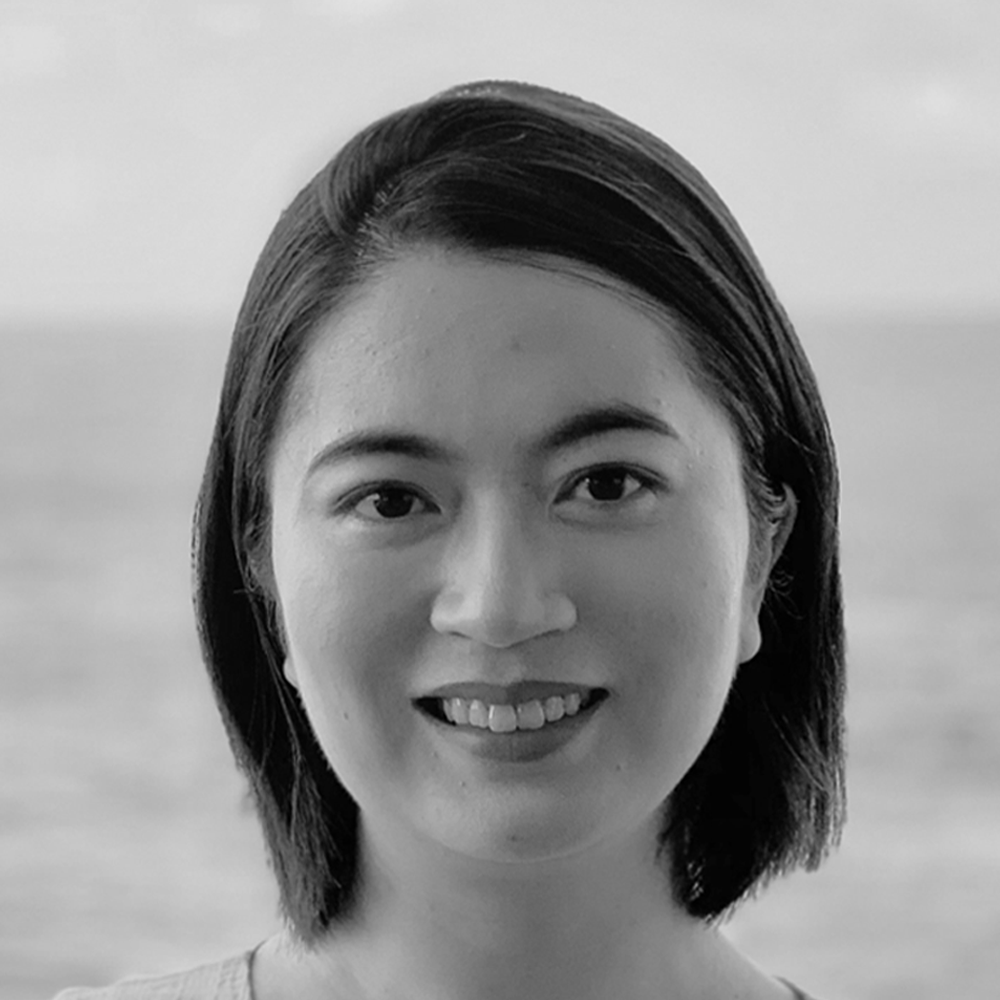
Xuyou Yang is a designer and researcher who works on computational design, digital fabrication and artificial intelligence in architecture and related areas. She graduated from the University of Melbourne as a Master of Architecture. Since 2017, she worked at the University of Melbourne and Architectural Research Lab in Australia, and RoboticPlus in China. She is now a partner of 1DesignLab, investigating the application of machine learning, especially computer vision and neural networks, in architecture design and construction to deal with problems difficult to solve with conventional methods. Also, she is looking for a PhD position!
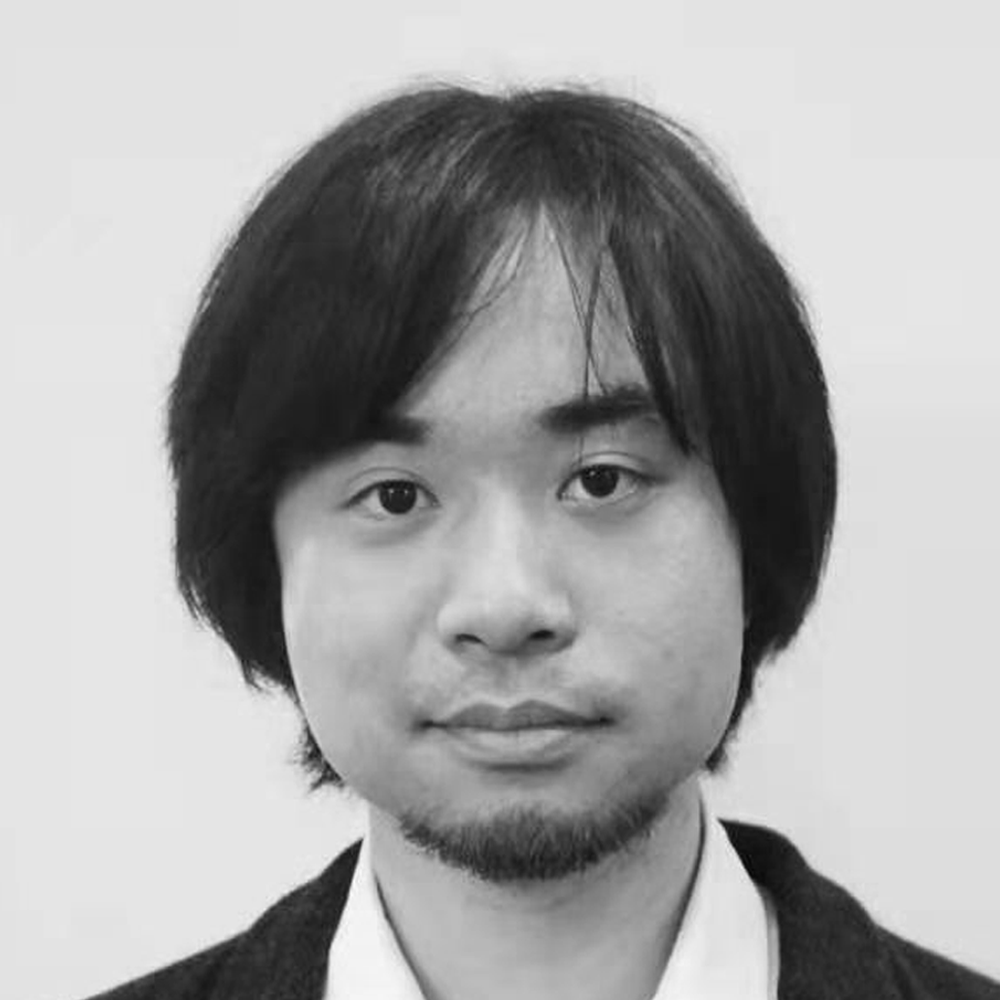
Weishun Xu is a lecturer at Zhejiang University Department of Architecture and co-founder of 1DesignLab. His research and teaching focus on integrating computational design and digital fabrication technology with low-impact building materials such as bamboo and clay. His recently interest is in how emerging digital technologies can help re-define and re-integrate conventional building techniques in the constructed environment of the future. Weishun holds a Master of Architecture degree from Harvard Graduate school of Design and a Bachelor of Science degree from University of Virginia.
285 – Optimal Design of Wooden Pavilion Gridshell Structures in the Context of Architectural and Structural Collaboration
Tuesday 30 March, 09:45, Session 1B
Ewelina Gawell, Warsaw University of Technology, Faculty of Architecture
In the article two interacting aspects of collaborative design are described: shaping of the form and the rational use of materials. Form shaping will be analyzed on the basis of pavilions. Objects of this type, most often created for exhibition and educational purposes, are characterized by little functional limitations and by forms which can be freely shaped. The material aspect of this paper is concerned with the use of wood in contemporary construction. The first goal is to analyze the selected technical parameters related to the use of wood in the optimal shaping of gridshell structures in architecture. The second goal is to identify new opportunities for architectural and structural engineering cooperation in the context of generative digital tools. The possibility of creating new plugins for the existing generative modeling programs to improve the quality of collaboration will also be discussed. The paper is concerned with elementary research. I was able to achieve the set goals by means of theoretical analyzes based on the known literature as well as the analysis of the created objects and the accompanying research. The background for the work is a description of the selected trends of using natural wood as load-bearing elements in contemporary architecture and case studies of the selected objects that express the idea of form and material eco-efficiency.
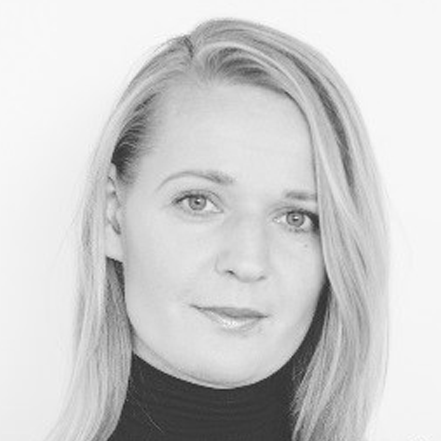
Ewelina Gawell – Structural and Architectural Engineer. PhD in technical sciences – Head of Pro-ecological Architecture and Energy-Saving Technologies Studio at Faculty of Architec-ture WUT (Warsaw University of Technology). Deals with the issues of interdependent designing of structural and architectural forms using algorithmic methods of modeling. Author of publications in the field of digital methods for shaping and optimizing free spatial forms in search of effective structural solutions. From 2013, a member of the Polish Society of Geometry and Engineering Graphics. Founding Partner at architectural studio.
111 – Future Coastal Cities with Biorock Infrastructure: Alternative Coastal Futures with Biodesign
Tuesday 30 March, 10:00, Session 1B
Jennifer Gautama, Singapore University of Technology and Design
Christine Yogiaman, Singapore University of Technology and Design
Kenneth Tracy, Singapore University of Technology and Design
Despite having the potential of being a durable building material, Biorock, a form of calcium carbonate formed by the electro-accumulation of minerals dissolved in seawater, has never been applied on an architectural level due to its slow accretion process. This paper aims to plays out the possible narrative of this slow accruing material process in the incrementally submerged coastline of Jakarta, to empower local marginalized communities to self-construct a “new city” for habitation using Biorock, especially where building material resources may be limited. Urban cores with basic communal, housing and aquaculture facilities will be established using Biorock as the main building structure, which would be harvested in response to the gradual sea level rise.
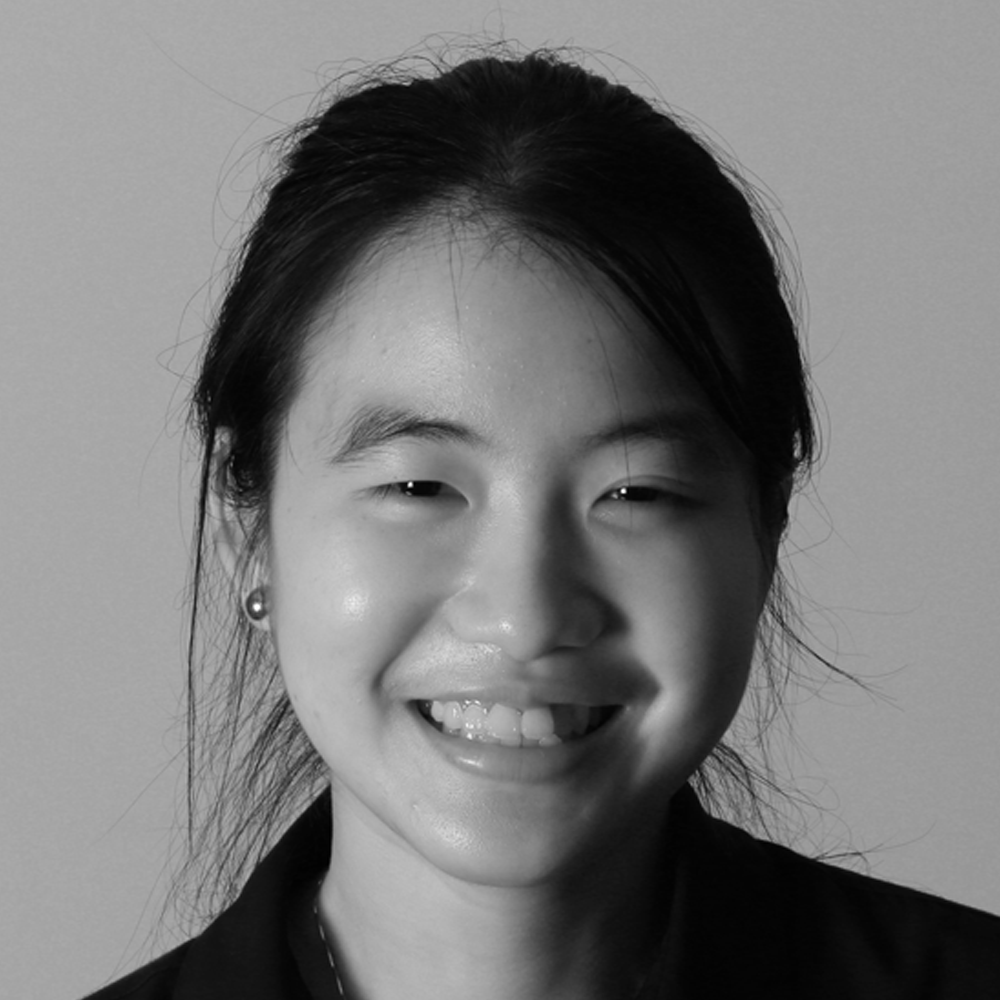
Jennifer Gautama is a Master of Architecture (M.Arch) graduate student from the Singapore University of Technology and Design. This paper was written based on her M.Arch Design Thesis. Driven by the capacity of design to empower communities, enhance environments and improve quality of living, she strives to explore and find innovative solutions for cities. She is eager to work in an environment that embraces integrated design, innovative advanced construction processes and digital automation for current and future applications.
Christine Yogiaman is currently an Assistant Professor in Architecture and Sustainable Design at the Singapore University of Technology and Design. She also directs Yogiaman Tracy Design (yo_cy), a research and design practice that focus on the utilization of digital techniques along with contextual influences to create culturally embedded, affective work in Indonesia. She previously taught as an Assistant Professor at American University of Sharjah and Washington University in St Louis, where she coordinated and developed Architecture Graduate Core studios curriculum.
Kenneth Tracy is an Assistant Professor in Architecture and Sustainable Design at the Singapore University of Technology and Design. Previously Tracy taught at American University of Sharjah, Pratt Institute, Columbia University, the New Jersey Institute of Technology, and at Washington University. In 2010 Tracy co-founded Yogiaman Tracy Design, an award winning, experimental firm with projects in Indonesia and the US. Formerly Tracy was a founding partner at Associated Fabrication, a digital millwork shop and consultancy in Brooklyn, NY whose clients include Zaha Hadid Architects, the 2010 Vancouver Olympics, Chanel, Vito Acconci and MoMA.
291 – Bio-Mineralisation and In-Situ Fabrication of In-Dune Spaces: Case Study of Thar Desert
Tuesday 30 March, 10:15, Session 1B
Medh Bansal, AA School of Architecture
Elif Erdine, AA School of Architecture
Desertification has made large productive landscapes in the South-west Thar desert redundant, subjected people to migration and induced a constant influx of sand into the region (Singhvi and Amal, 2014). The abundance of sand creates an opportunity to adopt an existing technique, Bio-mineralisation, to develop a sand based composite material which, when treated with a construction binder like sodium alginate, can be used for engineering purposes. The paper sets a theoretical framework to develop a fabrication mechanism with microbial-grout injections and propose the development of in-dune/underground assembly of habitable spaces. Each of the sub-components of material system, fabrication mechanism and In-dune structures are detailed, and evaluated to devise a hierarchy between them. Their interdependencies together inform design strategies, a phasing plan and global time scale for overall terrain transformation.
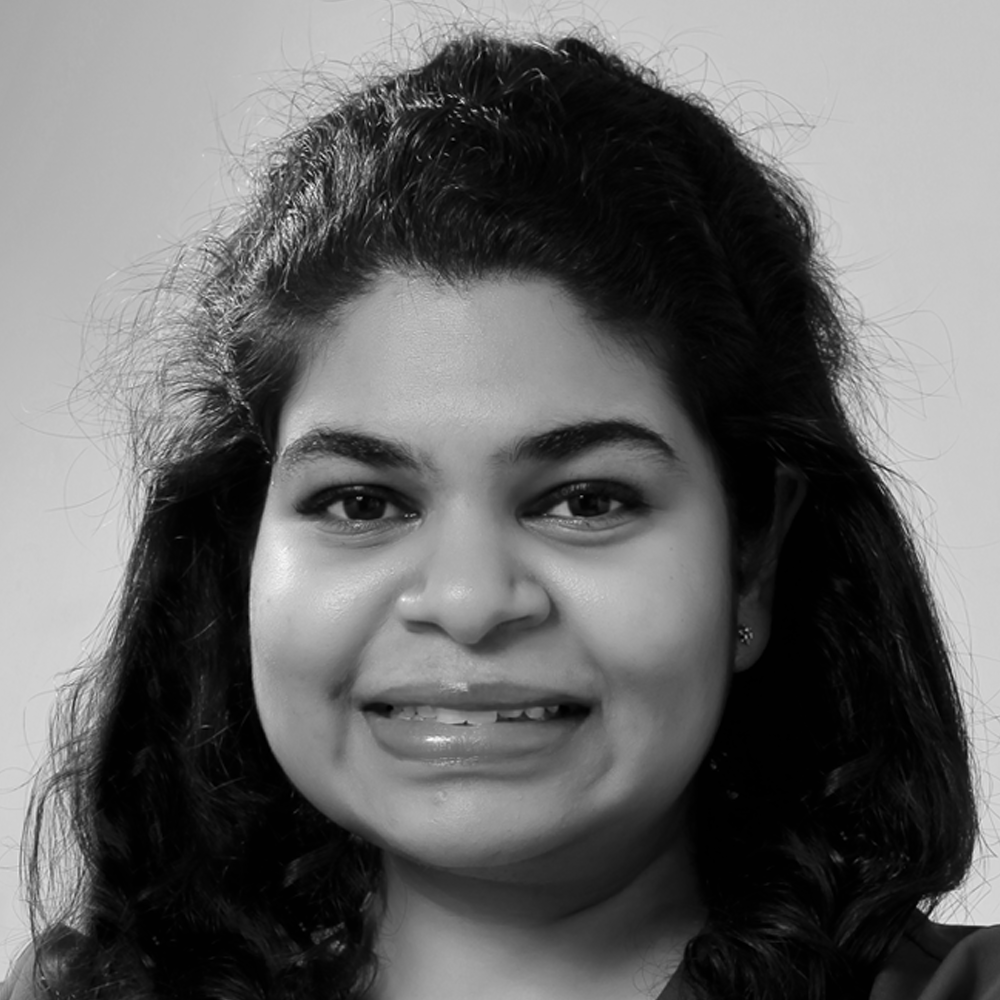
Medha Bansal is an Emergent Technologies & Design graduate from the AA in London. Her dissertation work investigated the material system and fabrication mechanism for ecologically-adaptive construction in Desertification prone regions. Medha is a dedicated practitioner of architecture, currently working in New Delhi, India. She received her B.Arch. from Sushant School of Art and Architecture in 2017, where she served as a research assistant in her final year. Her graduate thesis at AA was awarded ‘Exemplary Project of Academic Year 2019-20’. Her interests lie in the application of advanced computational design and fabrication technologies within climate-conscious architectural practice.
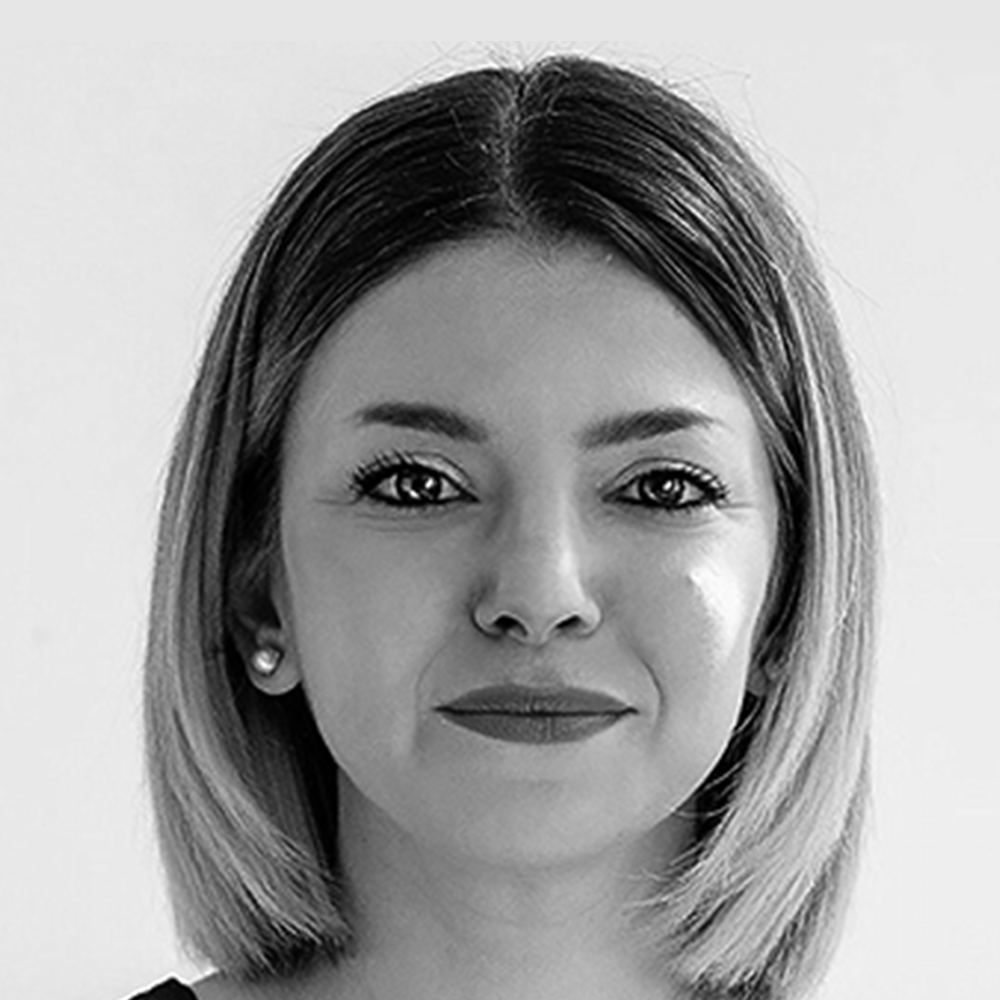
Elif Erdine is an architect, designer, and researcher. She is the Director at Emergent Technologies and Design (EmTech), at the AA School of Architecture. During 2010-15, she conducted her PhD at the AA PhD in Design Programme, titled ‘Generative Processes in Tower Design: Algorithms for the Integration of Tower Subsystems’. Since 2010 she has been directing AA Visiting School programmes (Istanbul, Summer DLAB), exploring advanced computational design and fabrication technologies. She has worked for Zaha Hadid Architects (2006-10). She received her B.Arch. from Istanbul Technical University in 2003 (High Honors), and M.Arch. from AA-DRL in 2006 (Distinction).
341 – The F8LD Mask: Parametrized On-Body Design for Personal Protection
Tuesday 30 March, 10:30, Session 1B
Andrei Nejur, Université de Montréal
Szende Szentesi, Technical University of Cluj-Napoca
The present research introduces a novel parametric approach for the construction of PPE, a face mask inspired from takeaway food packaging and kirigami techniques. The technique requires only foldable planar material with no gluing or binding. The design is customizable to the user’s face using an augmented reality application and automatic processing in the Grasshopper environment. Using the proposed workflow, a personal mask can be constructed from a cutting and folding pattern printed on any household 2d printer. This makes it one of the most affordable and fast techniques for artisanal PPE existent now.
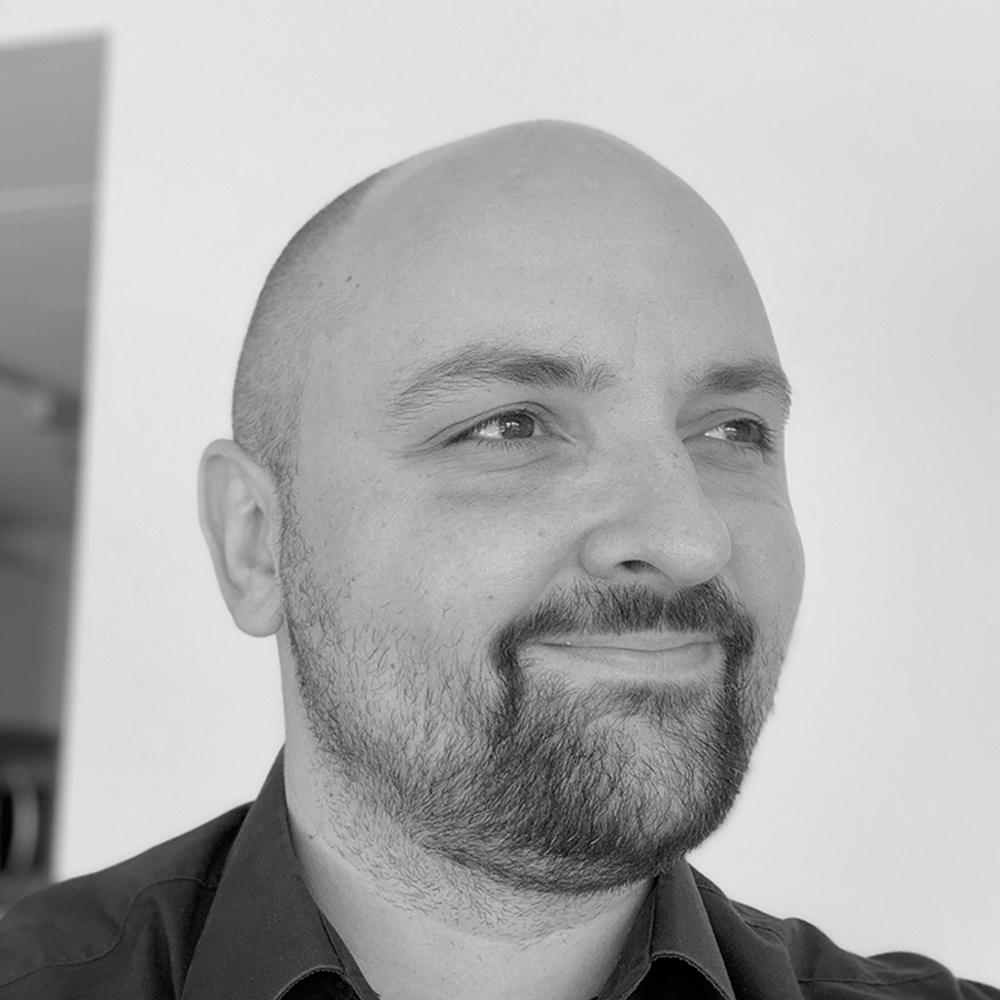
Andrei Nejur is an architect with an established practice, an educator with experience in architectural higher education, a researcher and a digital/generative design expert. He holds an integrated BA+MA and a PhD in Architecture and computation – (with highest distinction) from the Technical University of Cluj-Napoca, Romania and is presently Assistant Professor at the University of Montreal Faculty of Environmental Design in Quebec, Canada. Andrei was a Fulbright visiting scholar at the University of California Berkeley CED and is also a research associate at the University of Pennsylvania working as part of the Polyhedral Structures Lab.
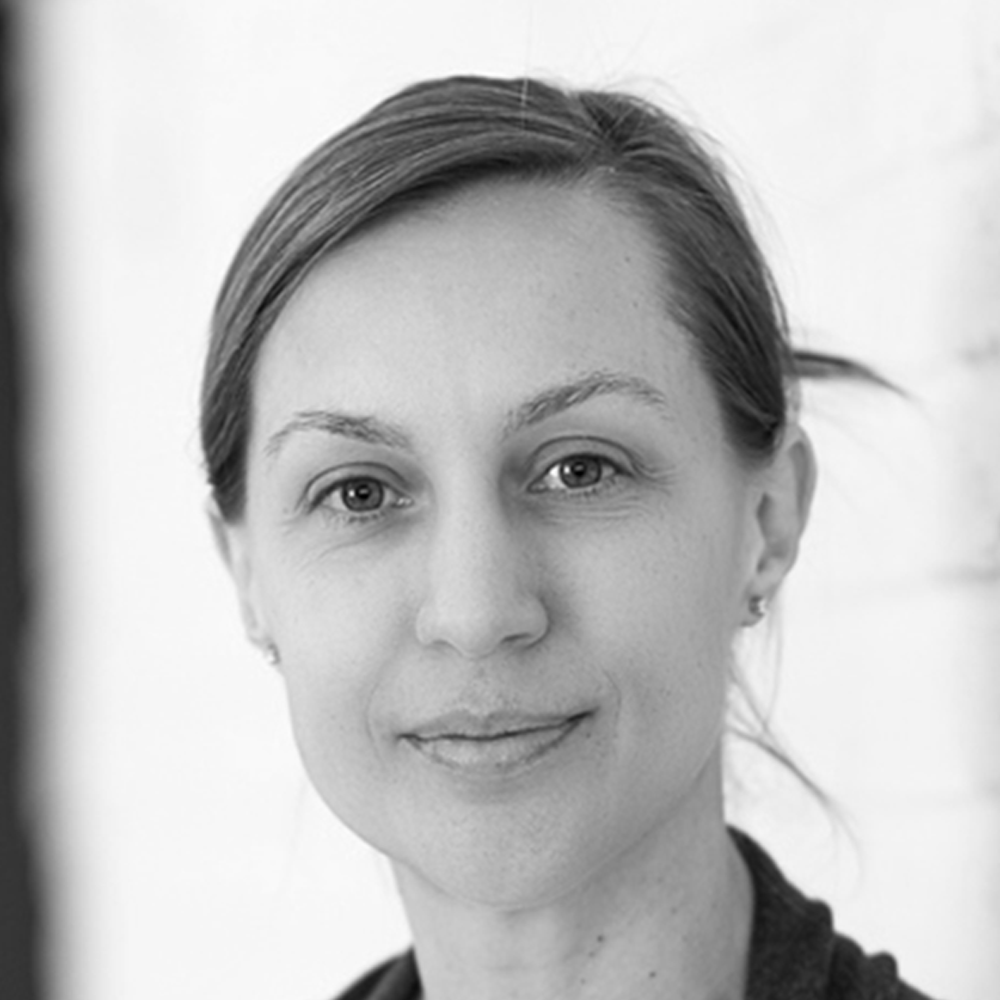
Szende Szentesi is an architect with an extensive experience acquired through collaborations on a wide range of architectural and urban projects with several architecture offices in Romania and most recently in Montreal. She holds an integrated BA+MA and PhD in Architecture and she is an assistant professor at the Technical University of Cluj-Napoca, Romania and also involved in coordinating international studio works and lectures, most recently as an invited professor at the School of architecture of the University of Montreal