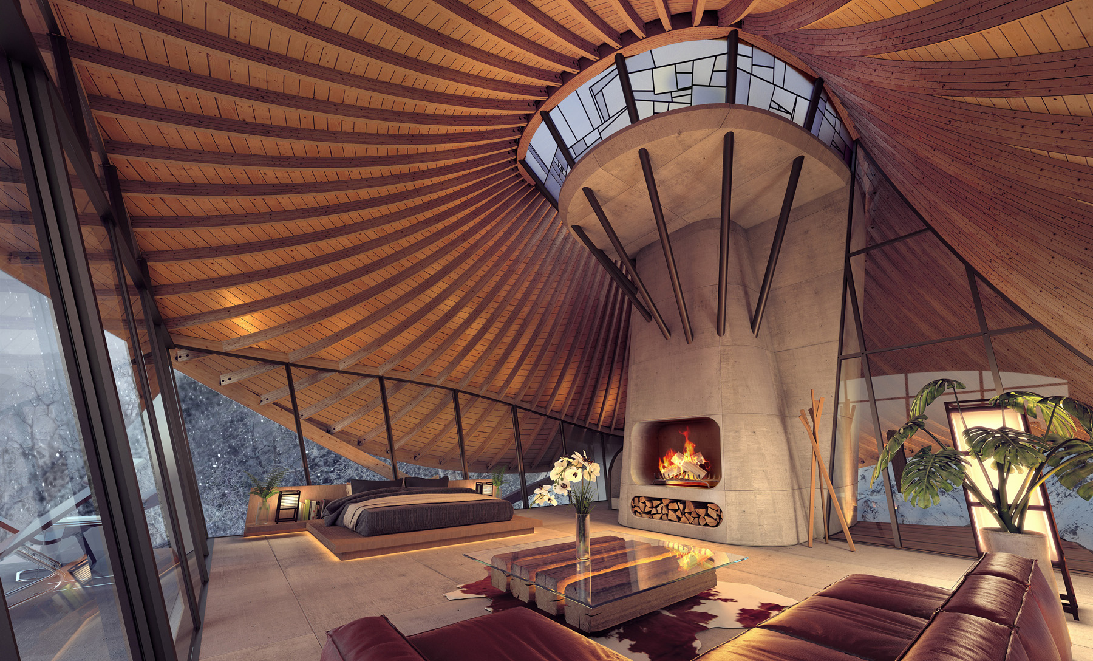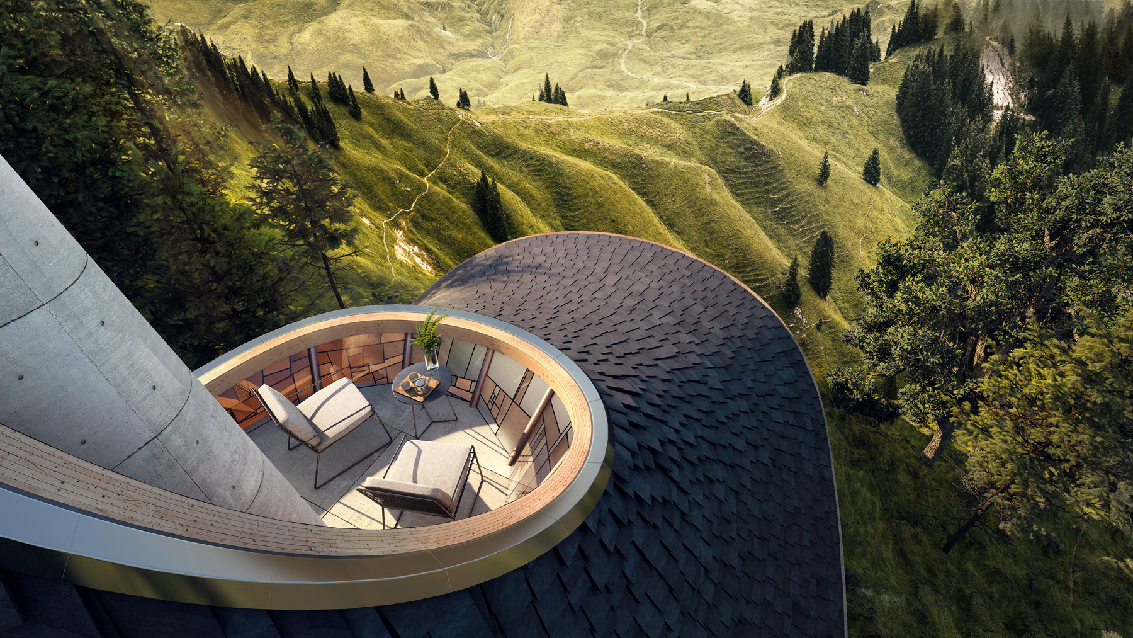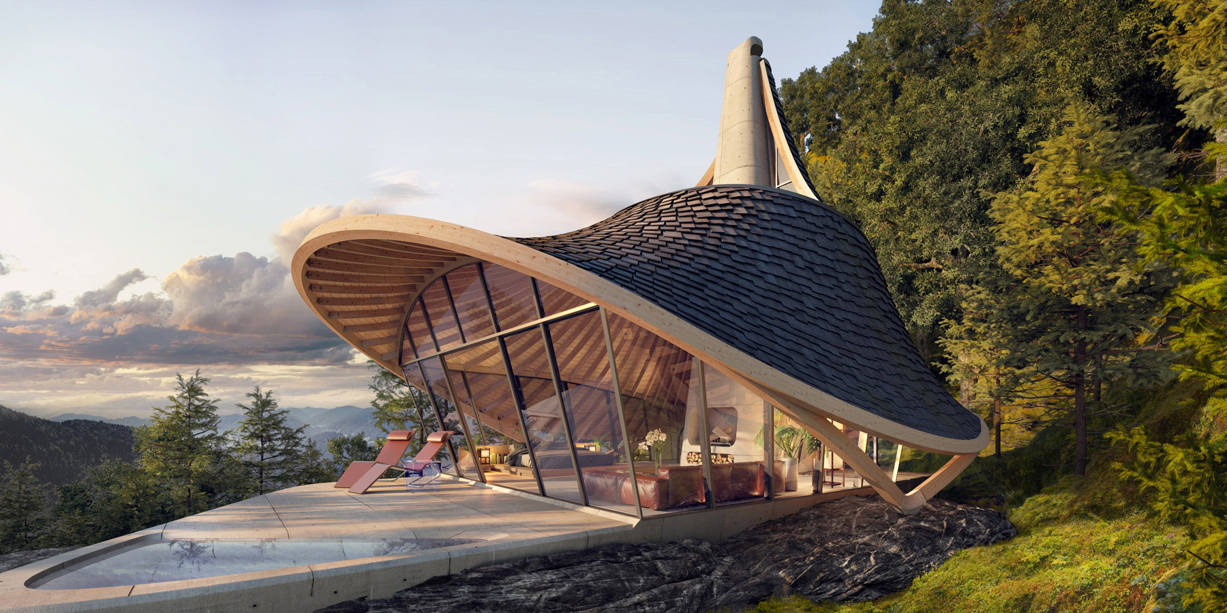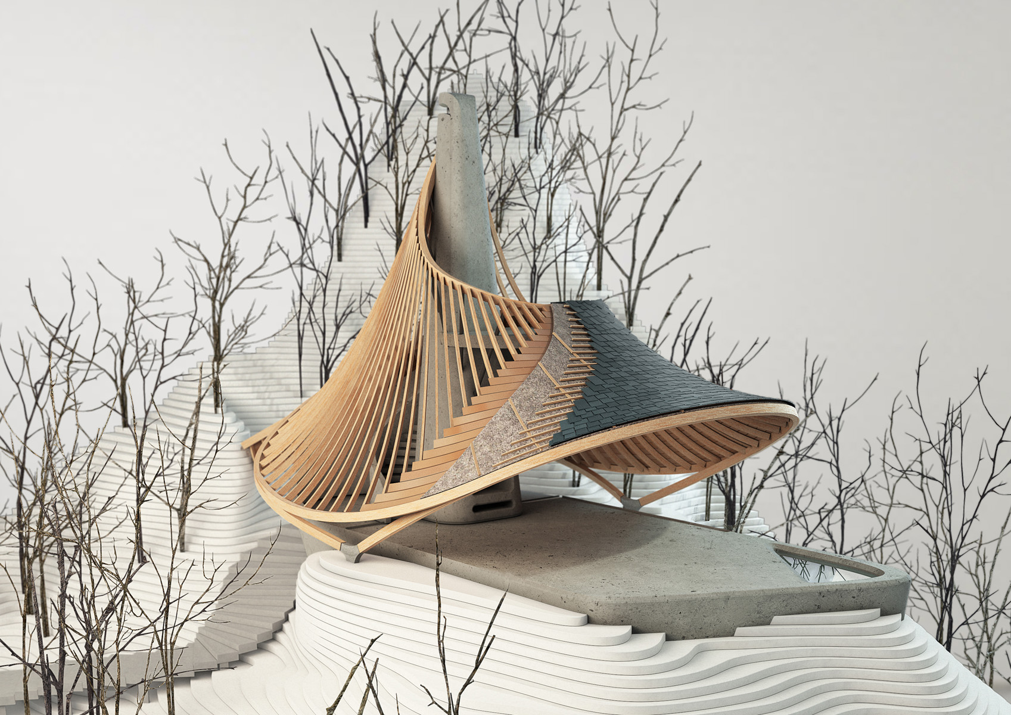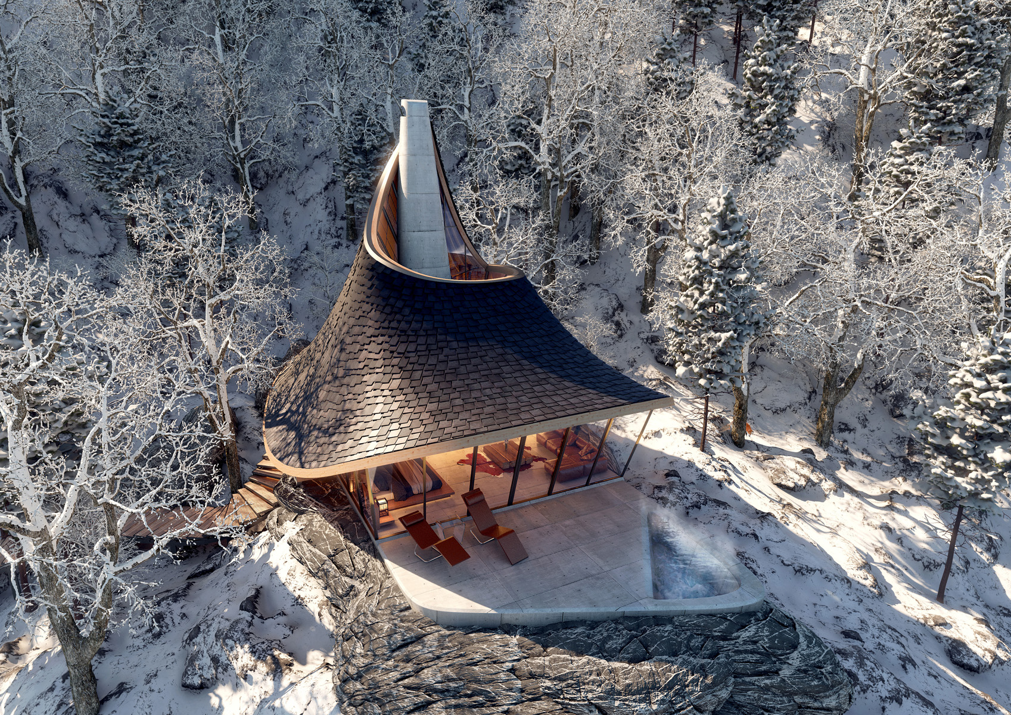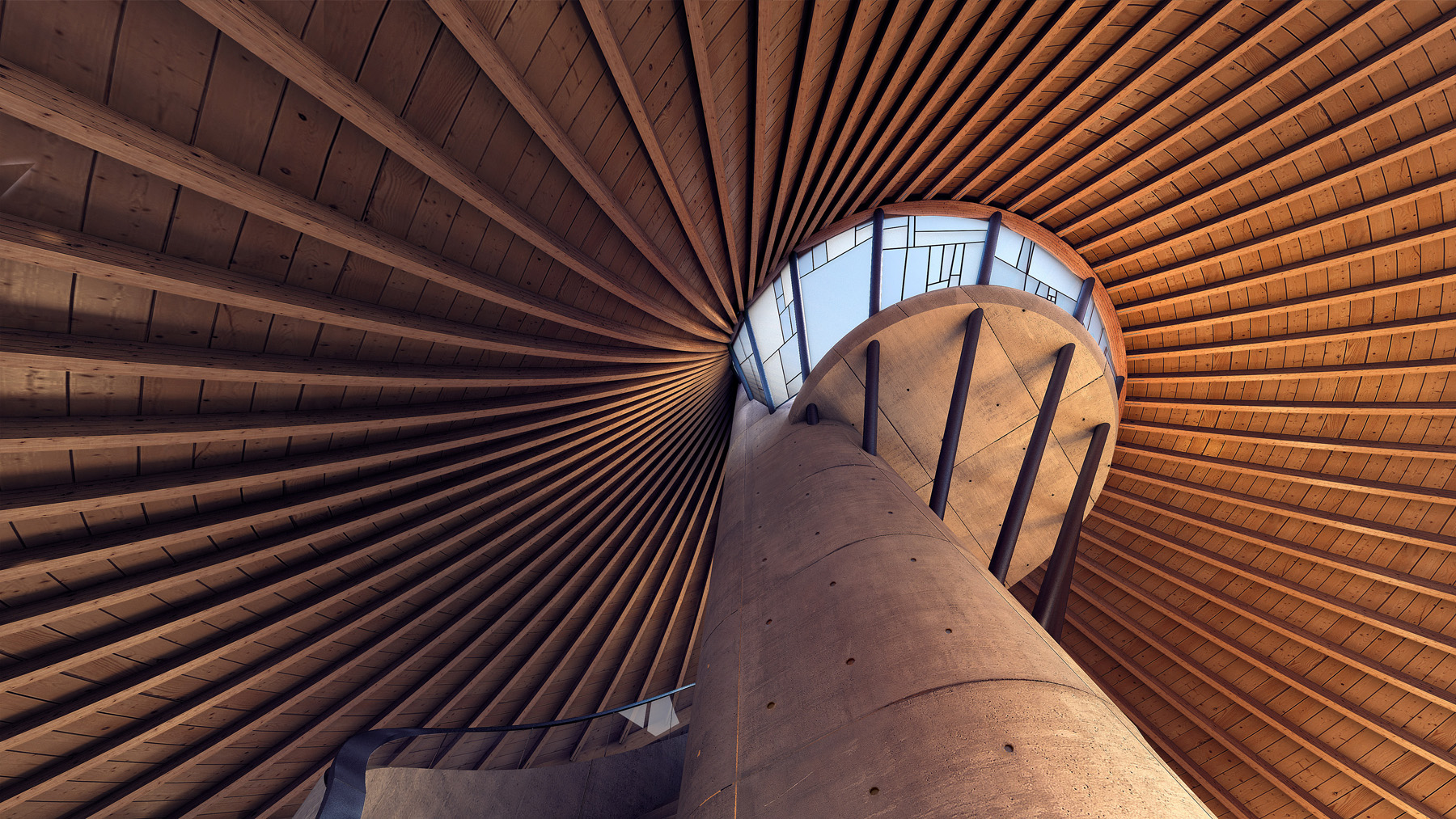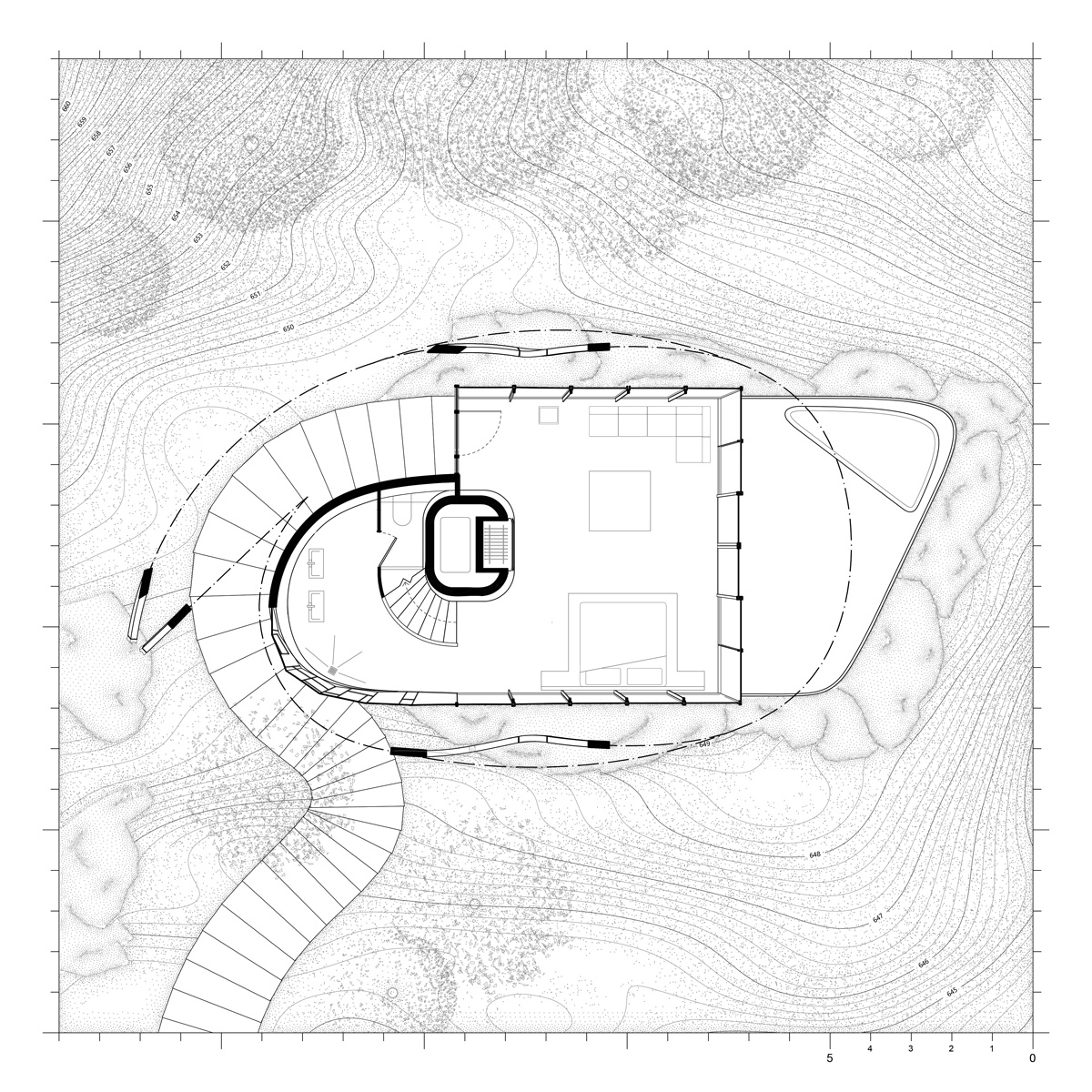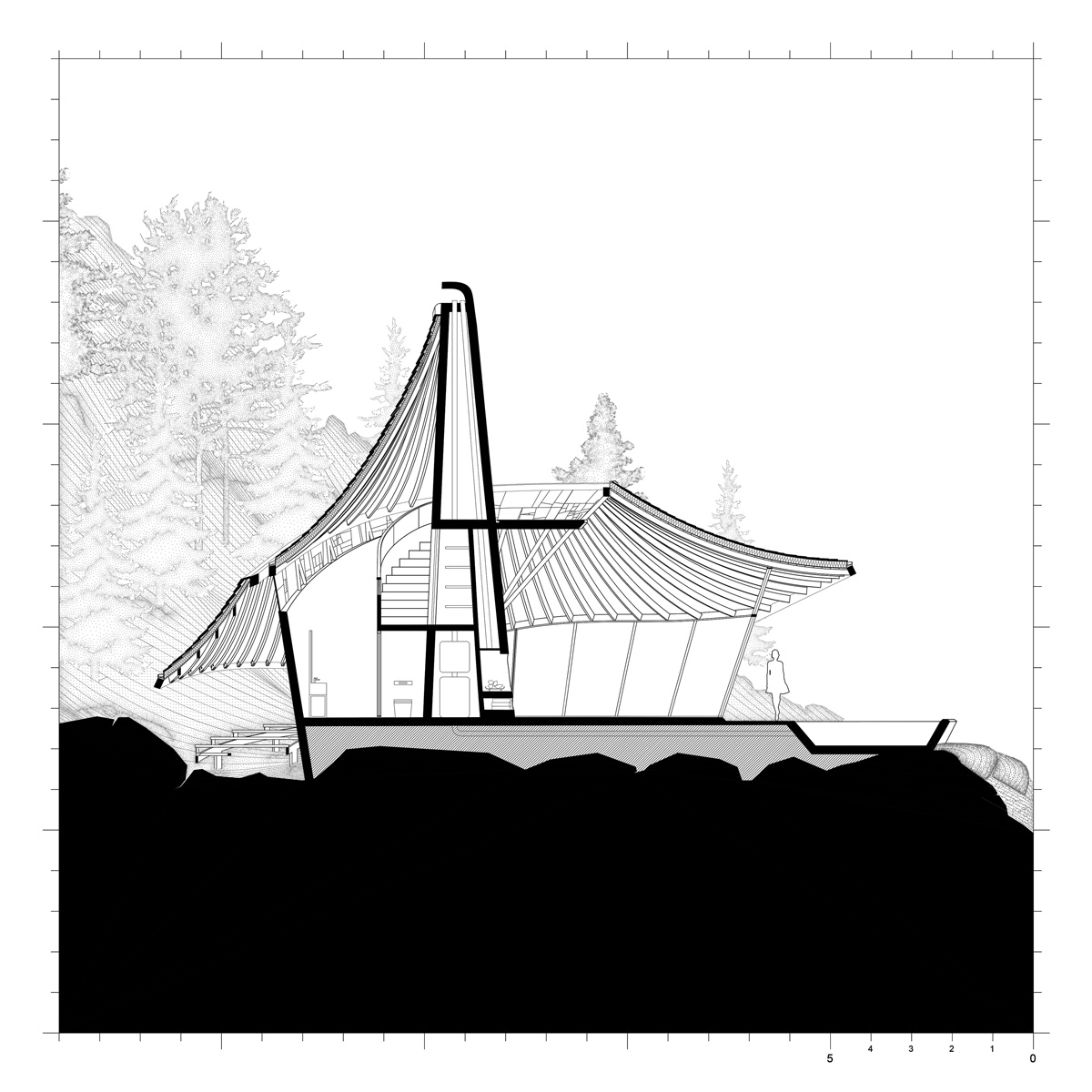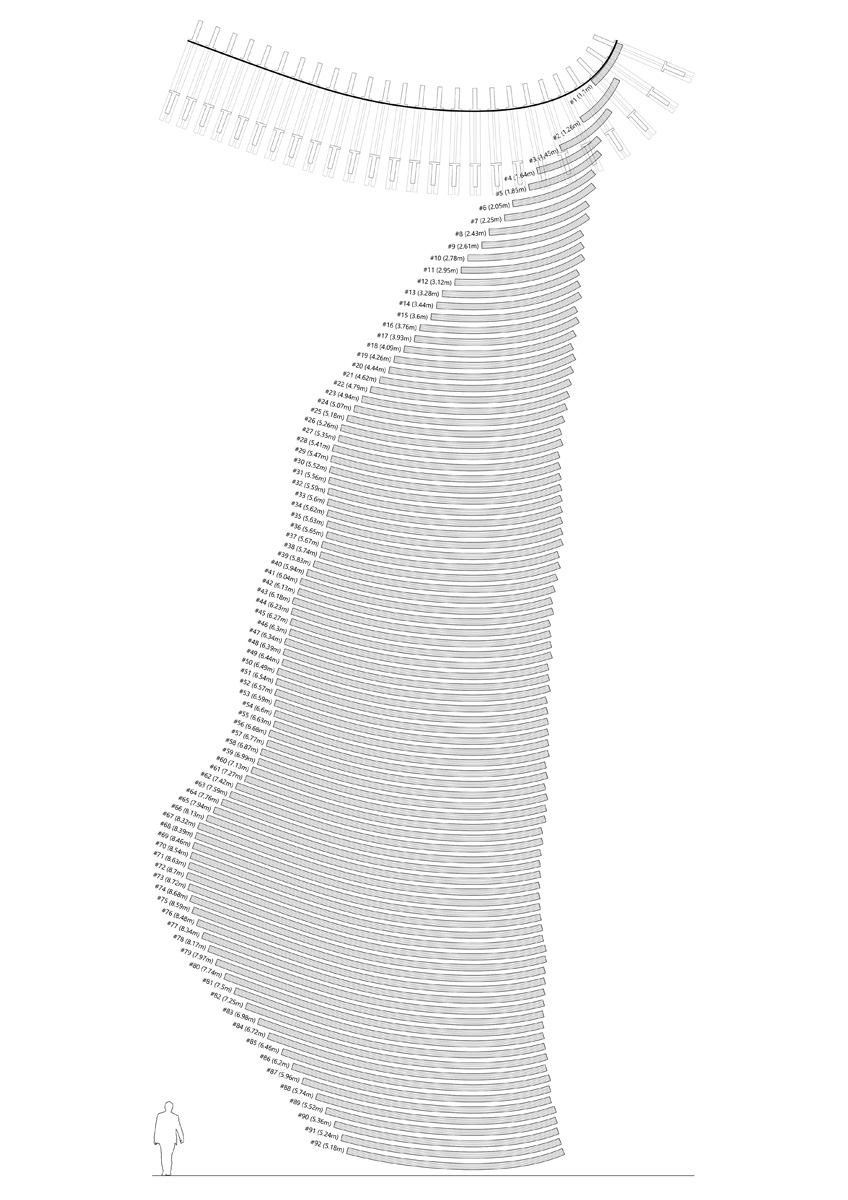YEZO
Laboratory for Explorative Architecture & Design Ltd. (LEAD) (Hokkaido, Japan, 2020)
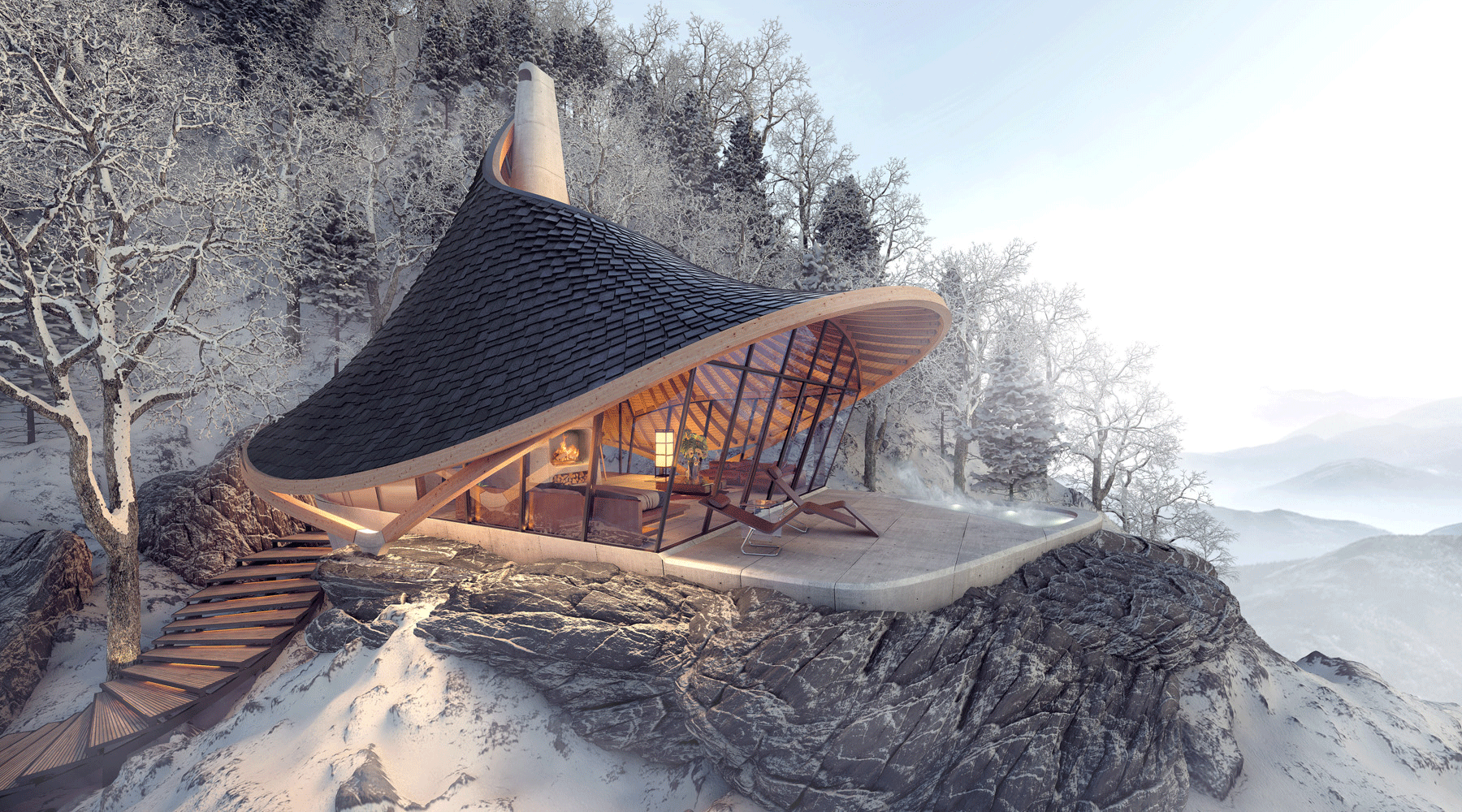
YEZO is a small retreat, designed to be nestled in the northern mountain range of Hokkaido, Japan, that takes advantage of the dramatic landscape and an experimental design approach to create a private sanctuary surrounded by nature. Its lean tectonic system combined with only a most essential spatial programme redefines the modern meaning of true luxury: a place and time for quiet reflection and private enjoyment in a setting defined by wood, stone, water, and light, surrounded by ever-changing natural beauty.YEZO consists of a single living space, hidden on a mountain side rock with 360-degree view of its surroundings. Arriving from a winding walkway at the back, visitors are introduced to the project’s warm-coloured wooden roof structure above as they enter the living quarters. A seating and sleeping area in front of the fireplace has direct access to the outside viewing deck with onsen pool. The central concrete fireplace supports the elegant roof structure and separates bathroom, toilet, and storage facilities from the main area. A staircase behind it climbs up to a first-floor balcony overlooking the hillside from above the black slate-covered roof. A delicate pattern of frosted and stained glass at its perimeter filters daylight entering the living quarters below.YEZO’s elegant, fluid space follows a minimalist yet expressive performance-driven material, tectonic, and construction approach. The wooden roof shell structure consists of glue-laminated (GluLam) timber beams suspended from the central concrete chimney. GluLam reduces reliability on less-sustainable growth-dependent solid-sawn timber. YEZO’s curved GluLam beams are carefully shaped to operate in pure tension throughout, resulting in weight- and material reductions of up to 90% compared to straight beams. Through the design of bespoke evolutionary algorithms, their shapes are optimised for fabrication from one single mould to minimise ecological impact and reduce manufacturing cost and delivery time.
Design Team: Kristof Crolla, Julien Klisz. Design Awards: Best of Golden Pin Concept Design Award 2020 (Taiwan); A&D Awards 2020: Gold – International (Hong Kong).
