WORKSHOPS
As part of the conference, CAADRIA offers a series of exciting workshops around a range of cutting-edge topics and methodologies. Led by expert instructors from around the world, the workshops are aimed at students, researchers and young professionals interested in extending their knowledge and skills in the field of computational processes in architecture and urbanism. The workshops will be taught online, or in combination with physical infrastructure and equipment located in Hong Kong where possible.
Click on the link below each workshop to register. The deadline for workshop participant applications is on 17 March 2021. Workshop places will be filled on a first come first served basis, so apply early to avoid disappointment.
Online Workshop 1
AI In+form: Bio-inspired Solar Designs in Architecture
March 22nd – 26th, 17:00 – 22:00 (Hong Kong Standard Time)
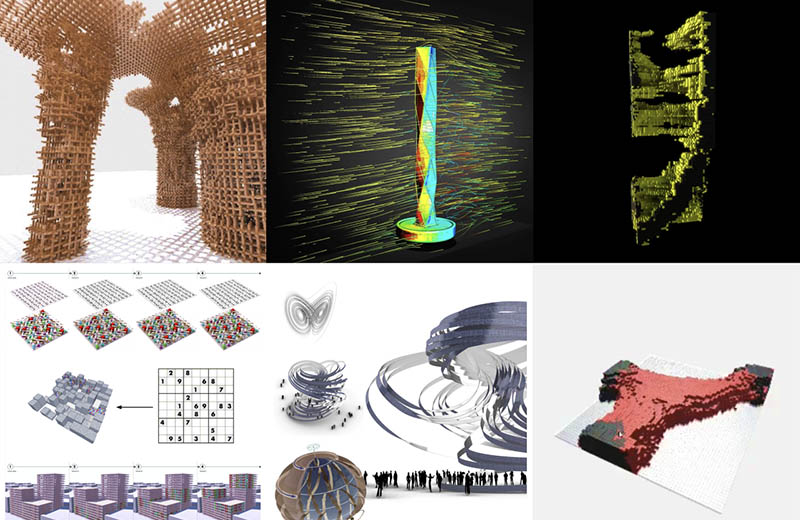
AI in+form is an architect and researcher collective that focuses on building the relationship between rationalising energy circularity and human-machine interaction. More specifically, AI in-form stands at the convergence of artificial intelligence, information feedback, form-finding, and socio-economic inclusivity. In the search for tools that fall between the established fields of expertise, the collective collaborates with professionals across cultural and disciplinary boundaries, from natural to social sciences.
The core members are Alberto Fernandez, Architect UCH, PhD candidate at The Bartlett School of Architecture (UCL), Academic at UCH-FAU and RIBA Chartered Architect; Provides Ng, who is teaching at the Bartlett School of Architecture (UCL), where she also received her distinction in MRes Digital Theory and Architecture; Baha Odaibat who studied architecture at GJU science and the Trier University of Applied Science; and David Doria who has a bachelor’s degree in Architecture and Urbanism from the Federal University of Sergipe and MArch from The Bartlett School of Architecture (UCL).
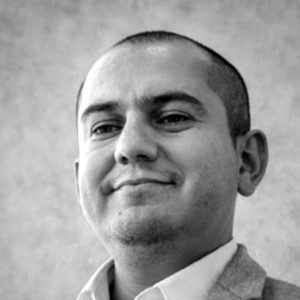
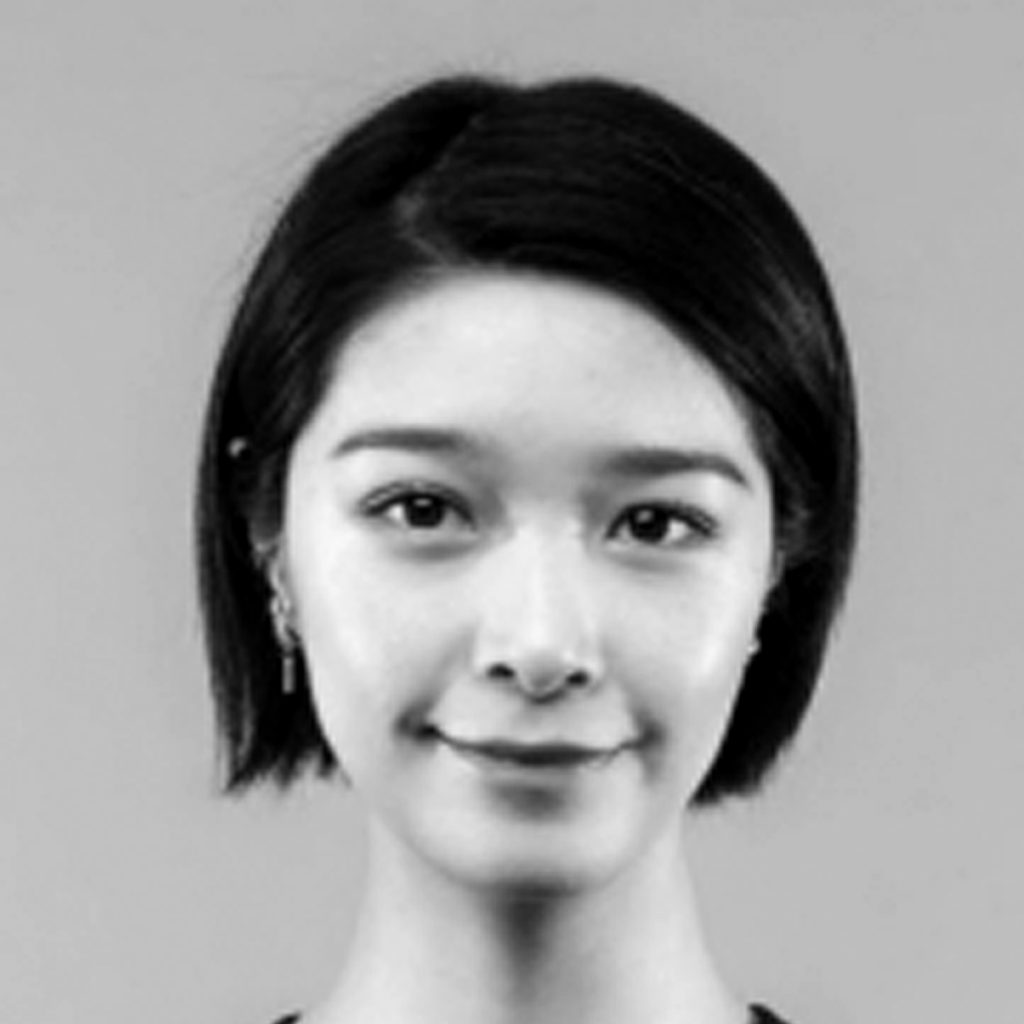
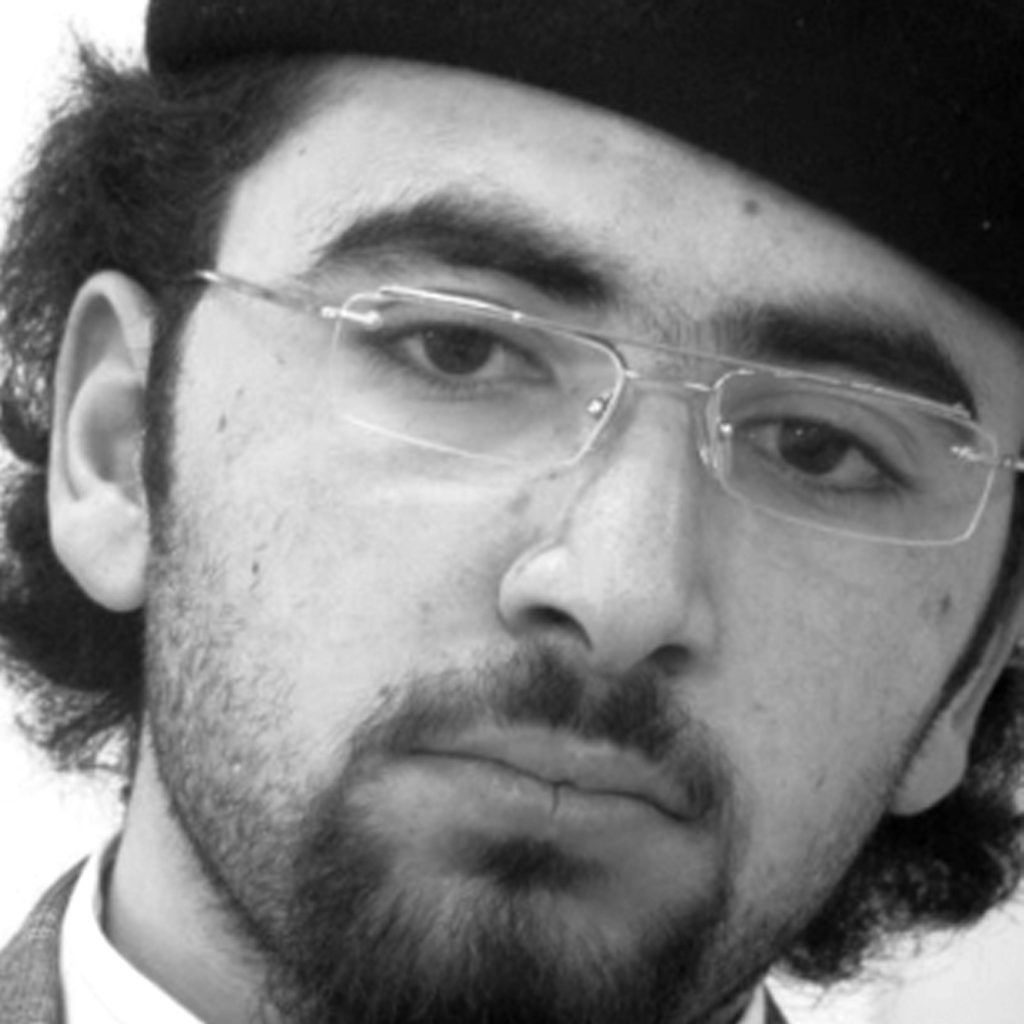
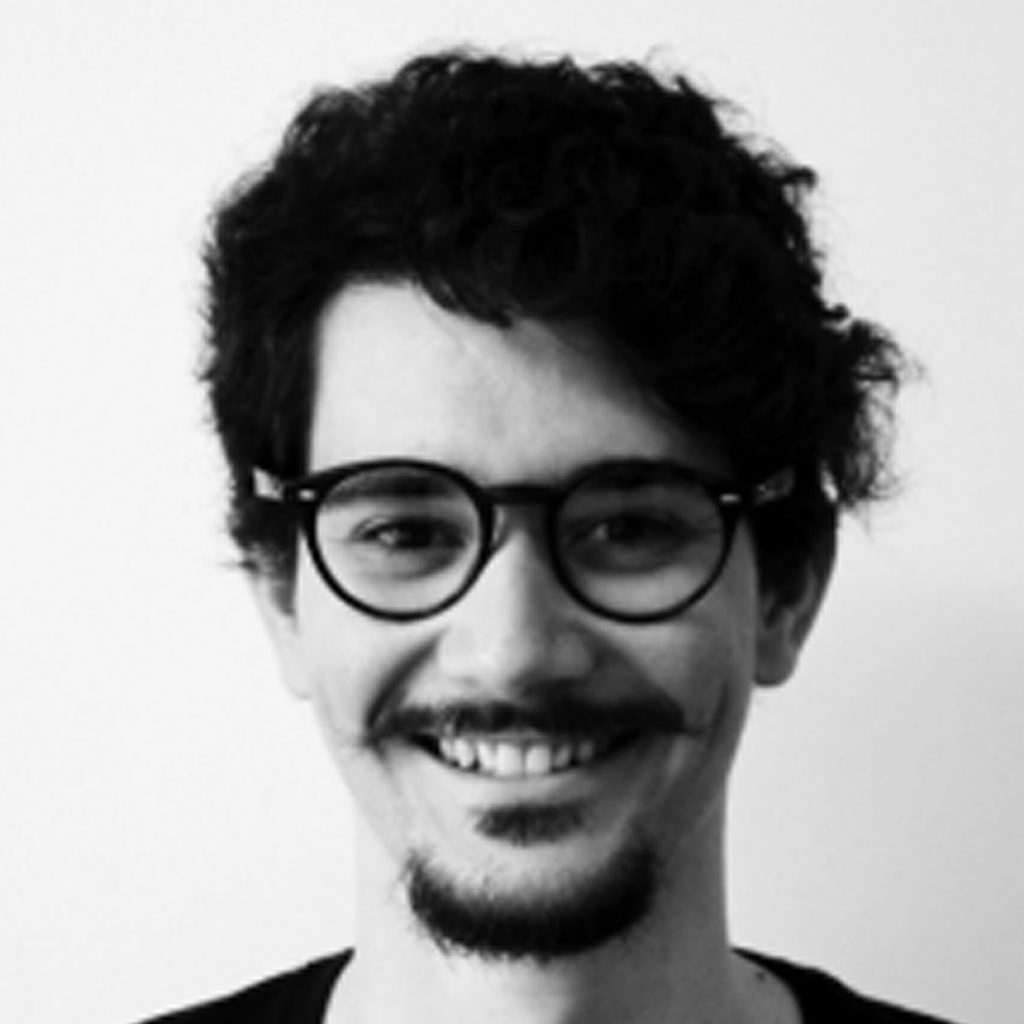
In the near future of our society, our context is to be in constant change by the interaction of layers of data from a huge variety of sources, from natural-artificial to human-machine. This workshop aims at helping participants to build interrelations between energy problem mapping, bio-inspired form-finding, and human-machine interactions to reflect and rethink the future of design.
Biological light-harvesting systems are efficient within Earth’s energy chain not only because of their individual performance, but also their collective emergence. The approach of this workshop emphasizes options over optimal-solutions, channeling this to diversify solar designs that can be aggregated for diverse building topologies. Instead of generating one design to be used for every solar problem, this workshop focuses on AI informed workflows that generate families of designs that can be fabricated in similar methods using the same mathematical conception. How to enable variational designs that win over diverse solar vectors and environmental conditions by adaptivity, without contributing to a competitive light-harvesting model to its surroundings? This frames design as an iterative decision-making strategy that feedback between input/output of human-machine, which demands a studying of tasks within a design process and how they can be distributed between designers/algorithms that are each better at different tasks.
This workshop empowers participants with an understanding of readily available digital design tools: 1) problem identification/mapping (from socio-economic to climatic); 2) translating bio-inspirations into parametric-enabled visual algorithms; 3) the practice of iterative negotiation between designer intuition and algorithmic generation, more specifically, this workshop will study AI as rule-based systems (i.e. CA, GA) and Machine Learning (ML), which helps to automate the translation between voxel-pixel data input/output. Through both theoretical and technical means, this workshop hopes to prompt discussions around the relationship between nature/human/machine and the future roles of architects as designers.
Online Workshop 2
Deep Design: Architecture 2D to 2D Style Transfers with Neural Networks Syllabus
March 24th, 11:00 – 16:00 (New York Standard Time)
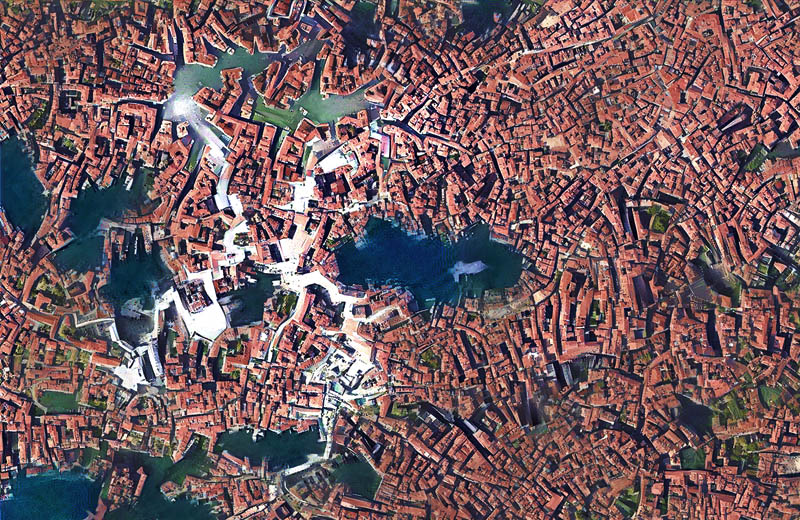
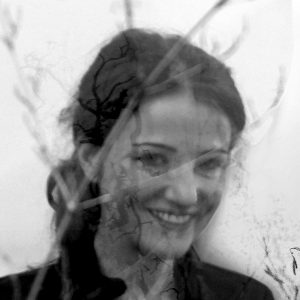
Dr. Sandra Manninger an architect, researcher, and educator. Born and educated in Austria, she co-founded SPAN Architecture together with Matias del Campo in 2003. SPAN Architecture’s research highlights how to go beyond beautiful data to discover something that could be defined voluptuous data. This coagulation of numbers, algorithms, procedures, and programs uses the forces of thriving nature and, passing through the calculation of multi-core processors, knits them with human desire.
Her award-winning projects have been published and exhibited internationally, for example, at La Biennale di Venezia 14/16/18/21, the MAK, the Autodesk Pier 1 and have been included in the permanent collections of the FRAC Centre-Val de Loire, The Design Museum/Die Neue Sammlung in Munich, or the Albertina in Vienna. Sandra Manninger has taught internationally at the IAAC and ESARQ in Barcelona, TU Vienna, the University for Applied Arts, the Bauhaus in Dessau, at Penn Design in Philadelphia, at Tongji University, Tsinghua University, Taubman College, at the University of Michigan, and the Royal Melbourne Institute of Architecture, to name a few.
The rise of artificial intelligence (AI) and machine learning (ML) in recent years has posed a challenge to the architecture community. How will this novel technology impact our profession?
This workshop interrogates the rise of ML from two distinct directions: The implication for the discourse of the discipline and the technical know-how to make an impact as an architect in the emerging ecology of ML applications. The goal of the DeepDesign workshop is to introduce participants, uninitiated in the use of ML in architecture, to a specific method of design with neural networks: 2D neural style transfer. 2D neural style transfer is an optimization technique used to take two images—a content image and a style reference image—and blend them together so the output image looks like the content image but rendered in the style of the style reference image.
AI design technologies might be the first genuinely 21st century design techniques, as they question the role of the sole genius, perpetuated by the postmodern era, and propose a conversation between the creativity and ingenuity of both, mind, and machine. Participants will learn how to employ neural networks into a design protocol. This training is designed to introduce participants to the workings of ML applications.
Please note that there will be some additional costs ranging from 20 to 40 USD per person, for a cloud computing service.
Online Workshop 3
PRE/FORM/ING
March 24th – 28th, 18:00 – 21:00 (Hong Kong Standard Time)
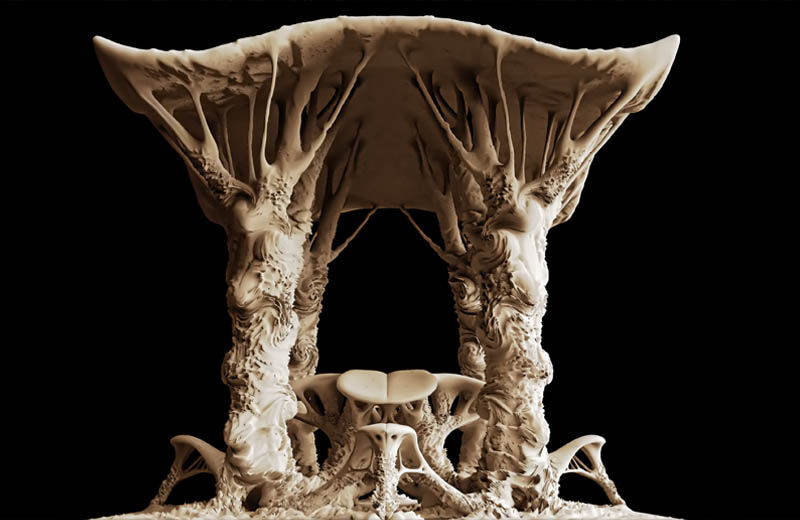
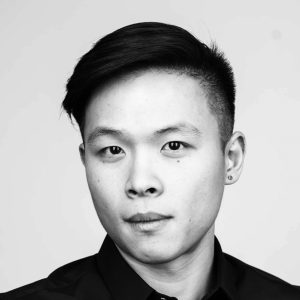
Ding Wen “Nic” Bao is a Lecturer in Architecture and Architecture Technology Course Coordinator in the School of Architecture and Urban Design at RMIT University, having previously taught at the University of Melbourne, Monash University, Tongji University etc. His research explores design methodologies for establishing a complementary relationship among computational design, structural engineering, behavioural algorithms, performance-oriented architecture and robotic fabrication. Nic is a practising Registered Architect in Australia and a RIBA Chartered Architect in the UK. He used to work for Bates Smart, Fender Katsalidis, LAB Architecture etc. Currently, Nic is the director of the architecture practice Studio Nic Bao. Nic is completing his PhD at RMIT University, where he received the full scholarship. He holds a Master of Architecture from the University of Melbourne (2014) and a Bachelor of Architecture from RMIT University (2012). His work has been exhibited and published widely and gained recognition at the national and international level, including DigitalFutures Shanghai, IASS Expo Barcelona, Shenzhen Biennale, Melbourne Design Week, Time + Architecture Magazine, Current Chinese Science Journal etc.
Special Guest Lecturers:
Distinguished Professor Yi Min “Mike” Xie
Professor Mike Xie is an Australian Laureate Fellow, Fellow of Australian Academy of Technology and Engineering and Founding Director of Centre for Innovative Structures and Materials (CISM) and Distinguished Professor at RMIT University. More..
Xin Yan
Xin Yan is a PhD candidate at the Center of Architecture Research and Design at the University of Chinese Academy of Sciences, where he gained a Master of Architectural and Civil Engineering. Xin led DigitalFutures and CAADRIA workshops with Nic. More..
Since the introduction of computational aided design technology into architectural design at the end of the 20th century, human beings have gained the capacity of form-finding with more freedoms and creativities. In recent years, along with the completion of some architectural projects with organic and intricate forms, a new question to architects has been raised: Can architects use the “morphological evolution” method to generate architectural forms inspired from the same way nature does?
Fortunately, the topic in the structural field, named topology optimisation, creates the possibility of this strategy. The strategy aims to find the solution with the highest structural performance under certain material limitations by removing or adding material elements step by step. The cutting-edge method founded by Mike Xie, BESO, has been approved through the evolutionary simulation of the hanging apply shape and Passion Façade of the Sagrada Familia church by Mike Xie & Mark Burry 15 years ago.
Thus, this kind of new approach to generative architectural design will be introduced in the workshop. Students will be trained to develop their skills in architectural design through the application of topological optimisation (BESO) software Ameba. The concept of topological optimisation and the inspiration of natural morphological evolution will be run through architectural form-finding. Students will be required to complete a series of architecture/architectural components design and optimisation individually or in pair. In the end, students will design exhibition panels and set up virtual exhibition space together.
Online Workshop 4
Re-imaging Streetscapes
March 24th – 28th, 12:00 – 14:00 & 18:00 – 20:00 (Hong Kong Standard Time)
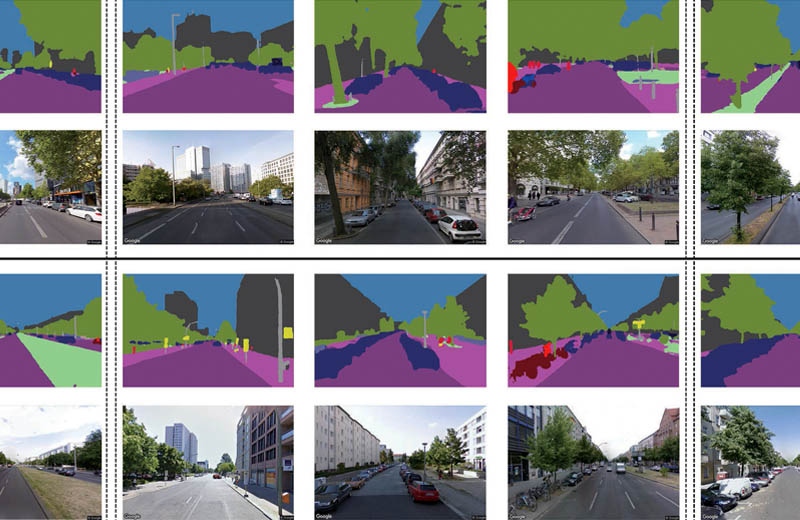
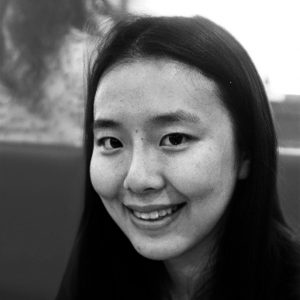
Dr. Dan Luo is a lecturer in University of Queensland, and an architect with strong computer science background. She has a Ph.D. in digital design and fabrication from Tsinghua University School of Architecture (2019), a Master of Architecture from Columbia University (2014) and a Bachelor of Art from The University of Hong Kong (2010). She studied Computer science in Zhejiang University before transferring to HKU, and is currently in process of completing the Master of Computer and Information Technology from University of Pennsylvania. It is her research vision to utilize emerging technology to enhance our ability to understand, design and interact with space, information and material.
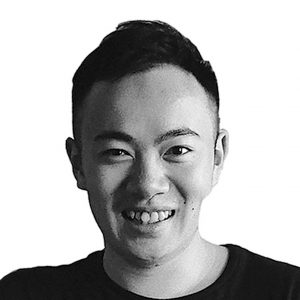
Waishan Qiu is an urban researcher, designer, and entrepreneur. His research utilizes spatial analysis, sensing technology and AI to improve mobility, share-ability, and sustainability. He is pursuing a Ph.D. in regional science at Cornell. Prior to Cornell, he obtained an M.C.P.’ 17 from MIT, an M.Arch.’ 14 with distinction from UCL, and a B.E.’ 13 from Tongji University. He has been involved with various data-driven research and smart city projects across the world in places like Saudi Arabia, the United Arab Emirates, the U.S., and China. His previous lab experiences include the MIT Senseable City Lab, the MIT Center for Advanced Urbanism, the MIT STL Real Estate Entrepreneurship Lab, and Harvard Evidence for Policy Design.
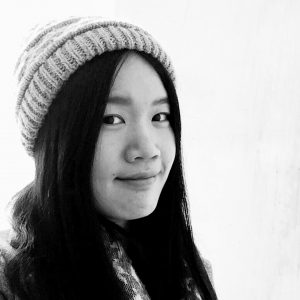
Wenjing Li is currently pursuing an M.S. degree in the Graduate school of Frontier Sciences, the University of Tokyo. She is also a member of the Center for Spatial Information Science, the University of Tokyo, where she participated in several researches of spatial analysis and urban computing.
The development of infrastructures and transport system has long been shaping our perception of time, space and urban life. The recent emergence in technologies, such as autopiloting, big data, digital infrastructures, and urban sensor networks, are constantly challenging our understanding of urban space by blurring the boundaries between the digital and physical world, shaping a different perception of urban streetscape for the pressing future.
This workshop provides and rare opportunity to investigate in-depth into the concept of ‘big data’ and its implementation in public street space. Acknowledging the progress in open-source datasets that quantify the dynamic urban activities, such as Google street view, GIS, Airbnb and realestate.au, instead of the common empirical method in urban analysis, our investigations and research about the grain and fabric of the city start with an effective approach to quantify subjective perception of urban activities and streetscape with computer vision and machine learning. During this workshop, we will examine the spatial formation, landscape elements composition, and landscape perception through data mining and data visualization of urban image data. The goal is to challenge the conventional perceptual study in the landscape and urban design process and inspire opportunities for novel quantitative analysis with an evidence-based approach to the design process.
Such quantitative analysis of urban street data is the foundation to modern day autopiloting, intelligent transport system and the core of smart cities. It provides an effective method to interpret the different social economical perspectives and implications.
No previous technical/software background is required. However, basic coding experience is recommended.
Software Requirements: Python/ Jupyter Notebook / python packages, QGIS, Rhino 6/ Elk/ Lunchbox/GHSHP. Students should be familiar with Rhino and Grasshopper and have video editing capabilities; basic coding experience is recommended.
Online Workshop 5
UAV Photogrammetry Based Generative Design
March 25th – 27th, 16:00 – 21:00 (Hong Kong Standard Time)
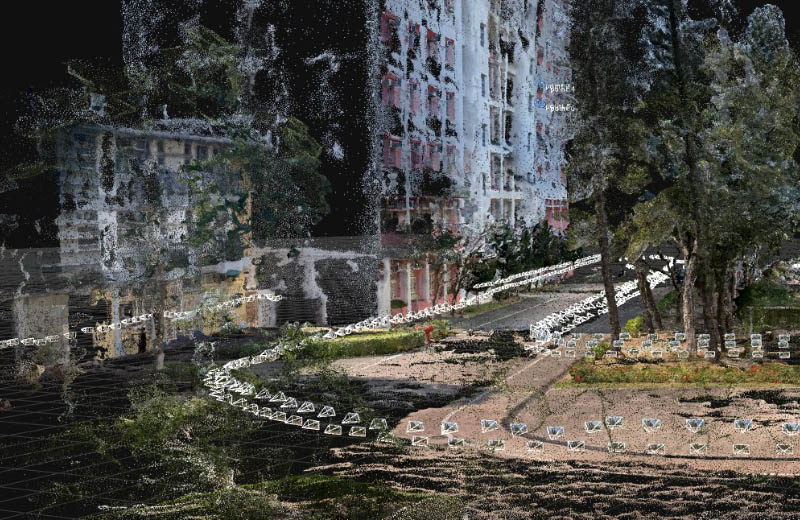

Ping-Hsiang Chen is an award winning architect and computational designer based in London. He specializes in data-driven design, complex geometry, multimedia and digital fabrication in architecture. He currently works as computational designer at Applied Research team in KPF, where he has worked on a wide range of architectural projects covering all RIBA stages, as well as providing highly technical solution for projects across various fields. He is a co-founder of DEZACT, a platform for networking, knowledge sharing and education.
Ping-hsiang Chen is a computational course tutor at the Bartlett School of Architecture, University College of London. He has taught at Shih Chien University in Taiwan, and with several international Architural Association Visiting Schools. He has contributed to various journals and conferences such as Smart Geometry (2013), London Build Conference (2016) and MEED – Middle East Business Intelligence (2017), and has given talks on the topic of advanced computation in architecture and digital fabrication in Taiwan and the UK.
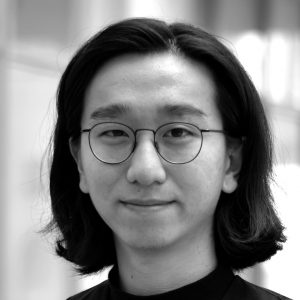
Carson Ka Shut Leung is an architectural designer and researcher. He graduated from the Architectural Association School of Architecture and has worked at several architectural practices in Hong Kong. He is currently a Research Assistant at the School of Architecture in The Chinese University of Hong Kong, working at the intersection of 3D scanning, digital design and robotic fabrication in architecture.
Unmanned Aerial Vehicles (UAV) or ‘drones’, in combination with 3D mapping software, are increasingly used for a range of applications. By analysing highly detailed scanning data from building site locations or public spaces, much more precise and data-driven designs can be developed in the early stages of an architectural design process. Through developing design proposals directly in a high-resolution modelling environment that captures the full complexity of a site, design development and testing techniques can be set up that will allow for greatly improved quality and performance of new buildings within their environment.
This workshop will expose participants to the equipment, software and workflows required to gather detailed three-dimensional models of architectural structures or urban spaces, and introduce them to data-driven and generative processes for architectural and urban design. It aims to demonstrate how highly accurate, calibrated and geo-located representations of the real-world can be employed in the early stages of a design project rather than for final development stages, to allow for conceptual design such as primary building massing studies to be more informed by the detailed characteristics of their site and context.
The workshop will cover the different stages of integrated design workflows, including aerial data collection, processing and analysis, integration within a 3D BIM environment and generative design testing and analysis. Participants will gain awareness of a new workflow that includes the use of UAV aerial scanning of buildings and public spaces, post-processing of images using photogrammetry, and constructing a data-driven generative design process that uses optimisation of architectural and urban design criteria in relation to a site.
This workshop is supported by the Hong Kong Construction Innovation & Technology Fund (CITF) and participation is free for Hong Kong residents. A valid HKID is required during registration. International participants are also welcome but will need to register for the conference.
Online Workshop 6
Dynamic Environments: Interactive Experiments in Architecture
March 27th – 28th, 12:00 – 16:30, (Hong Kong Standard Time)
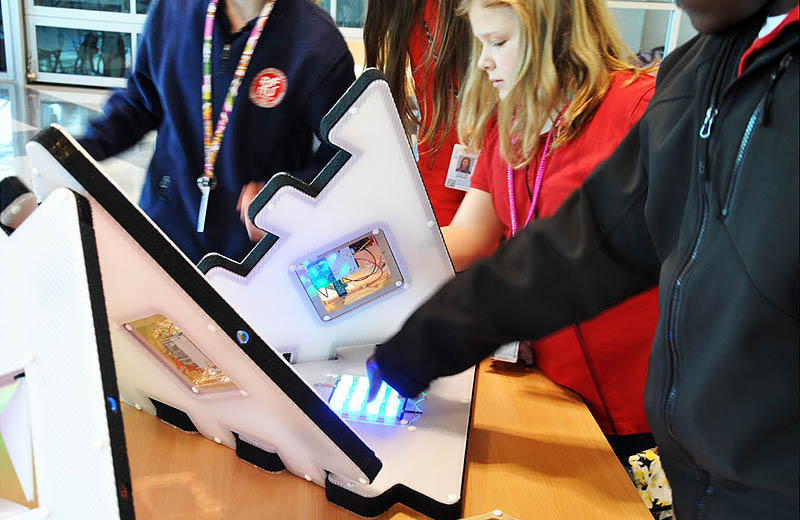
Dr. Arash Soleimani holds a multidisciplinary Ph.D. in Architectural Robotics from Clemson University’s School of Architecture in collaboration with the faculty and researchers in Electrical & Computer Engineering, Education, and Human Factors Psychology. The objective of his research is to focus on the design, prototyping, and evaluation of “Intelligent Systems” employing embedded computation in context of the built environment. His teaching efforts at Kennesaw State University focus on the integration of environmental technologies and metric-based systems within the design process. His architecture concentrates on intelligent forms while inventing new possibilities for content and everyday use; it is a concept of futurism through a persistent investigation of the symbiotic potentials in nature and technology. Previously, Dr. Soleimani taught at the University of North Carolina Charlotte and Clemson University. He is the author of “Responsive and Interactive Environments in Museums” and several ACM publications in the area of design computation.
Dr. Mostafa Alani is a practicing architect and educator. He holds a Ph.D. in Planning, Design, and Built Environment and a certificate in Digital Ecology from Clemson University, US. Currently, Dr. Alani is a board member at the Arab Society for Computer-Aided Architectural Design (ASCAAD) and the AIA Middle East country representative in Iraq. As a researcher, his main research interest lies at the intersection of computational design and embedded computations. Dr. Alani taught architecture at several programs in the US and Iraq, focusing on the use of digital design and manufacturing technologies in architecture. Dr. Alani’s current practice focuses on the residential, commercial, and educational sectors. He participated in and won numerous architectural competitions. In 2017, he participated in the Rifat Chadirji Prize, organized by Tamayouz Excellence Award, UK, to reconstruct Mosul city fabric. His project was selected among the ten top projects.
Digital technologies are profoundly changing the way we design and interact with our environment as they are rapidly being embedded in various aspects of our lives. When coupled with reconfigurable forms, digital technologies allow us to experience buildings as living “organs” that respond to occupants’ needs as opposed to static entities, ultimately resulting in an improved social and physical experience for the occupants. Thus, architects in the digital age must not only be able to design the building, but also to program its behavior afterward.
In this workshop, participants will explore computational design, cyber-physical computing and investigate the integration of dynamic structure in the built environment. This is a two days’ workshop that will be conducted using lectures, projects, and group discussions. A total of two lectures and two projects will be presented in this workshop. The first project is Generative Scripting; this project is designed to develop and test participants’ understanding of the computational design and algorithmic thinking.
The second project is Cyber-Physical Computing; in this project, participants are asked to design responsive artifacts that sense the surrounding environment and react accordingly. More specifically, participants will learn about incorporating sensing devices to collect data from the surrounding environment, processing the collected data and making decisions, and initiating the process of physical shapeshifting.
Participants are expected to have knowledge of computer-aided design modeling, yet no previous knowledge of scripting is required. The software that will be used in this workshop is Rhino. Programming will be conducted visually using Rhinoceros’ Grasshopper, Lunchbox, and Firefly.
Online Workshop 7
Personalized Generative Design: Data-driven Design Sketching
March 24th – 26th – Workshop hours TBC
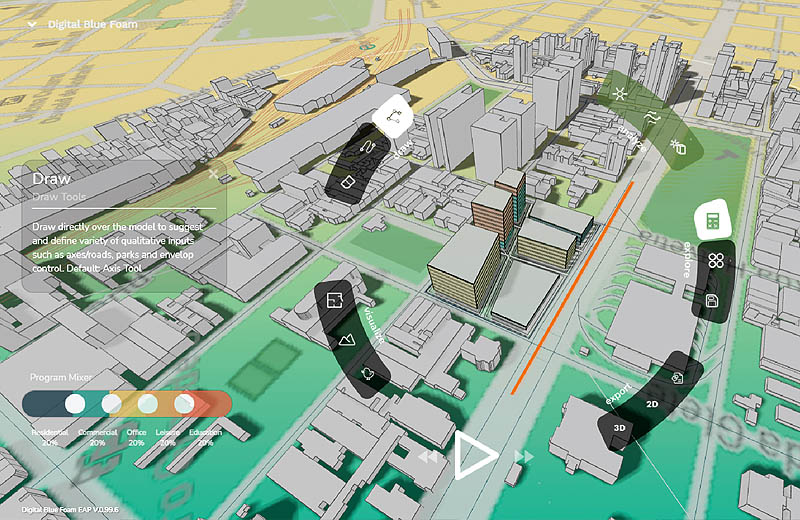

Sayjel Vijay Patel is the CTO and co-founder of Digital Blue Foam, an AEC startup with global customers, developing bespoke web-based tools and operating systems to accelerate the transition to carbon-negative design processes. A MIT-trained architect and computational design researcher, he was a Founding Assistant Professor, at Dubai Institute of Design and Innovation (DIDI), an MIT-affiliated design university pioneering a novel cross-concentration to design education. Before that, he was a researcher and designer with the SUTD DManD Center, MIT Digital Structures, MIT Senseable City Lab, and the RMIT Spatial Information in Architecture Lab. From 2013-2018, Sayjel was the founder and coordinator of SUTD and MIT CodeKitchen, where he organized over a hundred peer-to-peer technical workshops on a variety of topics. Sayjel publishes at top computational design conferences, including ACADIA, Design Modelling Symposium, ECaaDE, and Design Computing and Cognition. As a designer, Sayjel’s work and collaborations have been exhibited at international venues such as Shenzhen Biennale, the Red Dot Design Museum in Singapore.
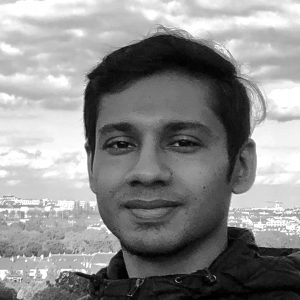
Arefin Mohiuddin is a User Experience Researcher at Digital Blue Foam and focuses on identifying AI driven product features that benefit designers, as well as provide a smooth product experience. He is nearing completion of his PhD in Human-Computer Interaction with a focus on Interactive Data Visualization and Computational Design at the School of Interactive Arts & Technology at Simon Fraser University, Vancouver and has published at prestigious venues such as ACM-CHI, ACADIA, Design Computing and Cognition; journals such as Design Studies; and a book chapter. He has previously tutored workshops at SmartGeometry 2016 (in collaboration with Bentley Systems, Autodesk, Design {it} Mill Inc, PLP Architects, and Flux.io) and Advances in Architectural Geometry (AAG) 2018 (in collaboration with Autodesk). Via NSERC and MITACS, he has researched design tools for Bentley Systems and Stantec. He has also taught courses on design fabrication, spatial thinking, and user interface design at SFU. Earlier, he was a team member of an early-stage AEC tech start-up for design collaboration named Sunglass.
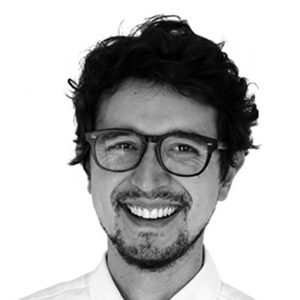
Cesar Cheng works as product developer at Digital Blue Foam. He is an architect and urban designer specialized in computational design, urban data analysis and material research. He is a graduate from the EmTech program at the Architectural Association. His work focuses on the digital transformation of the AEC industries with particular interest in computational design, artificial intelligence, spatial data analytics and material research for applications in digital solutions for the built environment. His work has been published at IASS, ASCAAD and the Architectural Science Review. He also taught computational design and digital fabrication workshops in Europe, Asia and America. Prior to joining Digital Blue Foam, Cesar practiced in architecture and urban planning in Boston, New York, London and Panama.

Tejas Chavan is the Chief Computational Architect (CCA) at Digital Blue Foam. His work focuses on developing logic and algorithms that facilitate the generative design models of the Digital Blue Foam tool. An architecture graduate from the National University of Singapore, Tejas specialized in Sustainable Design and Technology. In his thesis, he proposed strategies and methods to computational generate and develop urban and architectural solutions, which he is further extending and applying at Digital Blue Foam.

Rutvik Deshpande is an Associate Data Engineer at Digital Blue Foam and currently enrolled in the B.Arch program at National Institute of Technology, India. He is passionate about using ML/AI in Architecture. His work focuses on data-driven design workflows in both urban and architectural scales. He is also a tech blogger at Medium and an active Kaggler too.
An overwhelming body of evidence in design research informs us that design is a continuous dialogue between design situation and the medium in use. In this iterative process, designers make, then observe and evaluate, and go back and further refine their designs till they reach a point of satisfaction. The primary manual medium for rapid exploration of designs is usually the timeless sketch on a piece of paper.
Computation, as a medium, can enhance this ‘dialectic’ approach by enabling diverse ways of “driving design through data”, that is, meeting explicit performance criteria. Designers can generate designs, and continue to refine the outcome by rapidly, and continuously testing hypotheses and measuring performance using data, and then generate designs again. Generative design using parametric modeling is an example of this approach, where the design problem is abstracted into input parameters, an algorithm, and output parameters and performance measures such as energy analysis, cost, etc. are often included. The benefits are well established and need not be reiterated.
With the advent of Machine Learning (ML), this “data driven approach” can be further enhanced by “learning” from data generated by designers themselves, and then using that to suggest better performing designs to choose from. Our hypothesis is that not only will there be benefits in terms of design performance, but also the generated designs will be more personalized towards the designers’ own approach leading to improved overall satisfaction with the outcome.
One of the biggest barriers in the uptake of Machine Learning / Artificial Intelligence (ML/AI) based approaches is the high-level of technical proficiency required. The second problem is that of integration with designers’ toolkits. No extant products support this, and interoperability must be managed manually, again requiring high technical proficiency.
In our workshop, participants with all levels of proficiencies will be able integrate ML into their existing design approaches – either parametric modeling or using a simple sketching applet developed by the tutors. In doing so, we hope that participants will benefit by being able to replicate it in their current practices by learning:
- How to formulate a design problem where ML can help
- How to design their own data set for ML,
- How to train a ML model,
- Visualize the generated design options in diverse ways for collaboration and
- Prepare the design data for the next stage of design.
Through our research, we hope to gain insight on how participants integrate ML with open-ended workflows and diverse toolkits. Based on that insight, we want to develop new gentle slope tools both for parametric modeling and manual media which transform the role of the designer from ML consumer to ML creator.
Online Workshop 8
Complex Geometries
March 24th – 28th, 17:00 – 22:00 (Hong Kong Standard Time)
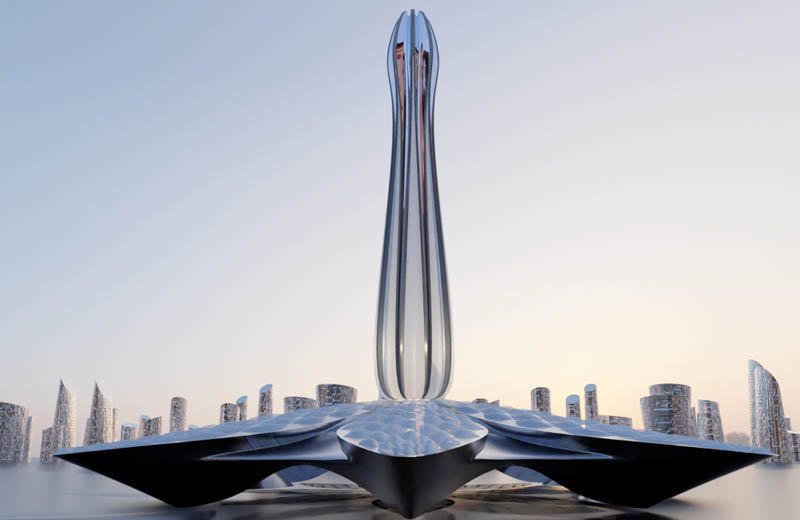
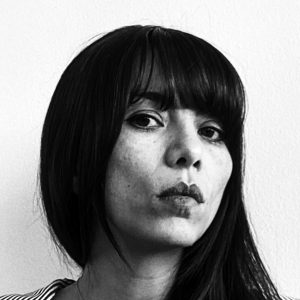
Angelica Videla C. is an Academic at the Faculty of Architecture and Urbanism of the University of Chile, Angélica Videla co-directs the Design Studio 6 Technological Integration and the Specialization Course in Advanced Digital Design in Complex Geometries. Her ongoing research focuses on computational design, with a specific interest in structural geometries optimized for digital fabrication, 3D printing, and robotic fabrication. She also worked as Director of BIM Forum Chile. Previously, she worked in architecture studios in France and the United Kingdom, where her experience at Zaha Hadid Architects stands out. Angélica studied Architecture and Urbanism at the University of Chile and at the ENSAPB in Paris. She also holds a Master’s with honours from the Design Research Lab of the Architectural Association in London, UK.

Gonzalo Muñoz G. is a Tutor of the Design Studio 6 Technological Integration and the Specialization Course in Advance Digital Design in Complex Geometries at the University of Chile. His research is focused on self-structured geometries based on computer design processes. He is a computational designer and visual artist currently working at “Iglesis Arquitectos” a Chilean office of Architecture and Urbanism design and is the founder of Estudio Fractal an architectural visualization studio based in Santiago, Chile. Gonzalo is an architect titled with honours from the Faculty of Architecture and Urbanism of the University of Chile and at the ENSAP Bordeaux and he has been nominated for the Young Talent Architecture Award 2020 by the Mies Van the Rohe Foundation.
The increasing advancement of digital technologies and manufacturing methods have significantly changed the way architecture is designed and created. The tools architects use influence design results and inevitably set boundaries for the architecture we create. Therefore, this Workshop will focus on advanced digital modelling and generative design methodologies to speculate about the future of architecture and urban design. The Workshop will use high-rise buildings as the playground for visionary design investigation that utilize the latest technologies, propose sustainable architectural solutions, social changes, and explore radical urban strategies.
In this workshop, the participants will explore how to design with an efficient procedural polygon modelling methodology by a process that breaks down a complicated task into discrete modelling operations. In addition to procedural polygon modelling, the participants will also learn how to integrate topological patterns into the low-poly modelling workflow through morphing patterns. The ambition of the workshop is to develop formal and aesthetic qualities and that are not indifferent to their processes. The skills that will be explored in the workshop include low-poly geometry components and organizational logic, sculptural mesh modelling and discrete modelling operations. The workshop will be taught using Maya and Blender. A series of procedural polygon modelling will be demonstrated and provided to the participants through which the design work will be undertaken.
The prerequisite knowledge of the workshop is a beginner understanding of Maya and mesh modelling. Workshop participants who have experience with Maya and Blender will be able to further adapt and expand on the techniques taught within the workshop.
Online Workshop 9
AI in Design: Simulating Subjective Evaluation with Neural Networks
March 22nd – 24th, 18:00 – 21:00 (Hong Kong Standard Time)
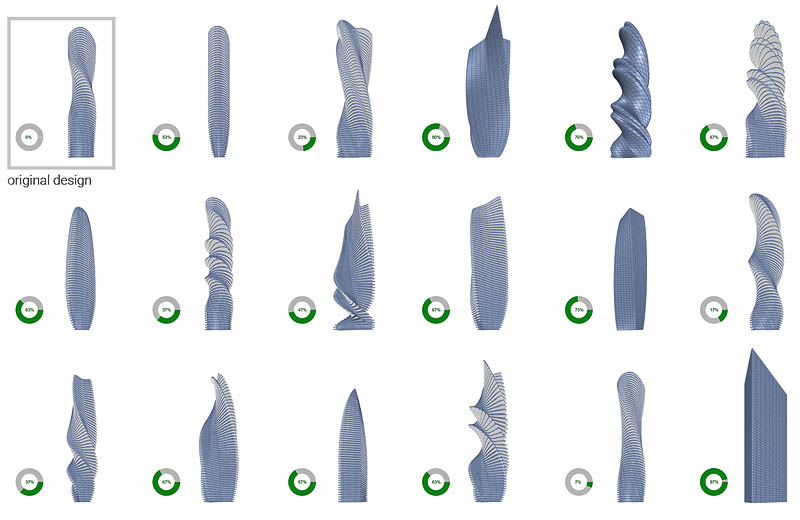
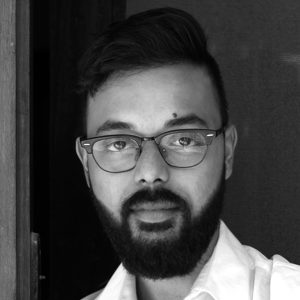
Joy Mondal works at the intersection of art, architecture and computation. He leads WEsearch lab which offers design computation consultancy to architecture practices in India. He has released Grasshopper plugins to automate column-beam placement (Eelish) and to generate Piet Mondrian inspired 2D composition and 3D massing (Chingree). Earlier, he worked at AECOM to setup POT (Parametric Optimisation Technology), which offered parametric solutions to architects for the first time in India. Joy is a TEDx fellow, presenting ways of democratising architecture by using graph theory and shape grammar to automate residential design generation, thereby making design services available to 97% of Indians who cannot afford to hire architects. He teaches AI and design computation at SPA, Delhi and CEPT University, Ahmedabad. He was the recipient of the inaugural Saint-Gobain research scholarship. He has tutored multiple international workshops including Rethinking The Future workshop series, Digital FUTURES 2020 and ASCAAD 2021.
Artificial intelligence (AI) and machine learning (ML) have been integrated in the workflow and the creative processes of many industries in the recent years. This 3-day workshop is designed to be an introduction (for the uninitiated) to the use of AI and ML in architecture. The workshop shall address the age-old question of “How to quantify subjective design evaluation?” by training a neural network on crowd-sourced design evaluation data.
Participants will be introduced to the theory of neural network and different ML techniques. Subsequently, as an example of supervised learning, a computational methodology will be used to quantify subjective evaluation of the visual perception of originality of design. A parametric model of Absolute Tower by Mad Architects, defined by twelve variables shall be used to generate variants. Using data-collecting forms, participants will be asked to rate the variants on a scale of ‘plagiarised’ to ‘original’, in comparison to the original design. With the information of the limited set of design options, a neural network will be trained to map the level of originality from the limited set to all possible design options. Finally, using the trained neural network, new variants will be evaluated.
Use of neural network opens the possibility of statistical assessment of multivariate design options. Additionally, training a neural network on crowd-sourced data marks a departure from top-down evaluative guidelines published by experts to a more inclusive bottom-up evaluation by end users. The methodology can be later used by the participants to assess other subjective criteria, e.g., urban safety perception, design beauty etc. Grasshopper shall be used to iterate design variants, and Google Colab (a free platform that uses TensorFlow) shall be used to train and run the neural network.
Online Workshop 10
Agile Performance-based Building Massing Design Exploration and Optimization
March 24th – 28th, 19:30 – 22:00 (Hong Kong Standard Time)
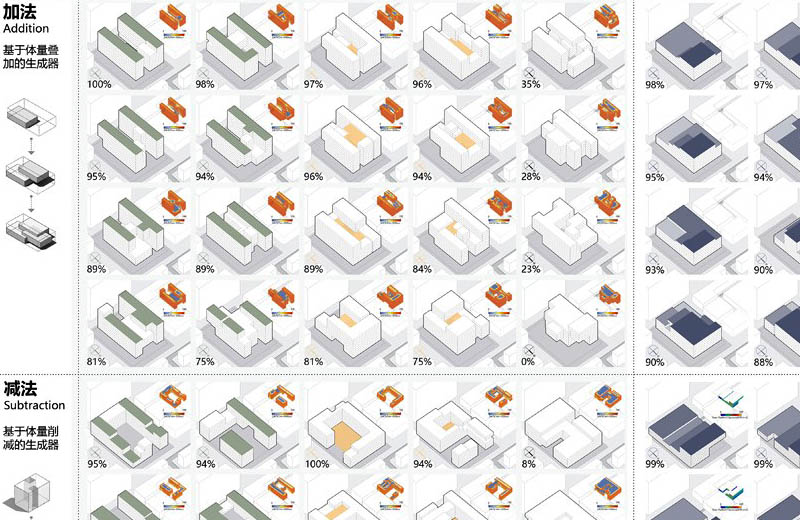
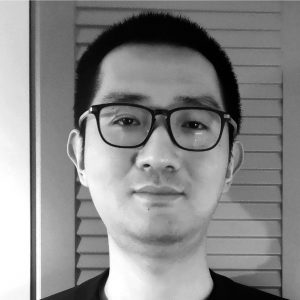
Likai Wang is a Postdoc researcher at the School of Architecture and Urban Planning at Nanjing University, China. He is also the developer of EvoMass, which is a Rhino-Grasshopper plugin for building massing design generation and optimization. He received his PhD degree and Master in Architecture at Nanjing University. Likai conducts research into optimization-based design exploration, parametric and evolutionary design, and performance-based design optimization at building and urban scale. In addition, he has experience in developing different customized tools or algorithms in Rhino-Grasshopper for solving various design or research problems. Apart from his research and development, he has practical experience in real-world building design and urban design projects, which allows him to incorporate the practical needs of architectural design into his research.
Computational design optimization is increasingly popular in architectural design, particularly for performance-based and performance-driven design. By incorporating parametric models, building performance simulation, and optimization algorithms, computational design optimization can automatically evolve high-performing design solutions for architects. However, the technical requirement and the complexity in parametric modeling make computational design optimization is still demanding to apply in real-world design scenarios. In this regard, it is important to provide architects with an applicable and handy design tool that can be integrated into their routine design tasks.
With this background, this workshop introduces a new generative and evolutionary design tool built on Rhino-Grasshopper called EvoMass (food4rhino.com/node/2974). EvoMass is an integrated design toolkit encapsulating components for building massing design generation and optimization. Compared with other design optimization tools, EvoMass is able to generate and evolve building massing designs for a variety of performance objectives without requiring the users to conduct parametric modeling in advance. In addition, EvoMass can deliver informative optimization results that allow the user to extract architectural implications in relation to the given performance objective. Thus, instead of purely providing architects with concrete and specific solutions, EvoMass is aimed to provide design information, free designers from design fixation, and empower them to achieve a performance-aware and performance-informed design process.
In this workshop, the participants will learn the basic operation of EvoMass and experience how performance-based design optimization can be integrated into early-stage architectural design exploration and synthesis. Additionally, the participants will run a simple trial design optimization process and discuss the architectural implications revealed by the optimization result and how to synthesize this information into architectural ideation.
Required Skills: basic knowledge of Rhino and 3D modeling, basic knowledge of building performance simulation and computational design optimization
Required Software: Rhino6-Grasshopper (version 6.15 or above on a WIN-OS computer), EvoMass, DIVA/Honeybee
Online Workshop 11
Open-Source Robotics
March 25th – 26th, 16:30 – 20:30 (Hong Kong Standard Time)
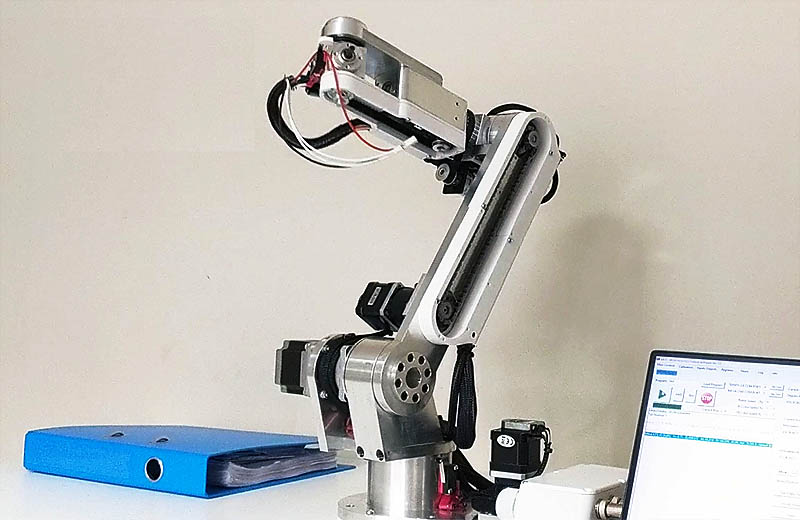
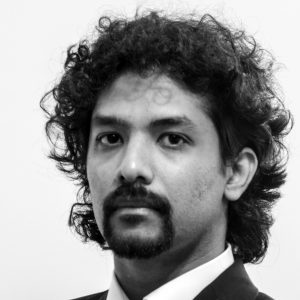
Pradeep Devadass is an architect and roboteer. He is currently a Lecturer at Bartlett Manufacturing + Design Exchange (B-made), London specializing in bridging the gap between architectural design and robotic construction. He has a master’s degree from Architectural Association (UK), and extensive professional experience from various organizations across the globe which include RWTH (Germany), UWE (UK), MAK (USA), Archi-Union (China) & RSP (India). Some of the state-of-the art robotic projects he has been involved with, include Wood Chip Barn, Twisted Arch Pavilion, Chainsaw-Choreographies.
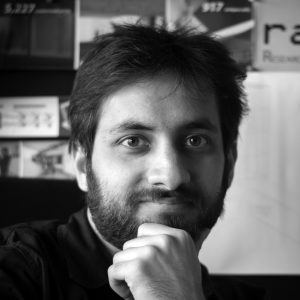
Sushant Jai-Amita Verma is a Design Entrepreneur, Architect, Computational Designer & Educator, currently leading rat[LAB] Studio (Research in Architecture and Technology) that investigates intersections of design, art & technology through architecture, interior design and art installations. He holds a master’s degree Architectural Association (UK) and is a former architect at Zaha Hadid Architects, London & a Sr. Editor at Arch2O. He is the founder of rat[LAB]EDUCATION, which is an initiative to spread the idea of computation in design through independently-organized design workshops for profession and academia. Recipient of MAK Schindler Award from Vienna & Los Angeles and a finalist for AIA Emerging Leaders Fellowship from Chicago, his work is widely published and exhibited in London, Los Angeles, New York, Tokyo, San Francisco, Taipei, New Delhi, Mumbai among other places, internationally. Sushant has been a TEDx Speaker at 3 TEDxTalks in India and is the founding director of Smart Labs – India’s first 6-month hybrid programme on Computational Design that blends studio learning and e-learning using a technology-oriented approach.
The workshop will introduce the fundamentals of the robotics and how to develop robotic process in creative design field using an open-source robot. The workshop aims to bridge the gap between computational design and robotic production and explore the potential use of robotics in architecture, design and construction through a robotic pick and place process. The course will teach you how to design parametrically based on the robot constraints and how to program a robot for the robotic process.
The participants will explore multiple design iterations and validate through physical simulation using the open-source robot. Participants will collaborate and communicate with the robot via cloud. The physical robotic setup, process and simulation will be broadcasted live through web conferencing (zoom/ teams). Due to collaborative nature of the workshop, the participants will iteratively learn simulation-based feedback design method and develop novel techniques as part of the workshop. The challenges faced in remote robotic production, cloud manufacturing techniques, manipulation of design and constraints will be investigated in the workshop.
Hardware Requirements: Laptop (Win 10 OS) – 8gb ram, good internet connection
Software Requirements: Rhinoceros 3d, Grasshopper 3d, Zoom. Other software packages will be provided.
Skills: Rhinoceros and Grasshopper Intermediate