Session 7C – Urban Modelling
Wednesday 31 March, 16:00 – 17:30 // Session Chair: Rudi Stouffs
342 – City Centres in the Era of Self-Driving Cars: Possibilities for the Redesign of Urban Streetscapes to Create Pedestrian-Oriented Public Spaces
Wednesday 31 March, 16:00, Session 7C
Siu Fung George Lau, The Chinese University of Hong Kong
Jeroen van Ameijde, The Chinese University of Hong Kong
The forthcoming popularization of Self-driving Vehicles suggests a significant challenge in urban planning, as it enables new mobility patterns for urban citizens. While manufacturers have been developing visionary scenarios where cars become rentable mobile activity spaces, the impact of SDVs on the urban context is unclear. Through the analysis of the new social and technological functionalities developed by car manufacturers, and the projection of these functions into spatial scenarios of use within the urban case study site, this paper explores the potential for the redesign of urban streetscapes to reclaim open spaces for pedestrian experiences and urban culture.
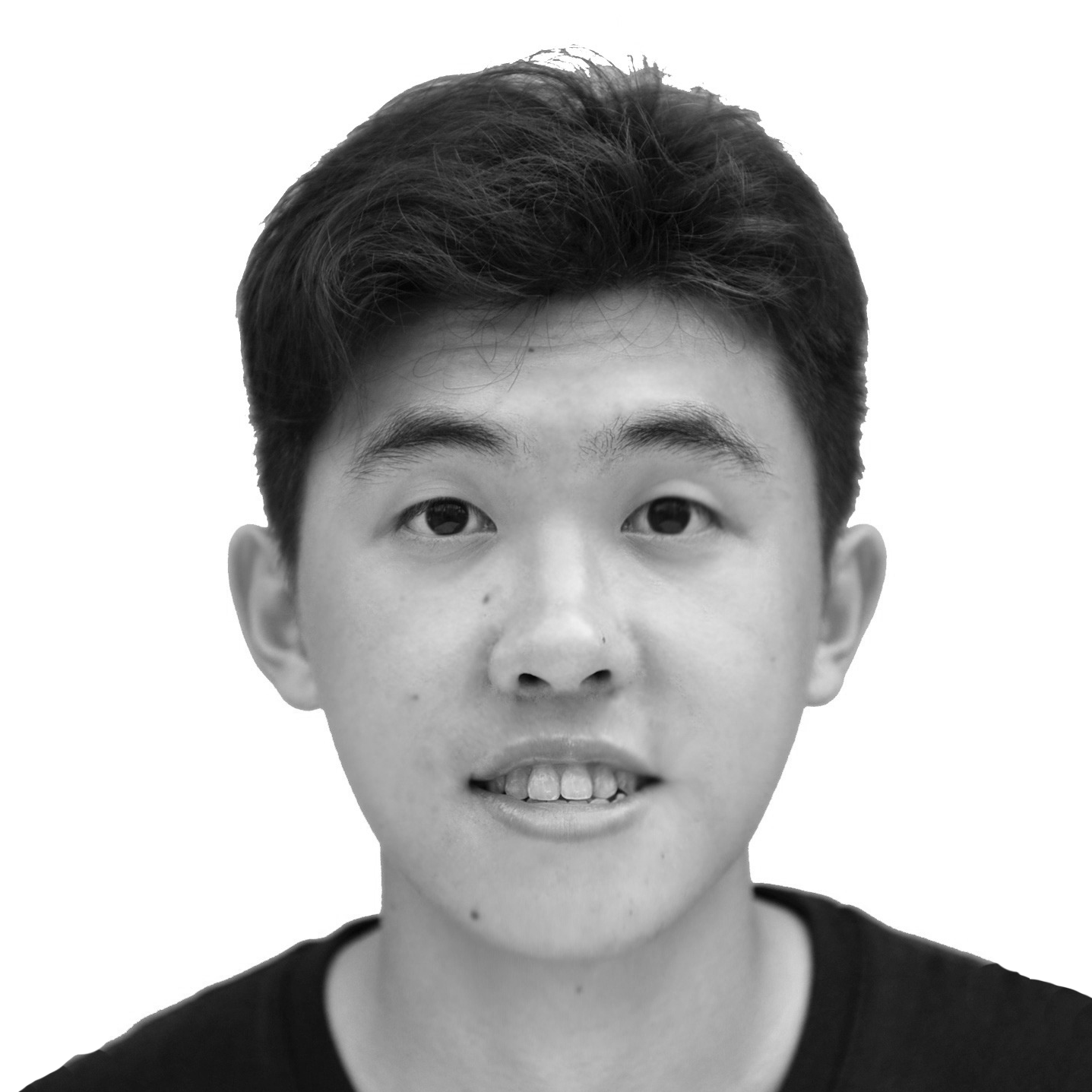
George Lau is a graduate from the School of Architecture at CUHK and currently practicing at ARK Associates Ltd. He has experienced a broad exploration of architecture and society through different educational and design projects. Apart from that, a comprehensive working experience in the field provides him solid knowledge on local design and construction. George’s interest in the relation between technology and public space was cultivated into his research topic, which focused on reimagining future cities with self-driving cars using shared data.
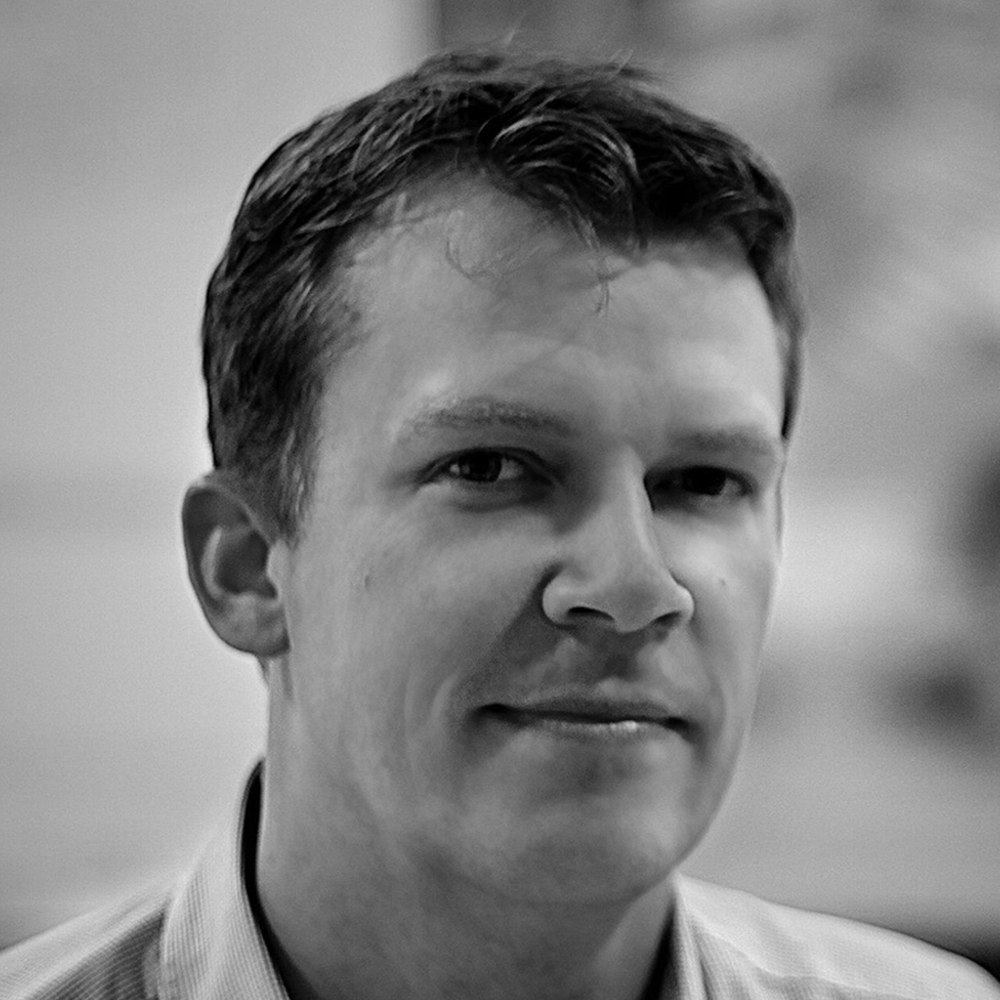
Jeroen van Ameijde is Assistant Professor at the School of Architecture, the Chinese University of Hong Kong, teaching and conducting research in architecture and urban design. He taught at the Architectural Association in London, The Bartlett, UCL, and the University of Pennsylvania, and has over ten years of experience as practicing architect, including as a director at Urban Systems Office. Jeroen’s research interests focus on the intersection between urban studies and urban design, and how the analysis and planning of social, cultural and economic activities can be guided through computational methods for urban analytics and data-driven design.
448 – Optimising Harbour Typology in the Form Finding Process Using Computational Design: A Case Study of a Greenfield Port Facility
Wednesday 31 March, 16:15, Session 7C
SEOW JIN KOH, Defence Science and Technology Agency (DSTA)
CHIEW KAI MOK, Defence Science and Technology Agency (DSTA)
RACHEL TAN, Sembcorp Architects & Engineers Pte Ltd
EDMUND CHEN, Defence Science and Technology Agency (DSTA)
The bulk of computational design strategies and research have been focused on issues related to architectural form and building systems. This is done by employing computational tools to optimise architectural forms, building performance and generally, improve quality of living. Many of these methodologies are based on the concept of form finding – varying geometric elements to generate and evaluate options to derive optimised solutions. However, beyond building designs, the concept of form finding can find its relevance in other design applications too such as engineering, landscape, and in our case, the design of ports, or more specifically harbour typology. In most building scenarios, the plot of land earmarked for development is typically selected beforehand, hence little exploration have been done to optimise land topology, when in fact the profile of land is the governing feature in most designs. For performance driven facilities like ports with high economic and political impact, there is value in optimizing topology to maximise throughput. Through the multi-disciplinary and collaborative effort of stakeholders and specialists, our project explored optimizing harbour topology via performance-based approach using computational design. The phenomenon, including impact and effects of trade-offs, are discussed and presented in this paper through a case study of a Greenfield port facility.
Trained in Civil Engineering, Seow Jin has led the planning, development and implementation of various port and coastal facilities.
Trained in Civil and Structural Engineering with a focus on Maritime Civil Engineering. Chiew Kai has masterplanned, developed and implemented parts of a multi-purpose port.
Architectural associate with a background in Computational Design. Rachel continually studies and explores the interaction between computer, user and stakeholders.
Currently Principal Analyst in the Center of Operations Research, DSTA. Edmund received his BSc(Applied Mathematics), and MSc(Statistics) from the Faculty of Science, National University of Singapore, and is currently pursuing a MTech(Intelligent Systems) from the Institute of System Science, NUS. In his role of Principal Analyst, he has helped quantified the mission effectiveness of combat systems using simulation/ mathematical techniques, built Decision Support Systems for various stakeholders, provided statistical and OR consultancy services, and lectured in a DSTA-Academy course promulgating OR.
266 – Interactive Virtual Sand Table: A Theoretical Review on Its Application towards Urban Planning
Wednesday 31 March, 16:30, Session 7C
Chen Yao, Harbin Institute of Technology (Shenzhen)
Lo Tiantian, Harbin Institute of Technology (Shenzhen)
Guo Xiangmin, Harbin Institute of Technology (Shenzhen)
Du Ruijie, Harbin Institute of Technology (Shenzhen)
Hu Xinchuang, Harbin Institute of Technology (Shenzhen)
The sand table is a tool of expression of urban planning.With the development of computer science and technology,virtual reality technology is playing an important role in many aspects of urban planning and design,as well as,the virtual sand table.This article analyzes the limitations of the current urban planning sand table from designers‘ and other participants’ perspectives. It analyses the advantages of applying interactive technology in a sand table for urban planning and proposes using such interactive technology in the future. This paper will also investigate three aspects of interactions: human-computer interaction technology, collaborative interaction technology, remote visual interaction technology. The application of interactive technology on the virtual sand table, on the one hand, can carry out a multi-angle forward-looking analysis of the problems of urban construction and improve the efficiency of planning and approval, and development; on the other hand, it can increase public participation in urban planning and design.
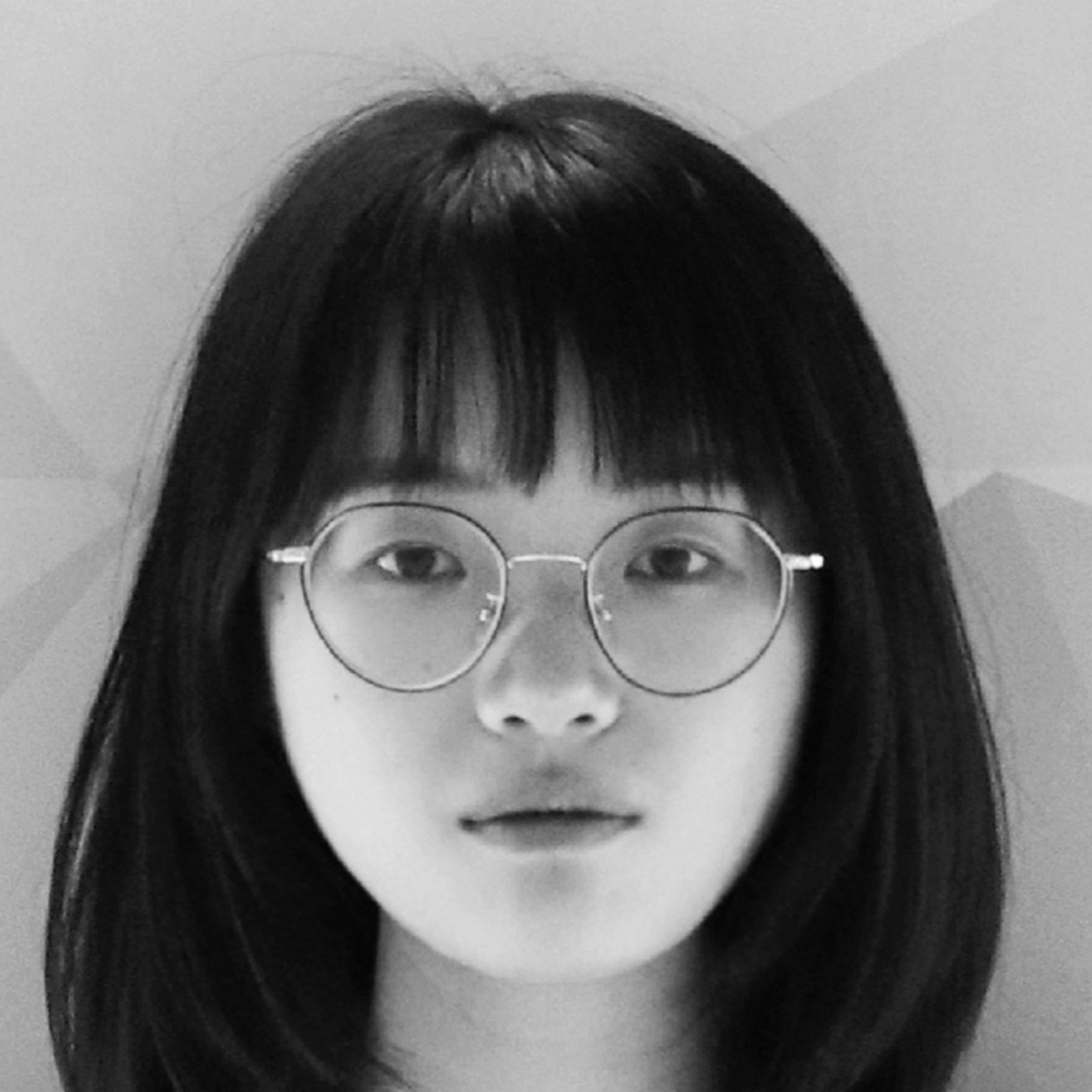
Yao Chen, a full-time postgraduate student from Harbin Institute of Technology (Shenzhen). Her research field involves Virtual Reality and Interactive Design, and she is committed to promoting a bottom-up concept of participatory architectural Design. At present, she is exploring the concept of humanized expression and participatory design by using Interactive Virtual Sand Table to promote the participation of non-professionals in design.
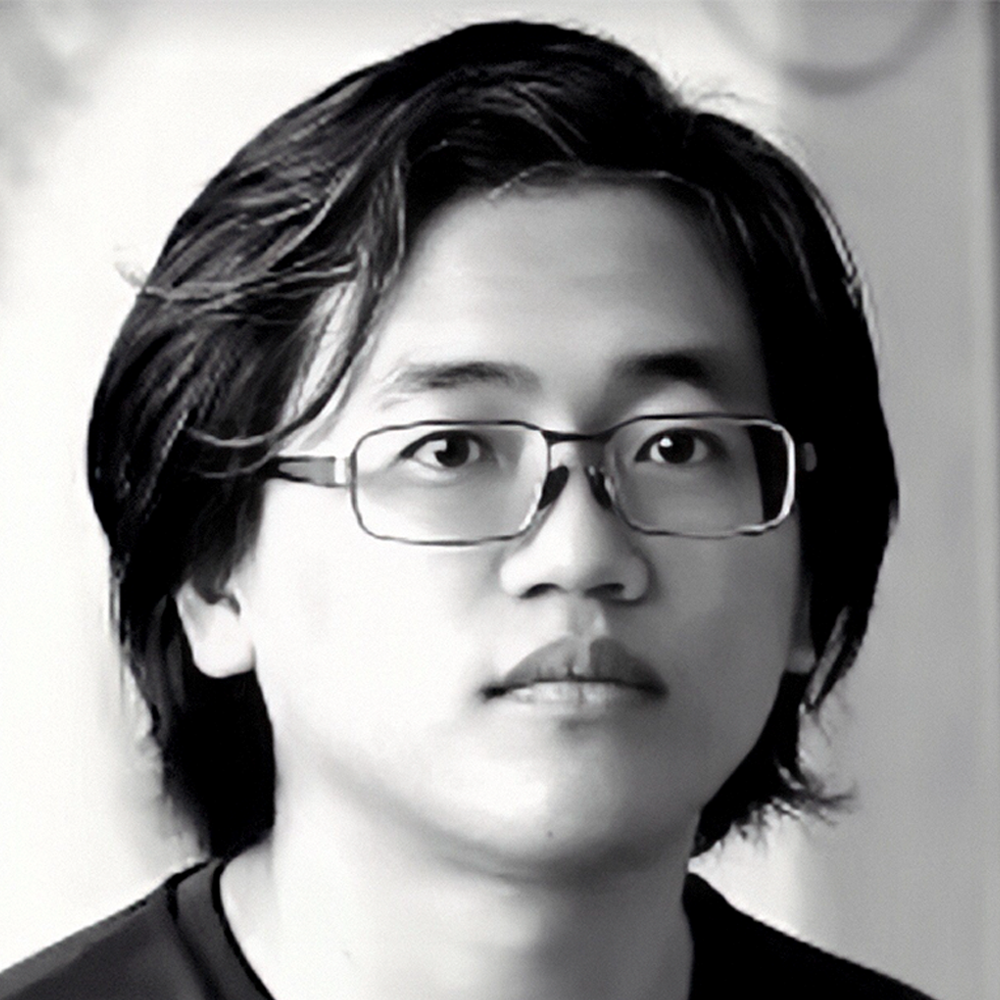
Sky Lo is an Assistant Professor at the Harbin Institute of Technology (Shenzhen). During his doctoral study, he was awarded a full doctoral scholarship by the Chinese University of Hong Kong and Victoria University of Wellington. His research area is the bottom-up human-centered architectural design concept. Using VR, BIM, and gamification to create an interactive environment. At present, he has published nearly 30 international journal and conference papers with some published and distributed. He is also the organizing committee member and reviewer of computer-aided Architectural Design Research in Asia (CAADRIA), Architectural Science Association (ANZAScA), and other international well-known conferences.
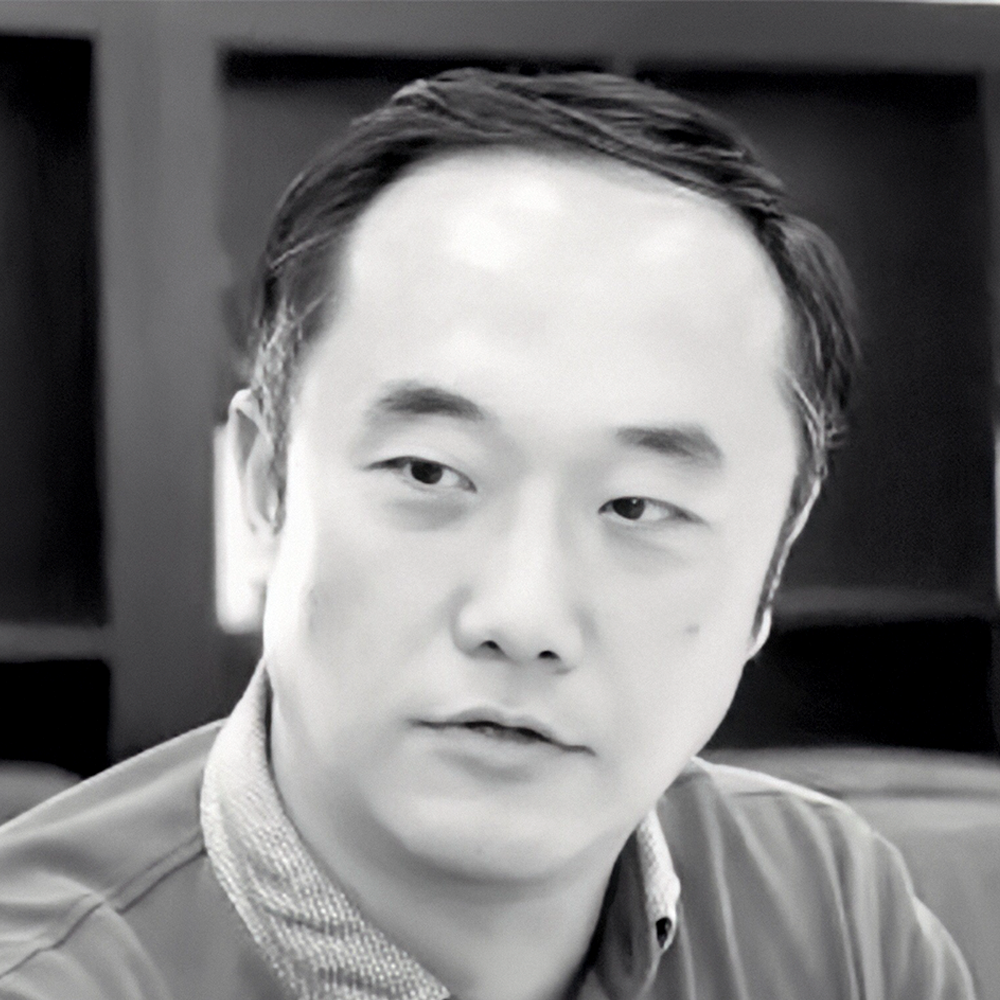
Guo Xiangmin is currently an associate professor at Harbin Institute of Technology (Shenzhen), a member of the Foreign Urban Planning Committee of the Urban Planning Society of China, a member of the editorial board of authoritative international SCI and A&HCI journals, and an expert in rewriting international SCI journals. His main research interests include: urban and architectural design methods supported by virtual digital technology, decision-making evaluation of urban and rural development, urban operations and strategic planning. He has presided over and participated in a number of national funds and projects.
Du Ruijie is currently a Research Assistant Professor of Harbin Institute of Technology, Shenzhen. After graduated from Technical University of Berlin with a Master Degree in Urban Design, she conducted PhD research on the concept of authenticity in heritage conservation at The Chinese University of Hong Kong under the supervision of Prof. Ho Puaypeng. Her research interests include urban studies and urban design, heritage studies and conservation.
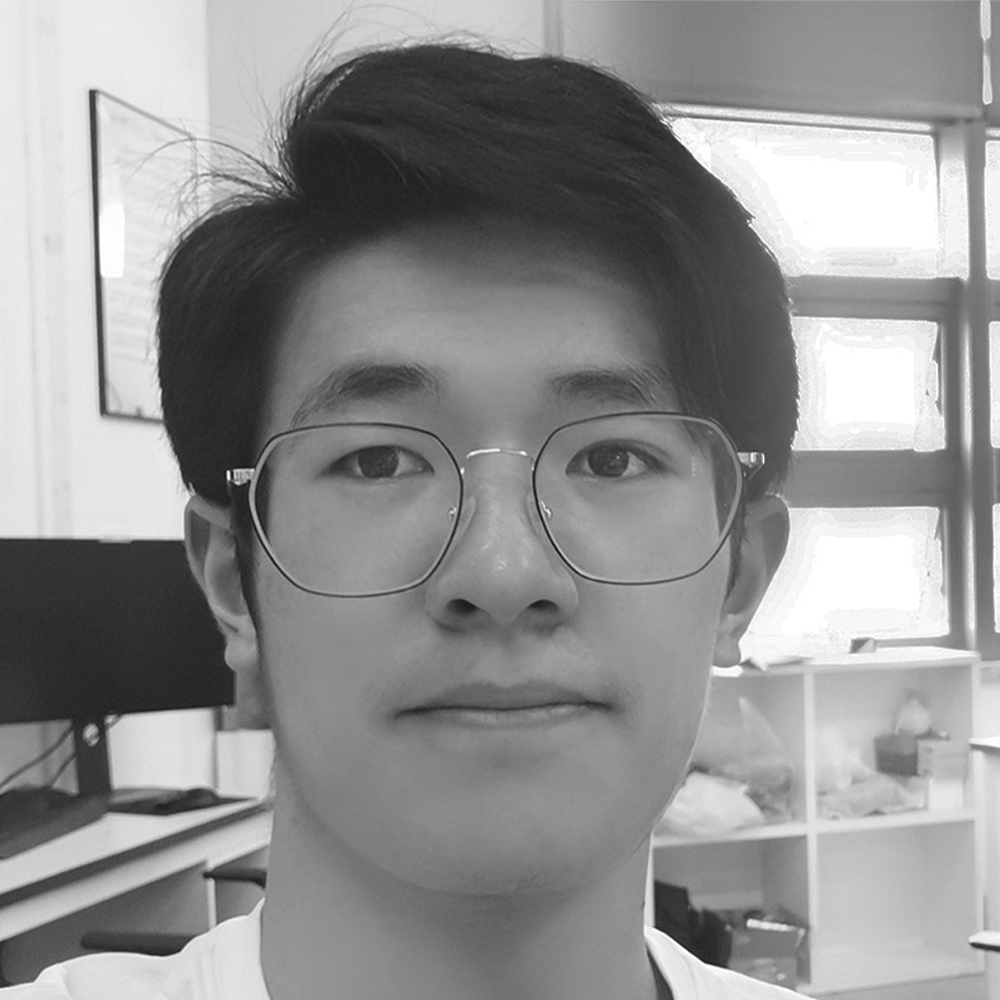
Hu Xinchuang is a full-time undergraduate of Harbin Institute of Technology (Shenzhen). His research interests include virtual reality development programming and the development of desktop virtual sand table interactive systems. As a technical support, he has participated in virtual reality experimental projects and the National Natural Science Foundation of China. At present, he is committed to the development of virtual reality programs (FUZOR) and the design of interactive systems in a gamified way, simplifying and modularizing the complex professional design process. With programming and virtual reality, he is trying to make design software more accessible to non-specialists.
233 – Augmenting Computational Design Agency in Emerging Economies
Wednesday 31 March, 16:45, Session 7C
Raphaël Ascoli, Blue Temple
This practice-based design research investigates the possibility of computational design to increase agency and impact in emerging economies through real-world projects. By cultivating a new kind of relationship to issues in the development and local untapped resources, they inspire more public engagement and resource-based conversations within a spatial framework. The topics that were addressed in this research are the democratization of data and affordability of construction. These two on-going early-stage initiatives have used computational design tools at specific areas in the project’s development, therefore optimizing the parts where low-tech tools weren’t sufficient. This demand-driven design process explores ways in which different levels of technology can augment each other.
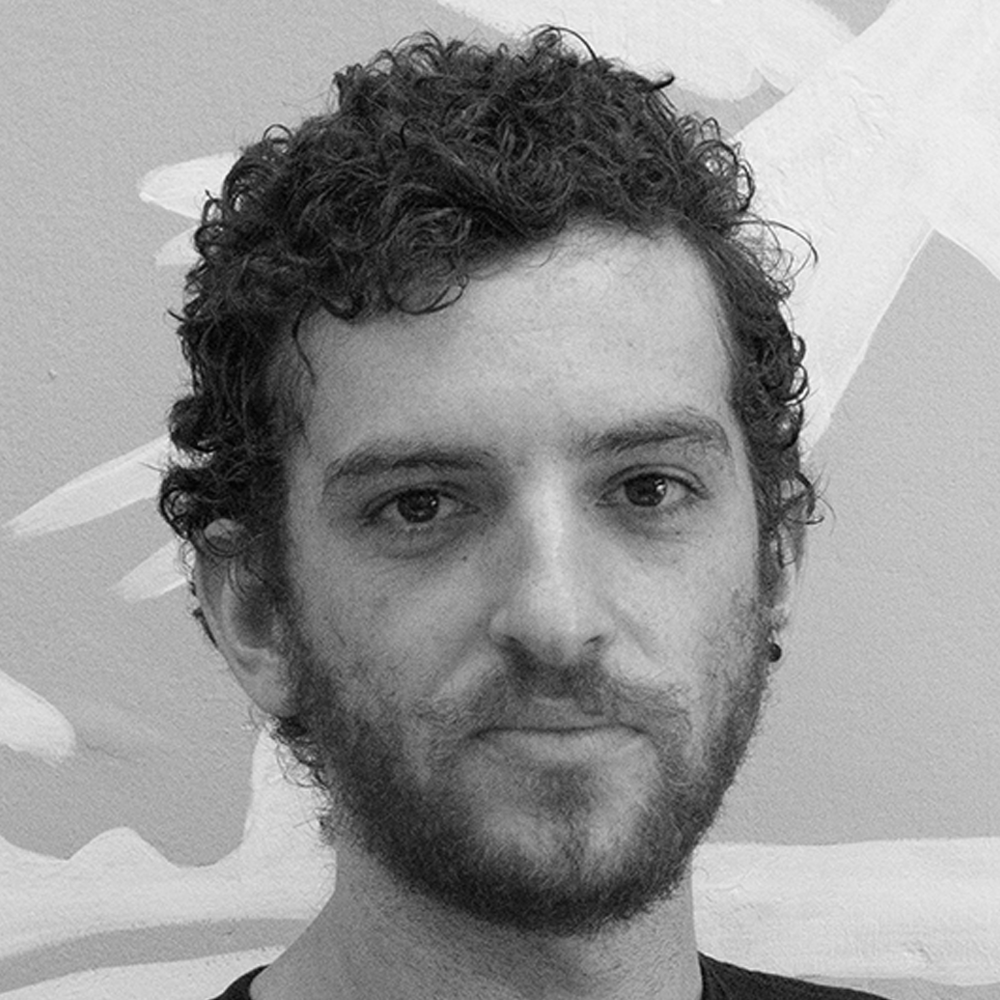
After working a couple of years in Tokyo as an architect/urban planner, I felt to urge to follow up on a gut feeling and move to Myanmar. After moving to Yangon, I started putting together design ini¬tiatives, exploring new forms of public spaces around the city, working with local low-income communities, and organizing ‘free of charge architecture design workshops’ with University Archi¬tecture Departments throughout the country. These experiments motivated me in registering locally an architecture and urban design company called Blue Temple. Our office is now building public spaces in Yangon and working on different initiatives throughout the country.
406 – Mass Production: Towards Multidimensional, Real-Time Feedback in Early Stages of Urban Design Processes
Wednesday 31 March, 17:00, Session 7C
Maoran Sun, Harvard University Graduate School of Design
Pengcheng Sun, Harvard University Graduate School of Design
Yuebin Dong, Harvard University Graduate School of Design
Jose Luis García del Castillo y López, Harvard University Graduate School of Design
Urban design, especially in its early stages, focuses mainly on massing studies rather than architectural detail or engineering. Traditional urban design workflows involve a mix of sketching and modeling. However, the back and forth between the sketching-modeling loop is typically fairly time-consuming, resulting in a reduced capacity to iterate efficiently over design concepts, even in their digital form. In this paper, we present a novel workflow for producing digital massing tests from hand-drawn sketches. The goal of Mass Production is to help quick iteration on volumetric design enhanced by real-time feedback on quantitative and qualitative parameters of the model, thus helping designers make better informed decisions on early stages of urban design processes. The architecture of the proposed workflow consists of three main elements: a tangible user interface (UI) for designer input, a real-time dashboard of diagrams and models for massing analysis, and an augmented reality (AR) environment for enhanced feedback on design form and shaping. In this research, Mass Production is tested in different design scenarios, a discussion about the future and its impact is presented, including emerging technology while keeping traditional workflows.
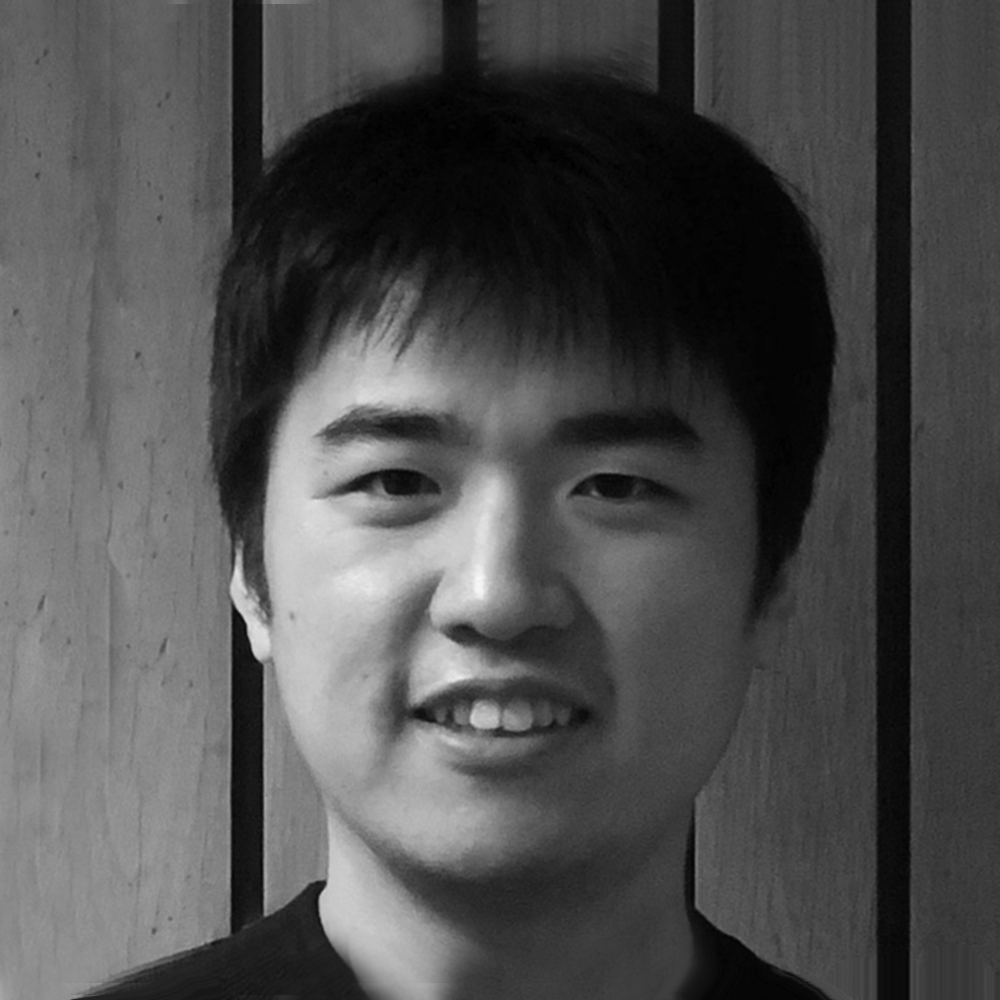
Maoran Sun reiceived his Master degree in Urban Design and Design Studies from Harvard University Graduate School of Design and BEng in urban planning from Southeast University, China. He is currently a research fellow at MIT Senseable City Lab. His research interests include urban design, machine learning and urban computing.
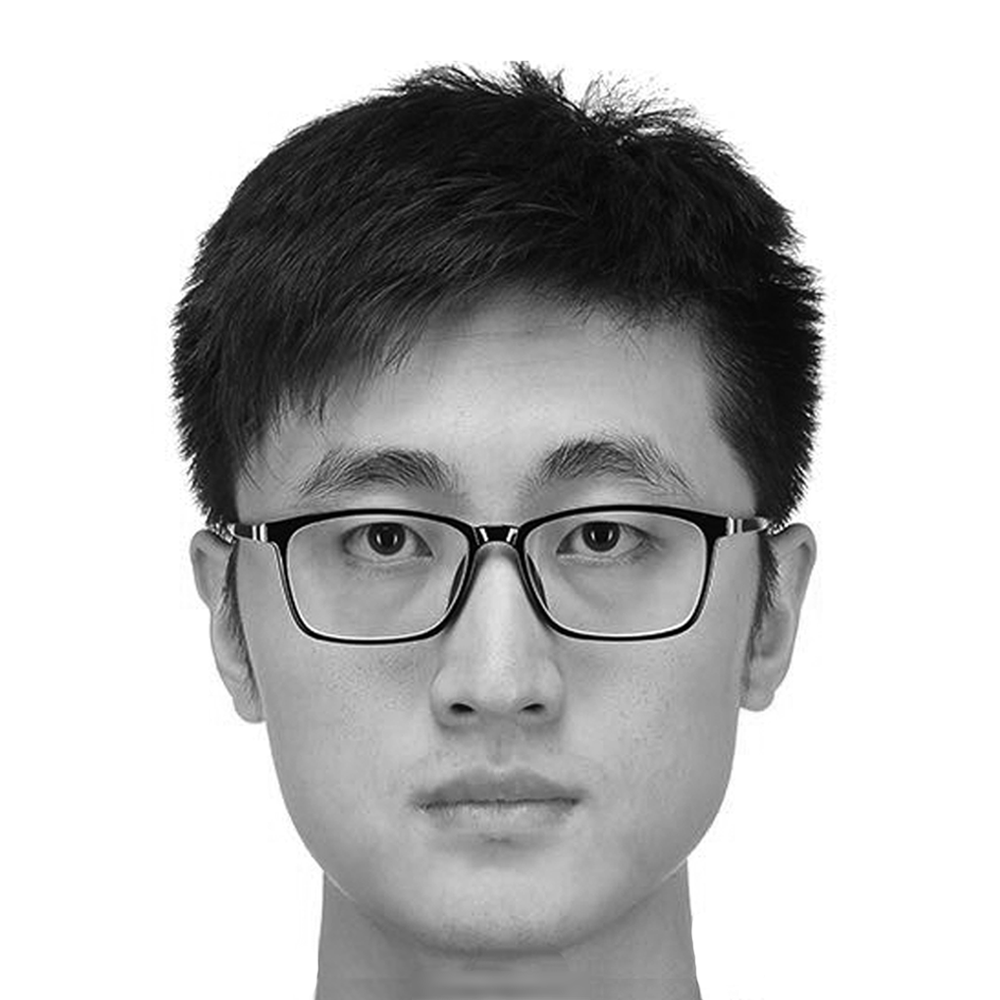
Pengcheng Sun holds a Barch and March from Tsinghua University and MAUD from Harvard Graduate School of Design. He is currently an architect in Urbanus Shenzhen, who has been keen on exploring and applying digital technology in academic urban studies and practical architectural projects.
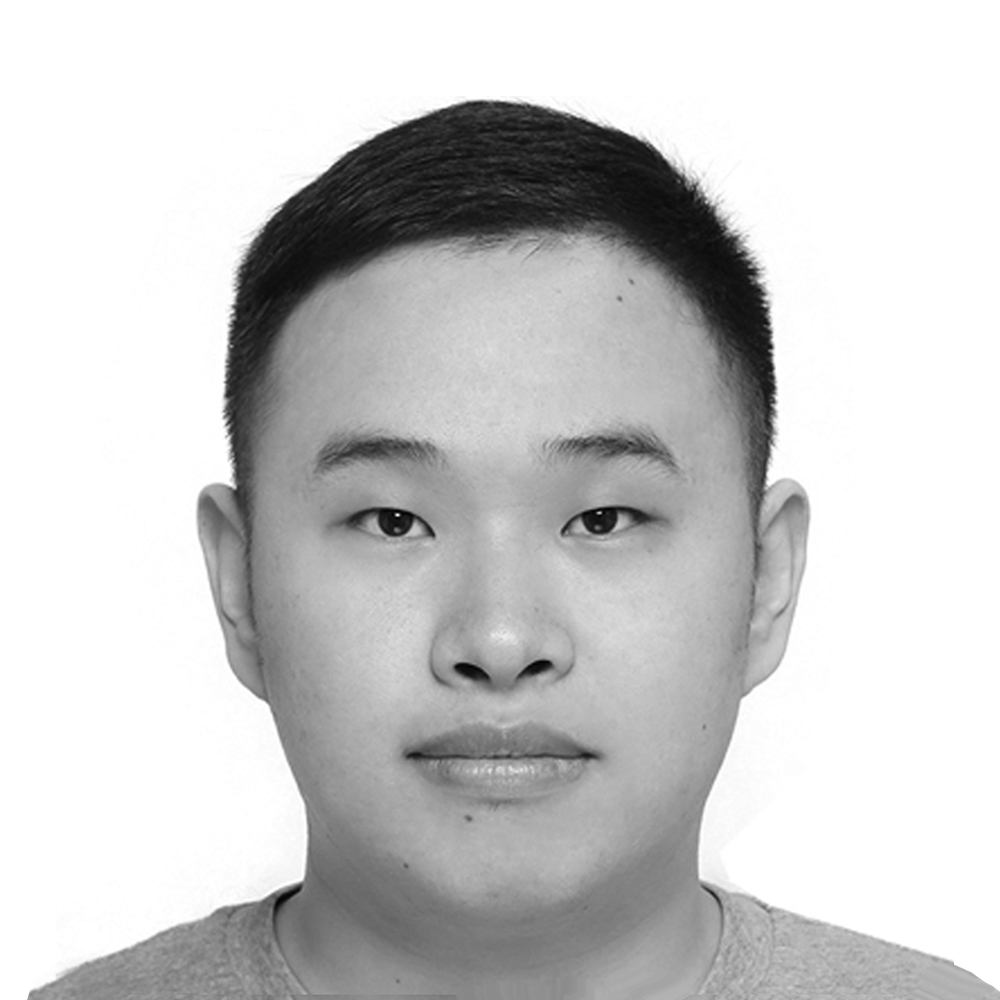
After studying architectural design at Tongji University in Shanghai, Yuebin Dong went to Harvard Graduate School of Design to study urban design, while he was strongly fascinated by new design technologies and tools. To explore how emerging digital technologies can influence and augment the design process, he is currently studying computational design and human-computer interaction at GSD as a master’s student in design studies.
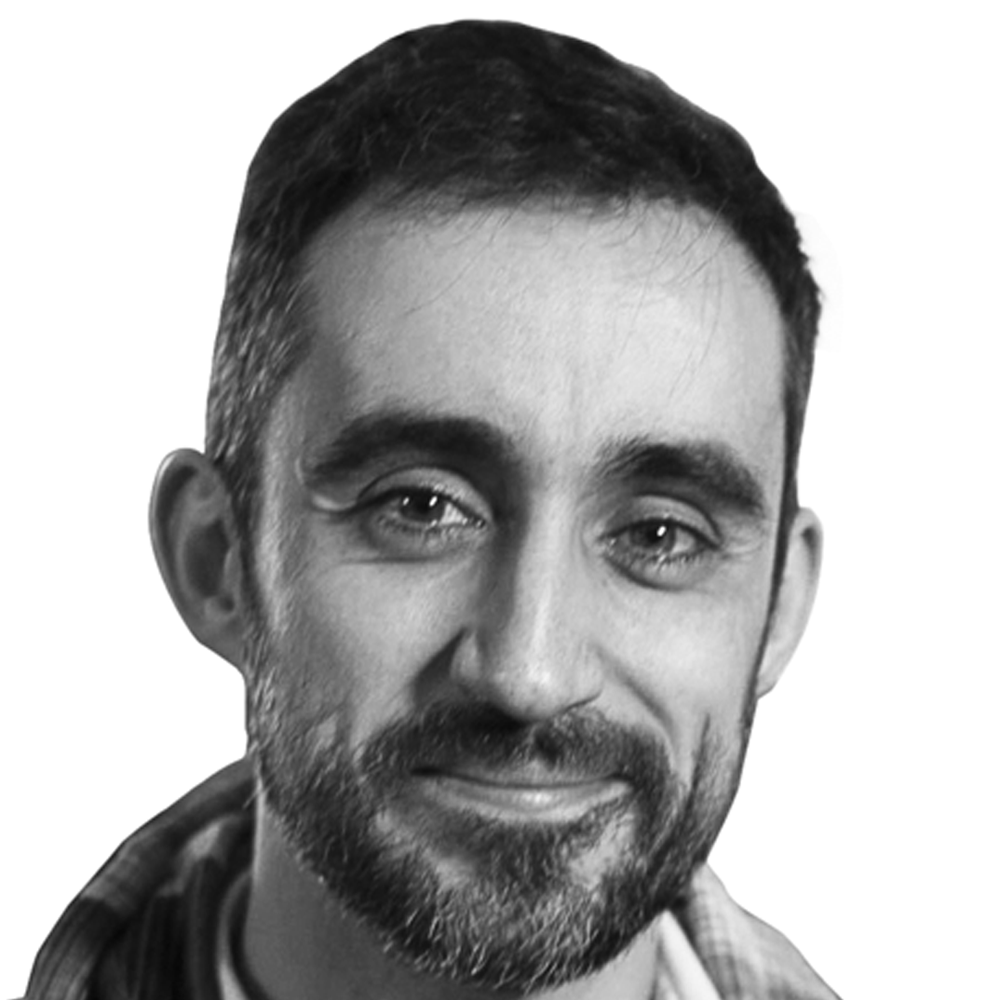
Jose Luis García del Castillo y López is an architect, computational designer, and educator. He advocates for a future where programming and code are tools as natural to artists as paper and pencil. In his work, he explores creative opportunities at the intersection of design, technology, fabrication, data, and art.