Session 6C – Urban Modelling and Analytics
Wednesday 31 March, 14:00 – 15:30 // Session Chair: Anastasia Globa
191 – Predicting the Heat Map of Street Vendors from Pedestrian Flow through Machine Learning
Wednesday 31 March, 14:00, Session 6C
Xinyue Shou, University College London
Pinyang Chen, Harvard University
Hao Zheng, Shanghai Jiao Tong University
Street vending is a recent policy advocated by city governments to support small and intermediate businesses in the post-pandemic period in China. Street vendors select their locations primarily based on their intuitions about the surrounding environment; they temporarily occupy popular locations that benefit their business. Taking the city of Chengdu as an example, this study aims to formulate the rules governing vendors‘ location selection using machine learning and big data analysis techniques, thus identifying streets likely to become vital street markets. We propose a semantic segmentation method to construct heat maps that visualize and quantify the distribution of street vendors and pedestrians on public urban streets. The image-based generative adversarial network (GAN) is then trained to predict the vendors’ heat maps from the pedestrians‘ heat map, finding the relationship between the locations of the vendors and the pedestrians. Our successful prediction of the vendors’ locations highlights machine learning techniques‘ ability to quantify experience-based decision strategies. Moreover, suggesting potential marketing locations to vendors could help increase cities’ vitality.

Xinyue Shou is currently studying at Bartlett School of Architecture, University College London. She has a study background in architecture, urban design, and urban studies. She holds a machine learning research background in urban design. She is currently investigating the conjunction of virtual environment and urbanism through videogames.
113 – KPI-Driven Parametric Design of Urban Systems
Wednesday 31 March, 14:15, Session 6C
Theresa Fink, AIT Austrian Institute of Technology
Milena Vuckovic, VRVis Zentrum für Virtual Reality und Visualisierung Forschungs-GmbH, Vienna, Austria
Asya Petkova, AIT Austrian Institute of Technology
We present a framework for data-driven algorithmic generation and post-evaluation of alternative urban developments. These urban developments are framed by a strategic placement of diverse urban typologies whose spatial configurations follow design recommendations outlined in existing building and zoning regulations. By using specific rule-based generative algorithms, different spatial arrangements of these urban typologies, forming building blocks, are derived and visualized, given the aforementioned spatial, legal, and functional regulations. Once the envisioned urban configurations are generated, these are evaluated based on a number of aspects pertaining to spatial, economic, and thermal (environmental) dimensions, which are understood as the key performance indicators (KPIs) selected for informed ranking and evaluation. To facilitate the analysis and data-driven ranking of derived numeric KPIs, we deployed a diverse set of analytical techniques (e.g., conditional selection, regression models) enriched with visual interactive mechanisms, otherwise known as the Visual Analytics (VA) approach. The proposed approach has been tested on a case study district in the city of Vienna, Austria, offering real-world design solutions and assessments.
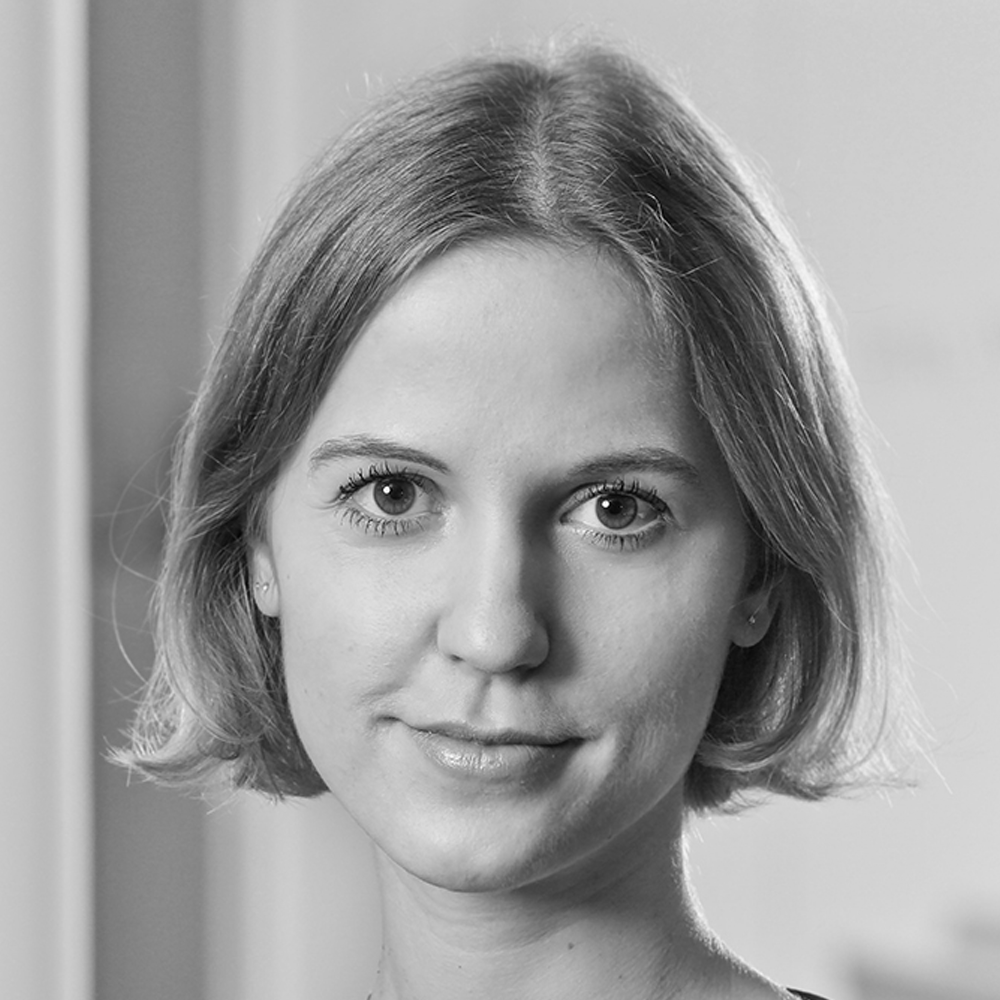
Theresa Fink is a Researcher in Urban Design Computation in the Competence Unit Digital Resilient Cities at the AIT Austrian Institute of Technology in Vienna. Her expertise lies in the field of digital, parametric urban master planning using computational methods and urban analyses. She graduated in Architecture at the Graz University of Technology in Austria. During her studies she gained experience in parametric design in international architectural offices like Herzog & de Meuron and Baumschlager Eberle. Theresa pursues research on integrated urban planning methods to design sustainable cities while making them more resilient to the challenges of the future.
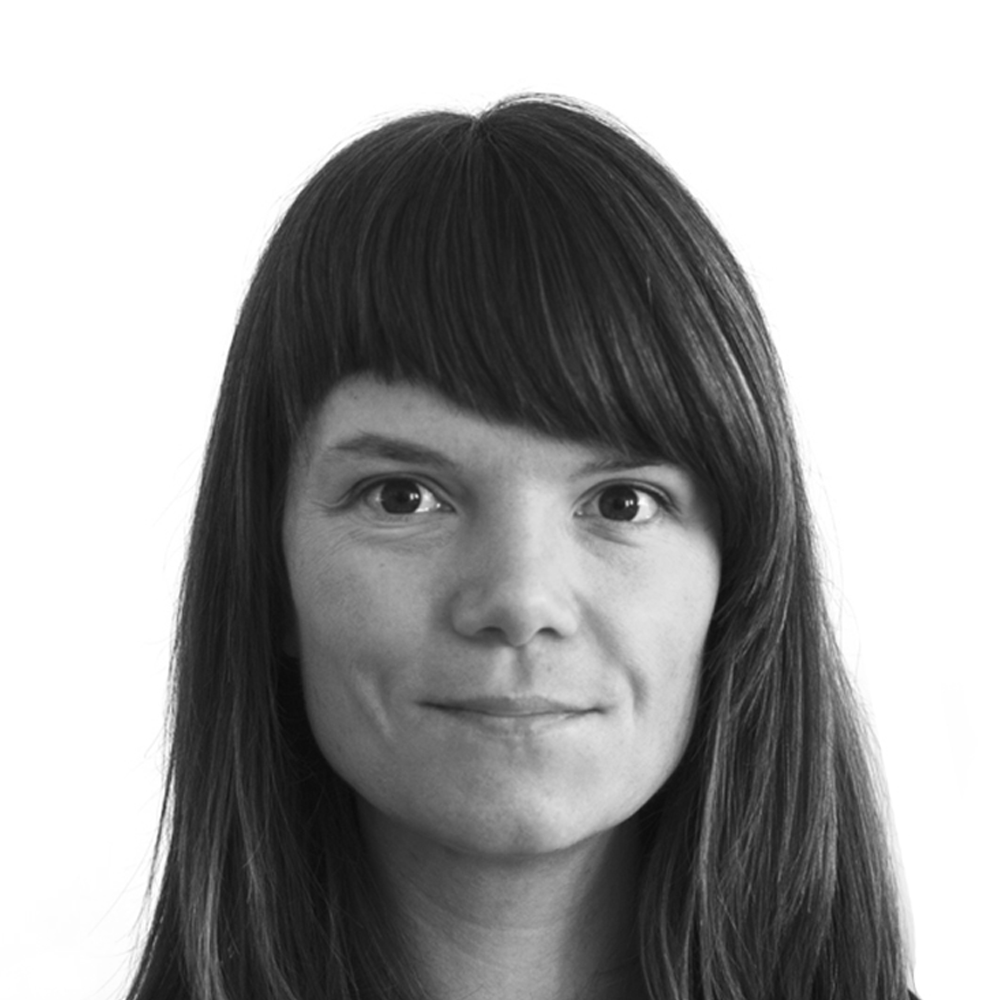
Milena Vuckovic is a Researcher of the Visual Analytics research group at the VRVis. Her expertise lies in the field of data analytics, data science, environmental and climate research. She did her doctorate at the Vienna University of Technology with a special focus on urban climate system and the energy use patterns in building stock. In past, she was engaged in the high-resolution modelling and visualization of the environmental response of urban systems under present and future climate. Currently, she focuses on the application of analytical approaches (Visual Analytics) for detection of multi-level associations within acquired numerical and empirical data.

Asya Petkova is an undergraduate student of architecture at the Vienna University of Technology. She gained practical work experience during a 6-month internship at the AIT Austrian Institute of Technology within the competence Unit Digital Resilient Cities. Asya is enthusiastic towards urban challenges on both urban and architectural scales, while she was working on parametric master plans and urban analyses. Her work emphasizes the visual presentation of complex planning models and analyses results.
132 – Towards Wind-Induced Architectural Systematization: Demonstrating the Collective Behaviour of Urban Blocks as a Design Asset
Wednesday 31 March, 14:30, Session 6C
Cheska Daclag Nodado, Singapore University of Technology and Design
Christine Yogiaman, Singapore University of Technology and Design
Kenneth Tracy, Singapore University of Technology and Design
This paper presents the premise of collective behaviour of singular units as a design asset in an urban environment. The collaborative effect of building shapes, surface texture and the order of buildings on wind patterns in the urban were explored and analysed. The results revealed that these three factors are imperative to effectively design airflow and air velocity to create cooling effects in warm urban environments. This study intends to solve the problem of compact building blocks which create stagnant air in outdoor urban spaces that worsens outdoor urban thermal comfort. As the study involves a large scale urban area which requires tremendous simulation time, this paper would also demonstrate an attempt for an alternative workflow in studying computational fluid dynamic (CFD) through utilizing Houdini, which is an animation software to predict wind flow patterns in an urban context in a faster way which is highly beneficial for conceptual design stage. The paper explains the setup of Houdini working interface which enables the researcher to compare simulation results of varying models with ease via the switch button, and further improve simulation speed by disabling the need of remeshing the original model.

Cheska is a MArch student at the Singapore University of Technology and Design and holds a degree in Architecture and Sustainable Design. Cheska aims to explore how science and technology can be used to improve the performance of buildings both socially and environmentally. She specializes in design and rationalization of complex geometry with Maya, Rhino and Grasshopper. She has previously worked at architectural firms such as Surbana and Aedas.
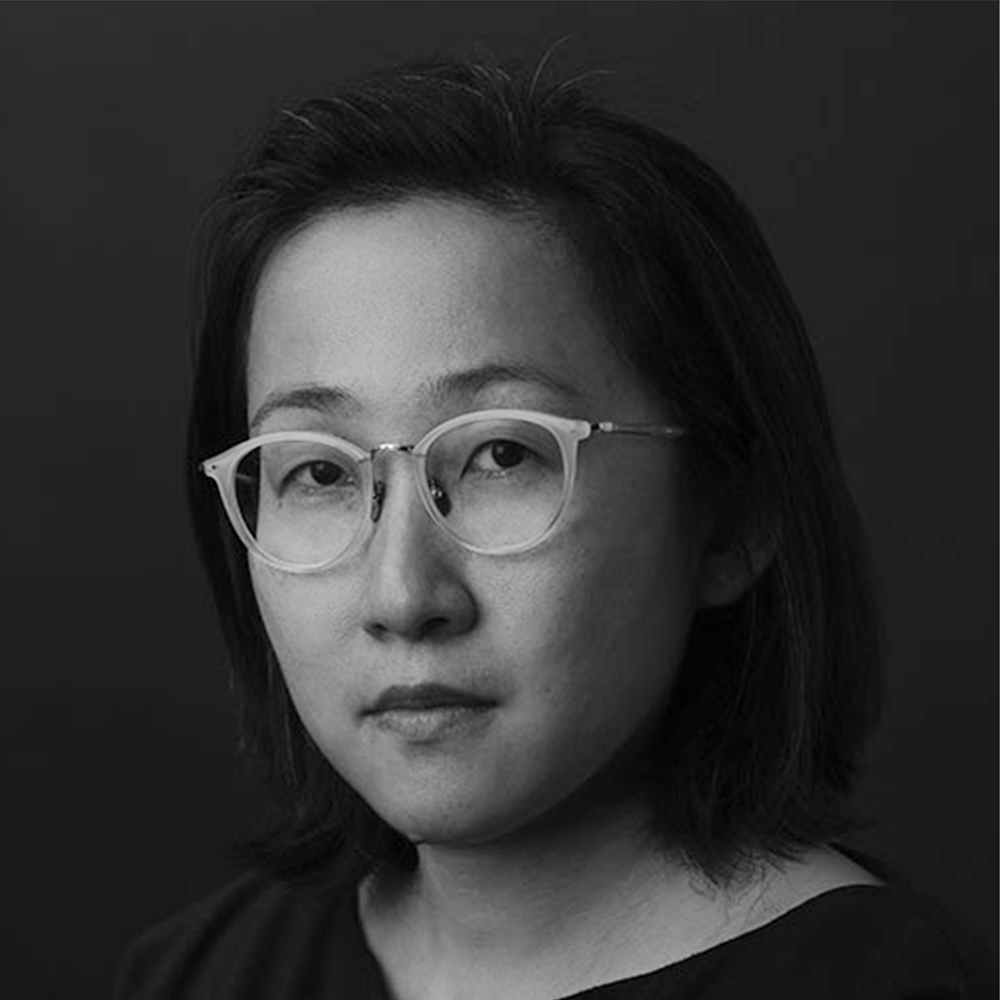
Christine Yogiaman directs Yogiaman Tracy Design (yo_cy), a research and design practice that focus on the utilization of digital techniques along with contextual influences to create culturally embedded, affective work in Indonesia. She previously taught as an Assistant Professor at American University of Sharjah and Washington University in St Louis, where she coordinated and developed Architecture Graduate Core studios curriculum.

Kenneth Tracy is an Assistant Professor in Architecture and Sustainable Design at the Singapore University of Technology and Design. Previously Tracy taught at American University of Sharjah, Pratt Institute, Columbia University, the New Jersey Institute of Technology, and at Washington University where in 2009 he established a fabrication research lab. In 2010 Tracy co-founded Yogiaman Tracy Design, an award winning, experimental firm with projects in Indonesia and US. Formerly Tracy was a founding partner at Associated Fabrication, digital millwork shop and consultancy in Brooklyn, NY whose clients include Zaha Hadid Architects, 2010 Vancouver Olympics, Chanel, Vito Acconci and MoMA.
274 – Urban Space Simulation System for Townscape Ordinance
Wednesday 31 March, 14:45, Session 6C
Kawai Yasuo, Bunkyo University
In this study, a game engine-based urban space simulation system for townscape ordinance was developed and evaluated. For accurate evaluation of a townscape, it is important for the townscape simulation to be as close to reality as possible from various perspectives. The proposed system employs a freely moving first-person viewpoint with different height and origin variations; the building height and exterior wall color can also be changed. To evaluate the system, the simulation and photographic images were compared. The photographic images exhibited a higher gaze rate on spatial components; high gaze rates were also observed for vehicle and pedestrian in the photographic images. Therefore, we recreated dynamic spatial components such as vehicles and pedestrians. Additionally, we successfully reproduced the night townscape via a switchable light source and enabled the control of the numbers of poles and signs. The townscape reproduced by the proposed system could contribute to townscape planning. In the future, a more versatile urban space simulation system that combines various sources of urban information can be developed.
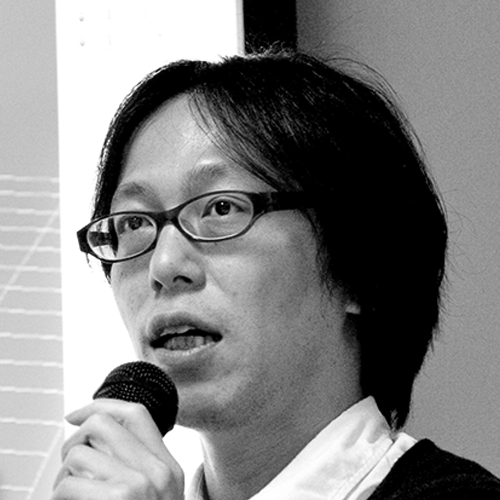
Professor at the Department of Information Systems, Faculty of Information and Communications, Bunkyo University.
307 – Pandemic Resilient Housing: Modelling Dormitory Congestion for the Reduction of COVID-19 Spread
Wednesday 31 March, 15:00, Session 6C
Peter Ortner, Singapore University of Technology and Design
Jing Zhi Tay, Singapore University of Technology and Design
In response to pandemic-related social distancing measures, this paper presents a computational model for simulating resident congestion in Singapore’s migrant worker dormitories. The model is presented as a tool for supporting evidence-based building design and management. In contrast to agent-based or network-based building analysis, we demonstrate a method for implementing a schedule-based building simulation. In this paper we present the key functions and outputs of the computational model as well as results from analysis of a case study and its design variants. Learnings on the comparative advantages of schedule modification versus physical design modification in assisting social distancing are presented in a discussion section. In the conclusion section we consider applications of our learnings to other dense institutional buildings and future directions for evidence-based design for resilient buildings.

Peter Ortner is assistant professor in Architecture and Sustainable Design at SUTD. His current research asks how we can build more sustainably and resiliently by taking new sources of urban data into account during the design process. Evidence-based design of cities and buildings for Urban Air Mobility, the growing presence of drones and air taxis, is another ongoing research interest. Peter’s doctoral research at the EPFL built on insights from critical data studies to elucidate the changing role of architecture and architect in complex, data-driven urban systems. He holds an MArch from Harvard GSD.
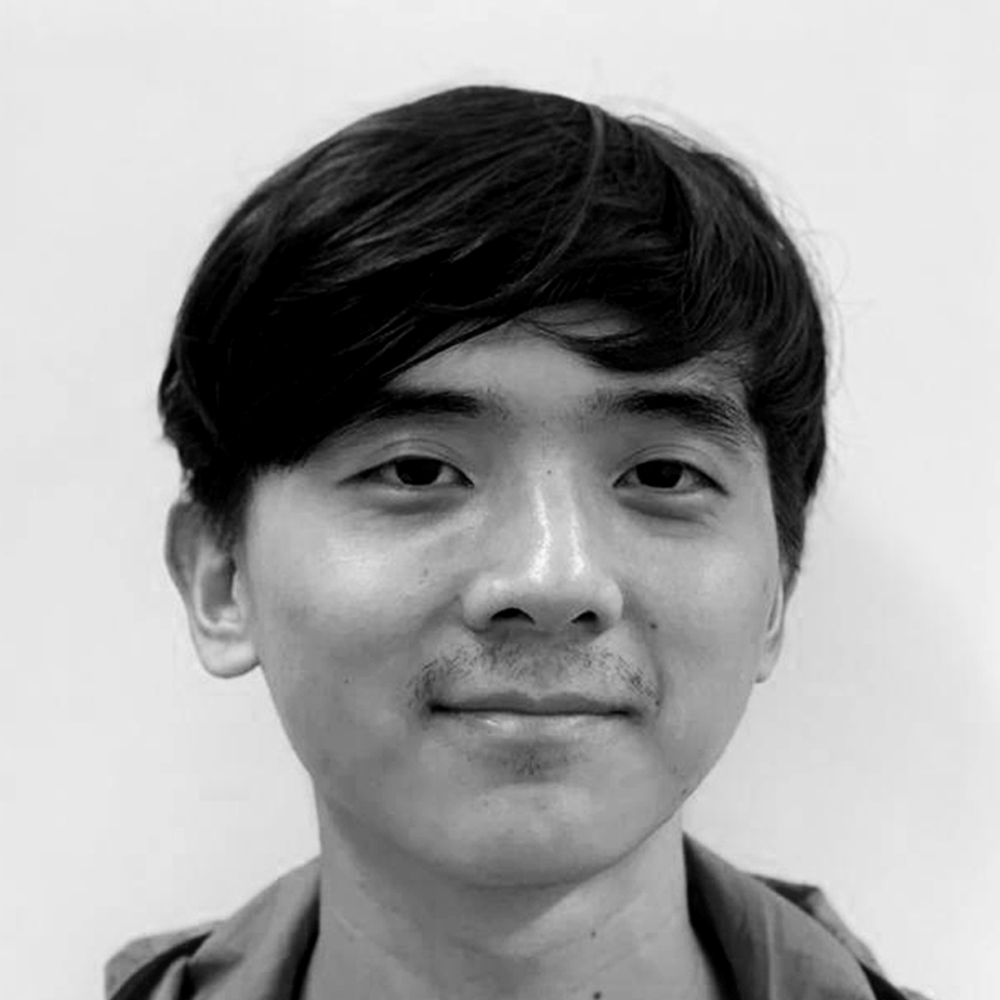
Tay Jing Zhi is a senior Research Assistant in Architecture and Sustainable Design pillar at the Singapore University of Technology and Design. His research interest is in data-driven design, which encapsulates mining big data for urban analysis to formulate generative design principles. During his previous practice at Sembcorp Architects and Engineers, in collaboration with DSTA, he investigated vessel functions to create parameters for designing a waterfront facility using a generative design approach. Jing Zhi is a graduate from SUTD with M.Arch in 2018 and B.Sc with Magna Cum Laude in 2017.