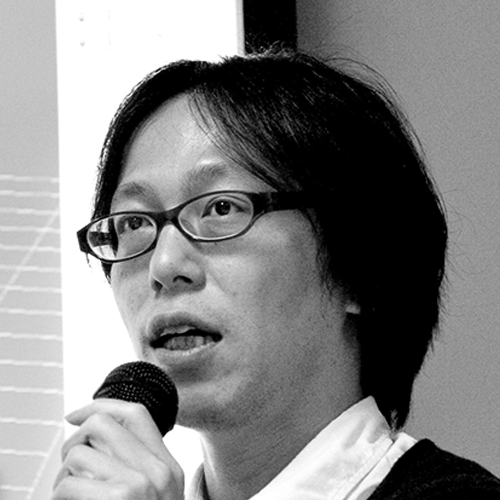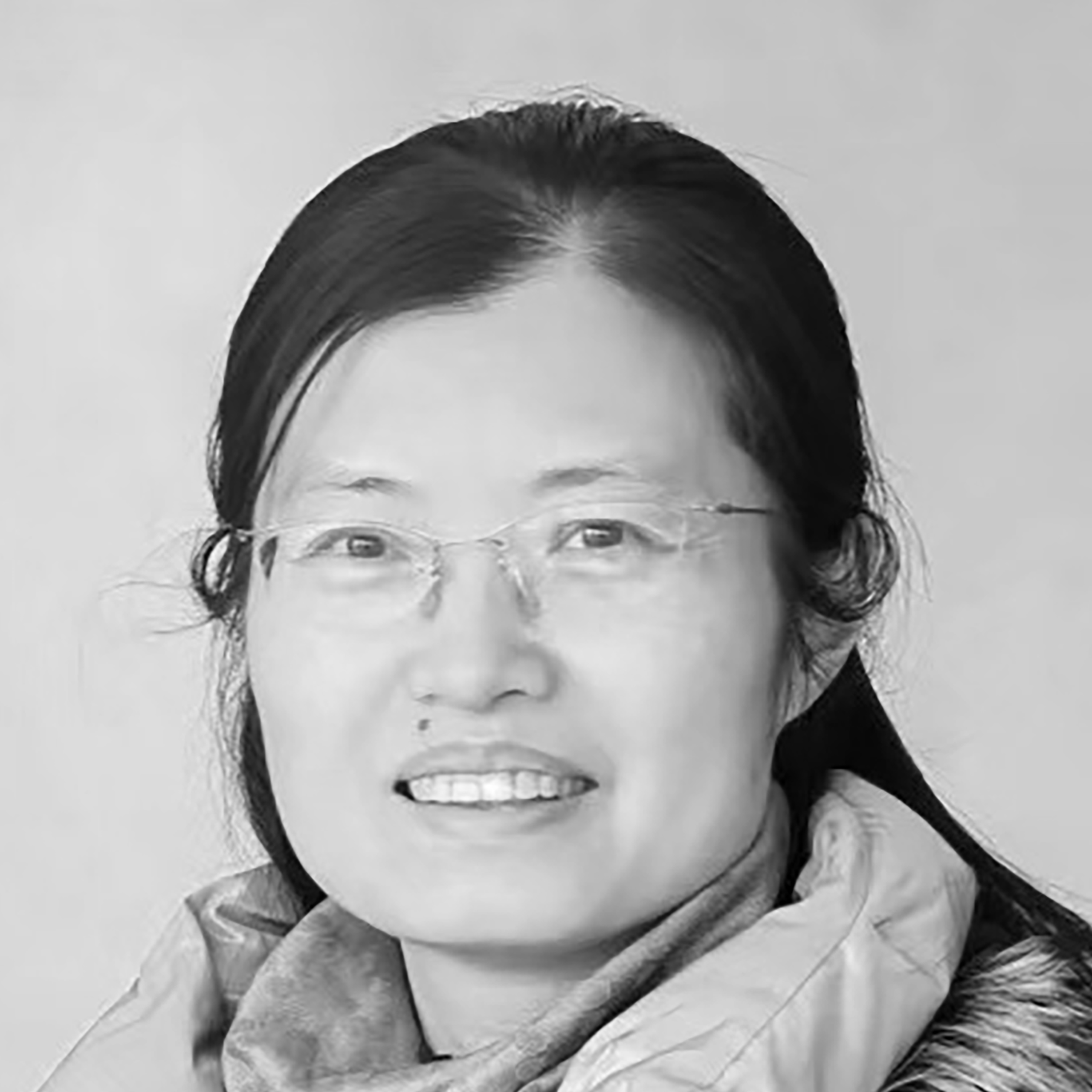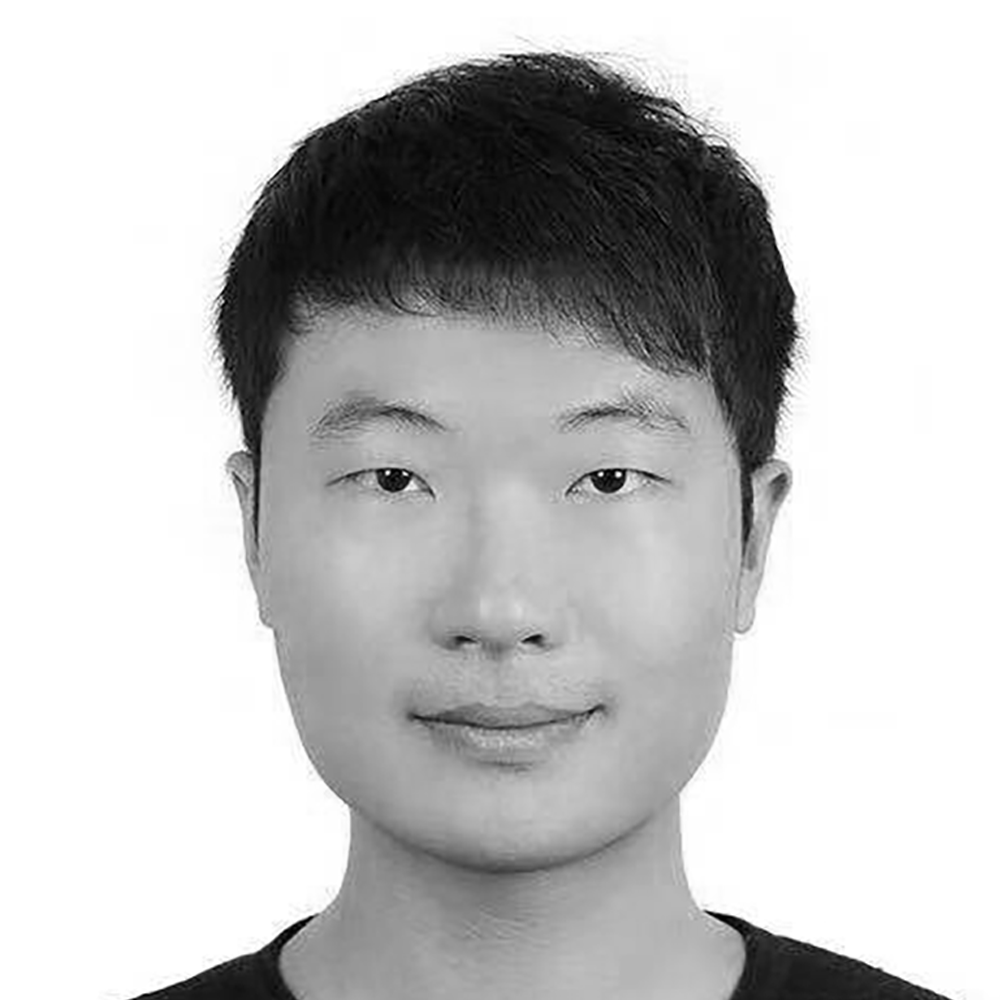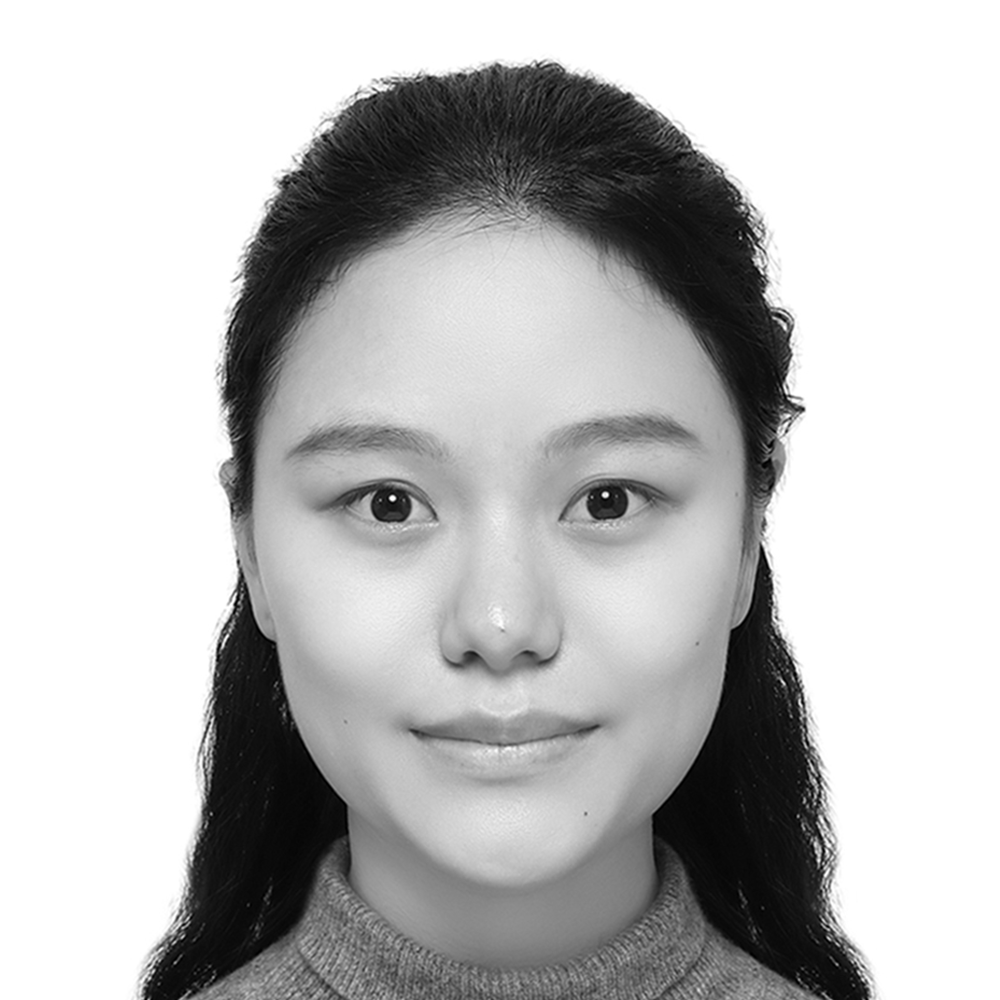Session 5C – Urban Analytics and Urban Modelling
Wednesday 31 March, 11:15 – 12:45 // Session Chair: Tomohiro Fukuda
117 – Can a Generative Adversarial Network Remove Thin Clouds in Aerial Photographs?
Wednesday 31 March, 11:15, Session 5C
Kazunosuke Ikeno, Osaka University
Tomohiro Fukuda, Osaka University
Nobuyoshi Yabuki, Osaka University
Information extracted from aerial photographs is widely used in the fields of urban planning and architecture. An effective method for detecting buildings in aerial photographs is to use deep learning to understand the current state of a target region. However, the building mask images used to train the deep learning model must be manually generated in many cases. To overcome this challenge, a method has been proposed for automatically generating mask images by using textured 3D virtual models with aerial photographs. Some aerial photographs include thin clouds, which degrade image quality. In this research, the thin clouds in these aerial photographs are removed by using a generative adversarial network, which leads to improvements in training accuracy. Therefore, the objective of this research is to propose a method for automatically generating building mask images by using 3D virtual models with textured aerial photographs to enable the removable of thin clouds so that the image can be used for deep learning. A model trained on datasets generated by the proposed method was able to detect buildings in aerial photographs with an accuracy of IoU = 0.651.

Kazunosuke Ikeno is a master course student in the Division of Sustainable Energy and Environmental Engineering, Graduate School of Engineering, Osaka University, Japan. He has presented several times at conferences Architectural Institute of Japan and received two young presentation awards. He joined the international workshop between Harbin Institute of Technology Shenzen (HITSZ) and Osaka University (OU) and explored urban renewal design from many aspects using Computational design and XR (Virtual, Augmented and Mixed Reality) technologies. He also gave a poster presentation titled “Relocation Design of Power Line and Utility Pole for Landscape Improvement” at CAADRIA2014.

Dr. Tomohiro Fukuda is an associate professor in the Division of Sustainable Energy and Environmental Engineering, Graduate School of Engineering, Osaka University, Japan. His research interest is an environmental design and advanced information technology which develop computer-aided architectural design method using virtual, augmented and mixed reality (VR/AR/MR), building information modeling (BIM), artificial intelligence (AI), and computational fluid dynamics (CFD). He is a former president of CAADRIA (the association of Computer-Aided Architectural Design Research in Asia) and a CAADRIA Fellow (2019-). He has published over 200 peer-reviewed journal and international conference papers, and over 10 books (including collective writing).

Nobuyoshi Yabuki is a full professor in the Division of Sustainable Energy and Environmental Engineering, Osaka University, Japan. His research area is civil engineering informatics, which is the applications of advanced ICT including AI, IoT, BIM, VR/AR/MR, SfM, laser scanning, etc. to civil and building engineering. He has published over 300 journal and international conference papers and has received many awards. He is Chair of the Committee on BIM/CIM Promotion, MLIT of the Japanese government, Vice President of ISCCBE, Founder/President of AGCEI, Vice Chairman of bSJ, past Chair of the Committee of Civil Engineering Informatics, JSCE, etc.
283 – Subject-Specific Predictive Modelling for Urban Affect Analysis
Wednesday 31 March, 11:30, Session 5C
Rohit Priyadarshi Sanatani, School of Planning and Architecture, New Delhi
Shamik Sambit Chatterjee, Independent Researcher
Ishita Manna, THSTI, Faridabad
Recent developments in crowd-sourced data collection and machine intelligence have facilitated data-driven analyses of the affective qualities of urban environments. While past studies have focused on the commonalities of affective experience across multiple subjects, this paper demonstrates an integrated framework for subject-specific affective data collection and predictive modelling. For demonstration, 10 field observers recorded their affective appraisals of various urban environments along the scales of Liveliness, Beauty, Comfort, Safety, Interestingness, Affluence, Stress and Familiarity. Data was collected through a mobile application that also recorded geo-location, date, time of day, a high resolution image of the user’s field of view, and a short audio clip of ambient sound. Computer vision algorithms were employed for extraction of six key urban features from the images – built score, paved score, auto score, sky score, nature score, and human score. For predictive modelling, K-Nearest Neighbour and Random Forest regression algorithms were trained on the subject-specific datasets of urban features and affective ratings. The algorithms were able to accurately assess the predicted affective qualities of new environments based on the specific individual’s affective patterns.

Rohit Priyadarshi Sanatani is an urban designer and academic, currently associated as Assistant Professor with the School of Planning and Architecture, New Delhi. Having completed his B.Arch from the Indian Institute of Engineering, Science and Technology (IIEST), Shibpur, he graduated as an urban designer from CEPT University, Ahmedabad. He has been involved in multiple masterplan development and architectural projects across India. As an academic, he has conducted graduate courses on urban history, research methods and on empirical approaches to urban experience. His research interests lie in quantitative lines of inquiry into affective response in spatial and urban environments.

Shamik Sambit Chatterjee is an architect, project lead, and independent researcher currently based out of New Delhi, India. His research interests lie in empirical analyses of urban behavioral patterns in different socio-cultural contexts. He’s completed his graduation from the Indian Institute of Engineering, Science and Technology, Shibpur, and post-graduation from the School of Planning and Architecture, New Delhi. Shamik has worked on multiple architecture and masterplanning projects across India. Outside the professional domain, he’s an avid musician and plays the violin.

Ishita Manna is an ecological consultant currently associated with Translational Health Science and Technology Institute (THSTI), Faridabad. She graduated with a Bachelors degree in Architecture from the Indian Institute of Engineering, Science and Technology, Shibpur, followed by a masters degree from the School of Planning and Architecture (SPA), New Delhi. Her research interests lie at the intersection of Landscape Architecture, Ecological Planning and Rejuvenation of Urban Landscapes. She has worked extensively in ecological planning and rejuvenation projects at various scales across India.
231 – In-Between Spaces: Data-Driven Analysis and Generative Design for Public Housing Estate Layouts
Wednesday 31 March, 11:45, Session 5C
Kwan Ki Calvin Wong, The Chinese University of Hong Kong
Jeroen van Ameijde, The Chinese University of Hong Kong
As Hong Kong constructs increasingly high-density, high-rise public housing estates to increase land use efficiency, public in-between spaces are more constrained, which impacts the quality of social relations, movements and daily practices of residents (Shelton et al. 2011; Tang et al. 2019). Current planning practices are focused on the achievement of quantitative performance measures, rather than qualitative design considerations that support residents’ experiences and community interaction. This paper presents a new methodology that combines urban analysis and generative design for the regeneration of social housing estates, based on the spatial and social qualities of their in-between spaces.
Calvin Wong is a student of the Master of Architecture programme at the Chinese University of Hong Kong. He also had his bachelor degree from the School of Architecture, the Chinese University of Hong Kong. Calvin’s thesis research focuses on studying the planning of housing estates based on users’ living pattern, which adopts a data-driven methodology by transforming on-site information into quantified design parameters.
Jeroen van Ameijde is Assistant Professor at the School of Architecture, the Chinese University of Hong Kong, teaching and conducting research in architecture and urban design. He taught at the Architectural Association in London, The Bartlett, UCL, and the University of Pennsylvania, and has over ten years of experience as practicing architect, including as a director at Urban Systems Office. Jeroen’s research interests focus on the intersection between urban studies and urban design, and how the analysis and planning of social, cultural and economic activities can be guided through computational methods for urban analytics and data-driven design.
275 – Development of a Landscape Simulation System for Historical and Cultural Heritage of the Region
Wednesday 31 March, 12:00, Session 5C
Kawai Yasuo, Bunkyo University
In this study, we developed a historical and cultural landscape simulation system for Fujisawa-juku, a post town of the old Tokaido road. A game engine was used to recreate the landscape of the past by referring to old documents to inherit the history and culture of the region. Subsequently, an enhanced system was developed for changing the representation of time, season, and weather, and another system was developed for recreating the landscape using Ukiyo-e-style rendering. The developed system was exhibited at permanent installations in public facilities and at community events, and feedback from users led to major updates to the system. With the new information, we reviewed the shape of the model of the spatial components of the system and updated it to be more accurate. The digital model of this system can be updated with information that is not possible in a real model, such as a diorama. We will generalize this system through the unitization of spatial components to create a platform for historical cultural landscape simulation systems that can be used in other regions.

Professor at the Department of Information Systems, Faculty of Information and Communications, Bunkyo University.
075 – Study on the Differences of Day and Night Behavior in Urban Waterfront Public Space Based on Multi-Agent Behavior Simulation
Wednesday 31 March, 12:15, Session 5C
Chunxia Yang, College of Architecture and Urban Planning Tongji University, Shanghai Key Laboratory of Urban Renewal and Spatial Optimization
Chengzhe Lyu, College of Architecture and Urban Planning Tongji University
Ziying Yao, College of Architecture and Urban Planning Tongji University
Mengxuan Liu, College of Architecture and Urban Planning Tongji University
Taking Shanghai North Bund as an example, the study collects the data through site survey and questionnaire including environment elements, users’ attribute and behaviors. Next, the study sets up the simulation environment and translate the interaction of space and behavior into model language. Then, by setting up agent particles, running the model and fitting, the study obtains an ideal model. Finally, through sub-item simulation and analysis, the study quantitatively explores the interaction mechanism between the physical environment and behavior of the urban waterfront public space from three levels of different spaces, different groups of people and different light conditions. The study finds that the differences of day and night behavior are produced under the combined effect of changes in attractiveness of environmental elements and changes in users’ demands and preferences. Compared with adults, the behaviors of elderly people and children show more obvious difference between day and night, and are more susceptible to space lighting, ground conditions and operating hours of facilities. Furthermore, the same kind of environment element will further affect users’ behavior in the night under different light conditions.

Yang Chunxia, PhD, associate professor in College of Architecture and Urban Planning Tongji University. From 2009 to 2010, she was funded by the China Scholarship Council to go to the University of Pennsylvania as a visiting scholar. The main courses are featured in English, including urban design review and Chinese-foreign joint urban design. The main research direction is waterfront urban design. In recent years, she has paid attention to the study of cross-river city morphology and the study of slow residential space.

Lyu Chengzhe, PhD candidate in College of Architecture and Urban Planning, Tongji University.

Yao Ziying, postgraduate in College of Architecture and Urban Planning, Tongji University.

Liu Mengxuan, PhD candidate in College of Architecture and Urban Planning, Tongji University.