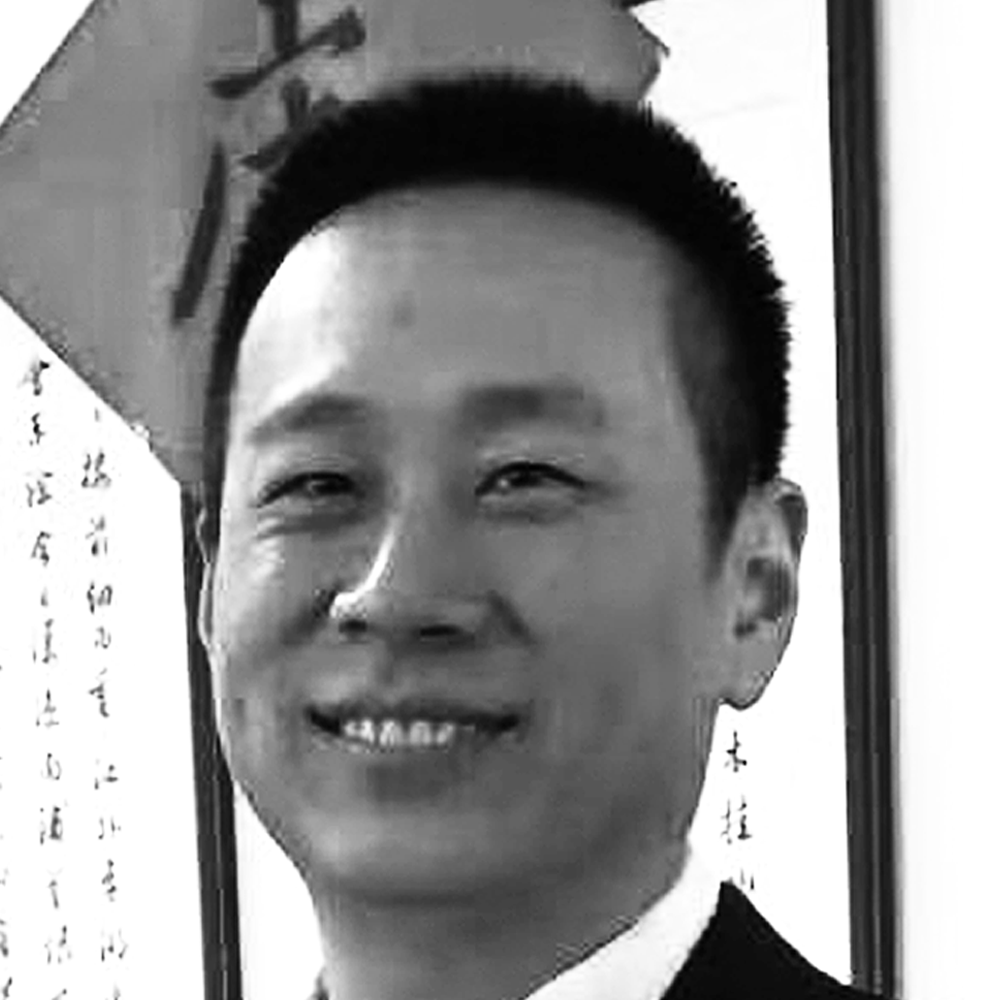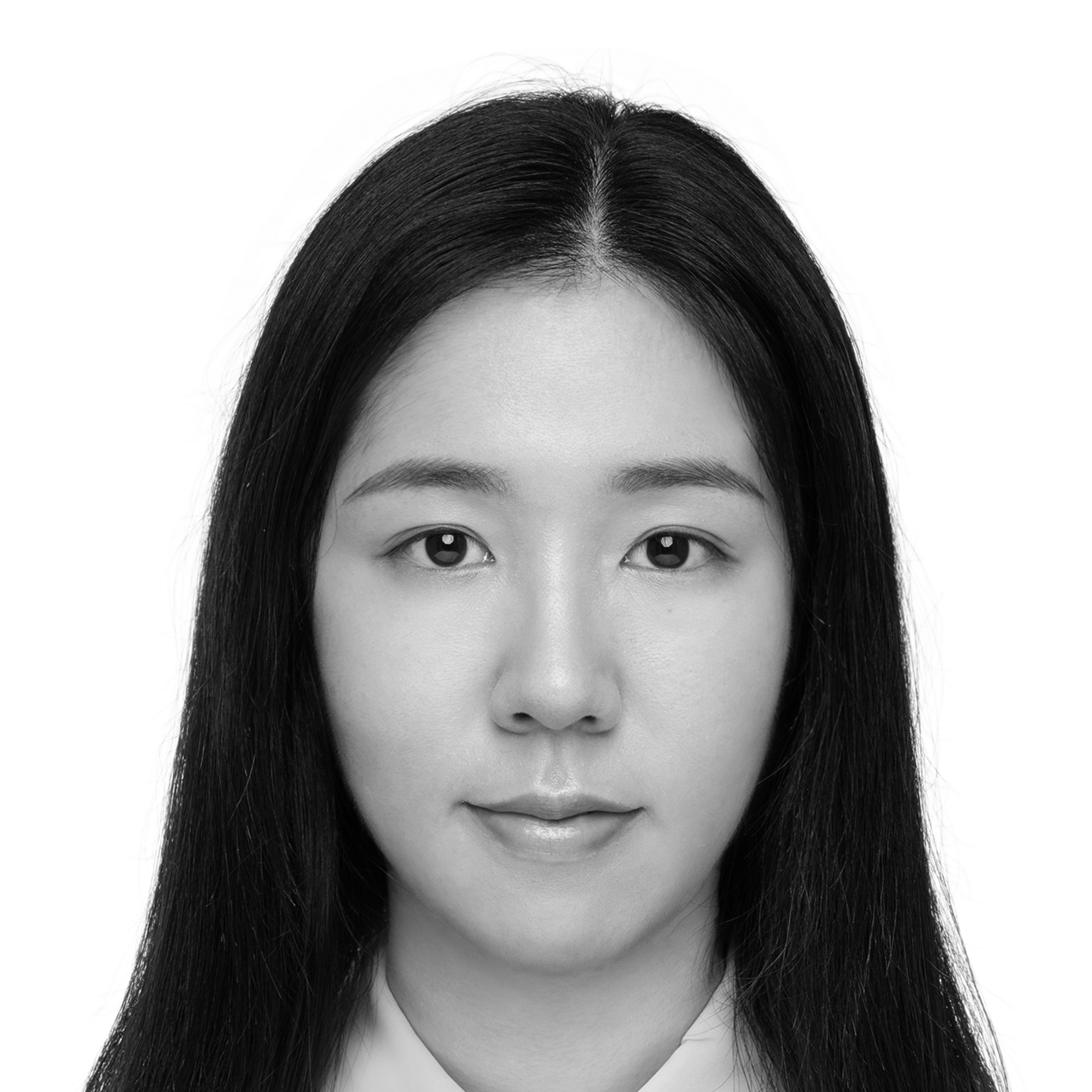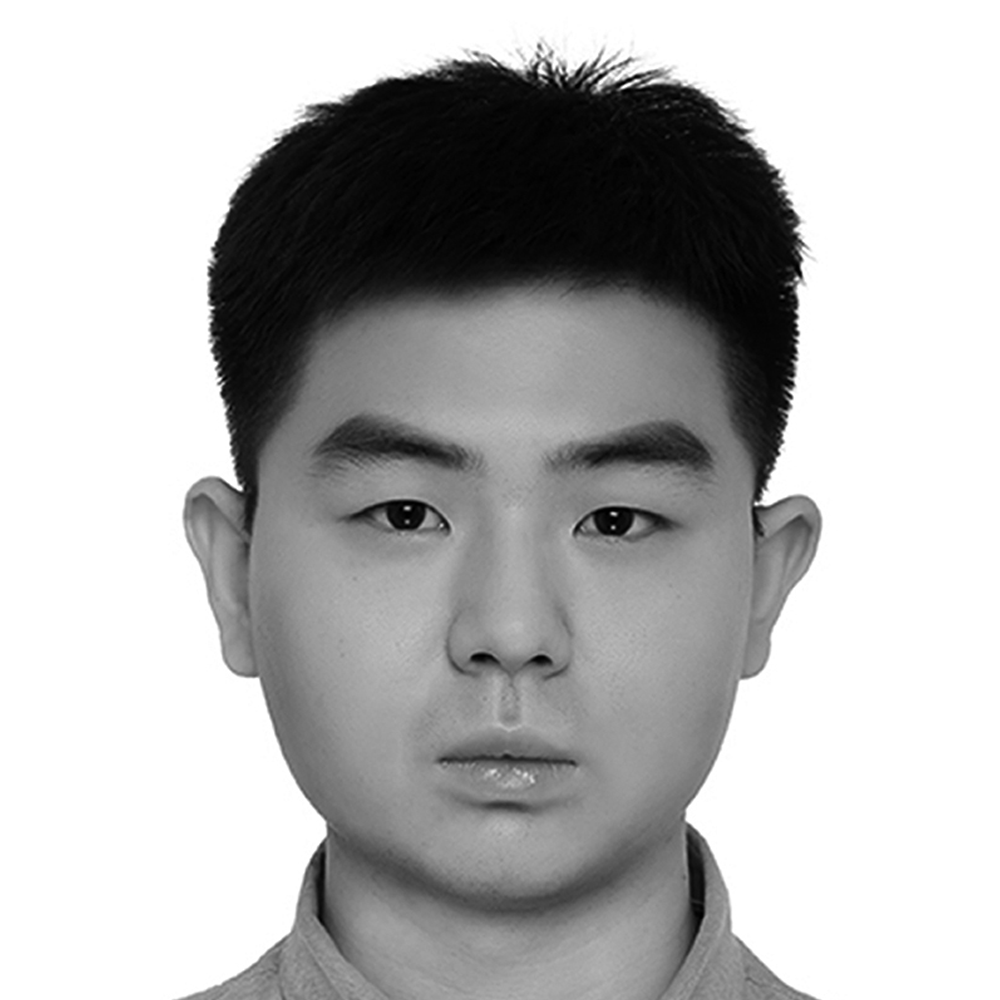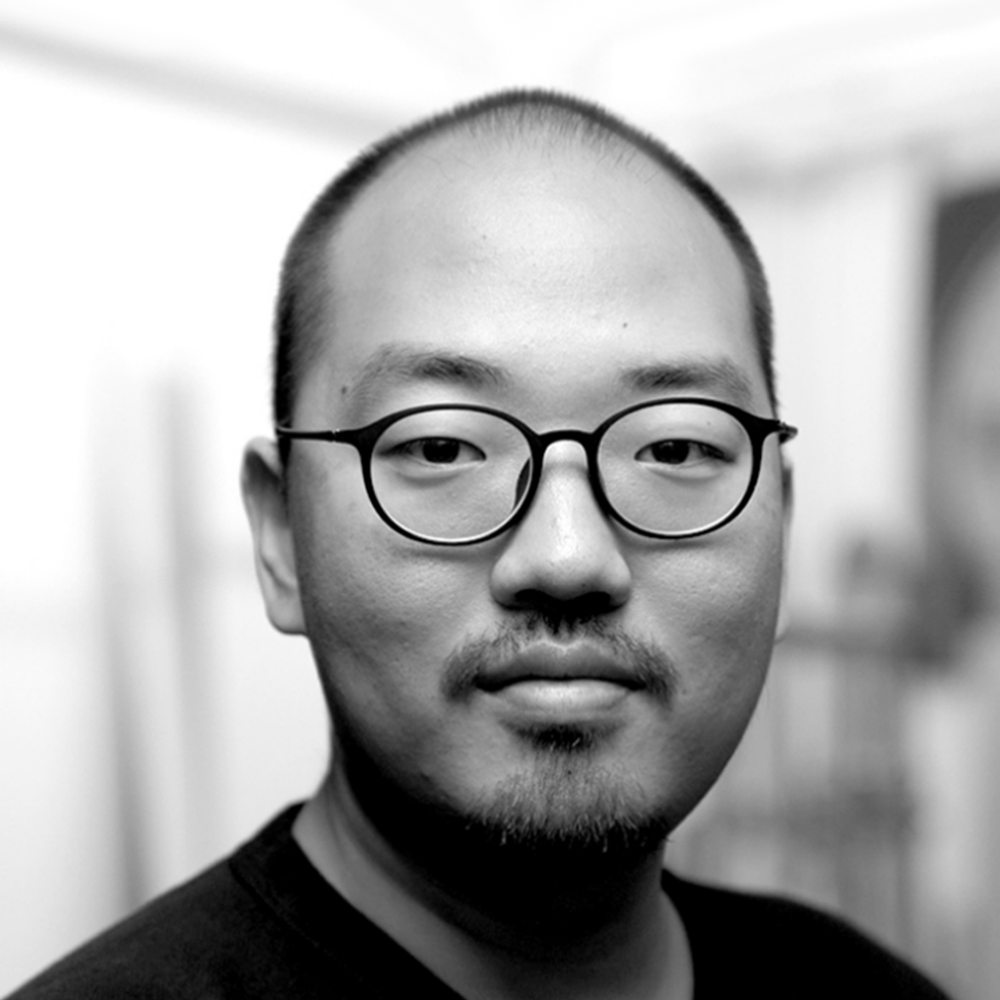Session 4A – Generative Design
Tuesday 30 March, 16:00 – 17:30 // Session Chair: Walaiporn Nakapan
042 – Automatic Generation of Signboards in Large-Scale Transportation Building Driven by Passengers’ Paths
Tuesday 30 March, 16:00, Session 4A
CHENGYU SUN, Tongji University
YINSHAN LIN, Tongji University
SHUYANG LI, Tongji University
The signage design of any large-scale transportation building is vital to its passengers’ wayfinding experiences. Firstly, a set of passengers’ paths should be re-designed by signage designers according to the latest requirements, which always deviates from the initial ones in large-scale projects or inevitably updates during a long-term running. Afterwards, the path design has to be transformed into the layout and content of signboards manually. It is a time-consuming and error-prone process. This study introduces a human-computer hybrid workflow keeping the flexible path design in the hands of designers and leaving the following procedures to an algorithm, which automatically generates signboard contents ready for construction. It is proved efficient with more than 3000 signboards in the project of PVG Airport, Shanghai. Furthermore, the designer got an opportunity to optimize his path design through various alternatives, which impossible traditionally.

Chengyu Sun is associate professor in Tongji University. His research interests are computer aided architecture design, design automation, virtual reality, and human–computer interaction.

Yinshan Lin is postgraduate student in Tongji University. Her research interests are computer aided architecture design and design automation.

Shuyang Li is postgraduate student in Tongji University. His research interests are computer aided architecture design, virtual reality, design automation, and city information model.
225 – Automatically Generating Layouts of Large-Scale Office Park Using Position-Based Dynamics
Tuesday 30 March, 16:15, Session 4A
Shuqi Cao, School of Architecture and Urban Planning, Nanjing University, China
Guohua Ji, School of Architecture and Urban Planning, Nanjing University, China
In this paper we propose an automatic layout algorithm using PBD (Position-Based Dynamic) for large-scale office park planning. Typically, the organization of buildings into a layout is a labor-intensive problem, and takes up most of designers’ working time. Unlike Evolutionary Algorithms who has high computational cost, and GAN (Generative Adversarial Networks) whose constraints are not explicit, PBD can handle complex geometric constraints fast enough to be used in interactive environments. The high efficiency will not only accelerate the design iteration from draft to drawings, but also provide precious feasible sample for performance optimization. Furthermore, PBD is intuitive and flexible to be implemented which makes it a potential technique to be used in real design workflow.
PhD Candidate at School of Architecture and Urban Planning, Nanjing University, 2020-2024 Education: Masters in Architecture, Nanjing University, 2017-2020. Bachelors of Engineering in Architecture, Nanjing University, 2013-2017. Areas of Interests: Architectural Design Synthesis & Optimization, Digital Fabrication & Construction.
053 – Generative Design of Urban Fabrics Using Deep Learning
Tuesday 30 March, 16:30, Session 4A
Jinmo Rhee, Carnegie Mellon University
Pedro Veloso, Carnegie Mellon University
This paper describes the Urban Structure Synthesizer (USS), a research prototype based on deep learning that generates diagrams of morphologically consistent urban fabrics from context-rich urban datasets. This work is part of a larger research on computational analysis of the relationship between urban context and morphology. USS relies on a data collection method that extracts GIS data and converts it to diagrams with context information (Rhee et al., 2019). The resulting dataset with context-rich diagrams is used to train a Wasserstein GAN (WGAN) model, which learns how to synthesize novel urban fabric diagrams with the morphological and contextual qualities present in the dataset. The model is also trained with a random vector in the input, which is later used to enable parametric control and variation for the urban fabric diagram. Finally, the resulting diagrams are translated to 3D geometric entities using computer vision techniques and geometric modeling. The diagrams generated by USS suggest that a learning-based method can be an alternative to methods that rely on experts to build rule sets or parametric models to grasp the morphological qualities of the urban fabric.

Jinmo Rhee, PhD-CD student, graduate instructor, and studio tutor at Carnegie Mellon University, applies artificial intelligence technology to architectural and urban design, combining his background as a computational designer and architect. Currently, he is studying and researching architectural typology and urban morphology using generative systems and artificial intelligence models to discover complex and latent features of forms according to their physical and social context.

Pedro Veloso is a computational designer with vast experience in research, architectural education, technological consultancy, and generative design. He has an interdisciplinary understanding of architecture and design based on the integration of design knowledge with ideas from cybernetics, artificial intelligence, deep learning, and reinforcement learning. His current interests concern the systematization and development of computational strategies to generate designs that are environmentally responsible and customized to human needs.
242 – PARAMTR v2: Human-Generative Design Tools for Prefabricating Large-Scale Residential Developments
Tuesday 30 March, 16:45, Session 4A
Josh Joe, Victoria University of Wellington, Faculty of Architecture & Design
Antony Pelosi, Victoria University of Wellington, Faculty of Architecture & Design
Designers are encountering more issues with complexity, scale and performance requirements increase in residential projects. Prefabrication and generative design tools have the potential to significantly reduce construction time, cost, and material waste at scale. Building upon existing research, this paper further investigates how human-generative design tools can improve building performance and feasibility of prefabrication at scale whilst encouraging design variance. In this context, human-generative design tools refer to a partially algorithmic design tool that facilitates an open-box, collaborative approach to design. Following initial research-based design, a new human-generative tool was created (PARAMTR) to address the aforementioned issues using a design-based research methodology. Based on the research performed during the literature review and from initial design results, PARAMTR shows the potential to halve construction time on residential projects in combination with increased manufacturing efficiency. Design outputs share no design commonality, yet use almost 10 times less unique components across 4 houses when compared to existing residential projects. In combination with the overall benefits discussed and associated with prefabrication, material waste, cost, design time and complexity are expected to be reduced. The paper will discuss further progress towards designing and building smarter homes at scale.

Joshua Joe received a Bachelor of Architecture Studies (BAS) from Victoria University of Wellington in 2019 and is completing his Masters’ of Architecture Professional (MArch-Prof) for completion in 2021. As an Architectural Graduate employed at Isthmus Group, Joshua’s interests are primarily in generatively improving large-scale architectural design processes through generative design, BIM (building information modelling), genetic algorithms, prefabrication, and computational performance optimisation. Successfully funded by the Building Research Levy in New Zealand, Joshua’s thesis aims to improve the prefabrication of large-scale residential design using generative design tools, algorithms and information modelling.
216 – Optimizing Container Housing Units for Informal Settlements
Tuesday 30 March, 17:00, Session 4A
Jayedi Aman, University of Missouri Columbia
Nusrat Tabassum, Institute for Advanced Architecture of Catalonia
James Hopfenblatt, University of Missouri Columbia
Jong Bum Kim, University of Missouri Columbia
Md Obidul Haque, Premier University
In rapidly growing cities like Dhaka, Bangladesh, sustainable housing in urban wetlands and slums present a challenge to more affordable and livable cities. The Container Housing System (CHS) is among the latest methods of affordable, modular housing quickly gaining acceptance among local stakeholders in Bangladesh. Even though container houses made of heat-conducting materials significantly impact overall energy consumption, there is little research on the overall environmental impact of CHS. Therefore, this study aims to investigate the performance of CHS in the climatic context of the Korail slum in Dhaka. The paper proposes a building envelope optimization and visualization workflow utilizing parametric cluster simulation modeling, multi-objective optimization (MOO) algorithms, and virtual reality (VR) as an immersive visualization technique. First, local housing and courtyard patterns were used to develop hypothetical housing clusters. Next, the CHS design variables were chosen to conduct the MOO analysis to measure Useful Daylight Illuminance and Energy Use Intensity. Finally, the prototype was integrated into a parametric VR environment to enable local stakeholders to walk through the clusters with the goal of generating feedback. This study shows that the proposed method can be implemented by architects and planners in the early design process to help improve the stakeholder’s understanding of CHS and its impact on the environment. It further elaborates on the implementation results, challenges, limitations of the parametric framework, and future work needed.

Jayedi Aman is a Ph.D. student in the department of architectural studies at the University of Missouri Columbia. Currently, he is working as a Graduate Research and Teaching Assistant in the immersive visualization lab under the supervision of Dr. Jong Bum Kim. His research interest is in urban geo-informatics, parametric model simulation, and artificial intelligence for the built environment. Previously, he served as a faculty member in different Architecture departments in Bangladesh for five years. Aman is a practicing member at the Institute of Architects, Bangladesh, and Intl. Assoc. member at the American Institute of Architects.

Nusrat Tabassum is an Architect, and Independent Researcher specialized in Digital Fabrication and Robotic 3D Printing at the Institute for Advanced Architecture of Catalonia (IAAC). Currently, she is working as a Senior Architect at Tanya Karim N R Khan & Associates and working on Dhaka City Neighborhood Upgrading Project with World Bank. Her research interest is in Robotic constriction and Material Strategies, urban simulation, and computational design in Architecture. Previously, she has served as a teaching assistant and fabrication assistant at IAAC, Barcelona, and was an adjunct faculty at the Military Institute of Science and Technology (MIST), Dhaka.

James Hopfenblatt is a Ph.D. student in the department of Architectural Studies at the University of Missouri. He develops tools to help improve human performance using immersive media and body-tracking devices. He also explores 3D reconstruction and automatic generation of urban models from aerial 2D imagery. He teaches undergraduate design studios and design communication media. James is involved in various art projects and shows and has three years of experience working in large-scale fabrication.

Dr. Jong Bum Kim is an Assistant Professor at the Department of Architectural Studies at University of Missouri Columbia. He is a faculty associate of Immersive Visualization Lab (iLab) of Architectural Studies. Dr. Kim has research expertise in computational methods of parametric BIM, GIS, building simulations, and software developments. As a project manager, He practiced for over eight years in the USA and Korea. He earned Ph.D. in Architecture from Texas A&M University, Master of Urban Design from the University of Texas at Austin, and Master of Architectural Engineering and Bachelor of Architecture from Yonsei University, Korea.

Architect Md. Obidul Haque is a lecturer in the DoA at Premier University, Chittagong, Bangladesh and the founder partner of architectural firm Weavers’ Studio. He completed his M.Arch from BUET and a member of the Institute of Architects Bangladesh (IAB). He is the author of several research publications primarily focused on environmental design issues. As an architect researcher, he is willing to work on contextual and environmental issues for sustainable development and simultaneously, as an academician, leading his students to attain his goal in a broader way to serve society.