Session 3D – Environmental Performance
Tuesday 30 March, 14:00 – 15:30 // Session Chair: Marc Aurel Schnabel
088 – Material (Data) Intelligence: Towards a Circular Building Environment
Tuesday 30 March, 14:00, Session 3D
Anna Batallé Garcia, Institute for Advanced Architecture of Catalonia (IaaC)
İrem Yağmur Cebeci, Institute for Advanced Architecture of Catalonia (IaaC)
Matthew Gordon, Institute for Advanced Architecture of Catalonia (IaaC)
Roberto Vargas Calvo, Institute for Advanced Architecture of Catalonia (IaaC)
The integration of repurposed material in new construction products generates resiliency strategies that diminish the dependency on raw resources and reduce the CO2 emissions produced by their extraction, transportation, and manufacturing. This research emphasizes the need to expand preliminary data collation from pre-demolition sites to inform early design decisions and proposes a support system for its implementation. Material (data) Intelligence investigates how the merging of artificial intelligence and data analysis could have a crucial impact on achieving widespread material reuse. The first part consists of automating the process of detecting materials and construction elements from pre-demolition sites through drone photography and computer vision. The second part links the resulting database with a computational design tool. This paper strengthens the potential of circular material flows in a digital paradigm and exposes the capability for constructing big data sets of reusable materials, digitally available, for sharing and organizing material harvesting.

Anna Batallé is an architect, designer, and engineer passionate about the positive impact new technological advancements can bring to the environment and society. She holds both a bachelor’s and a master’s degree in Architecture from Universitat Politècnica de Catalunya and a Master in Robotics and Advanced Construction from IaaC (2020). Additionally, in 2016 she did an exchange program at TU Delft. She is currently working for Eurecat, a technology research center in Barcelona, developing a project called StepUP that supports the transformation of the renovation market to facilitate the decarbosinitation of the building stock by 2050.
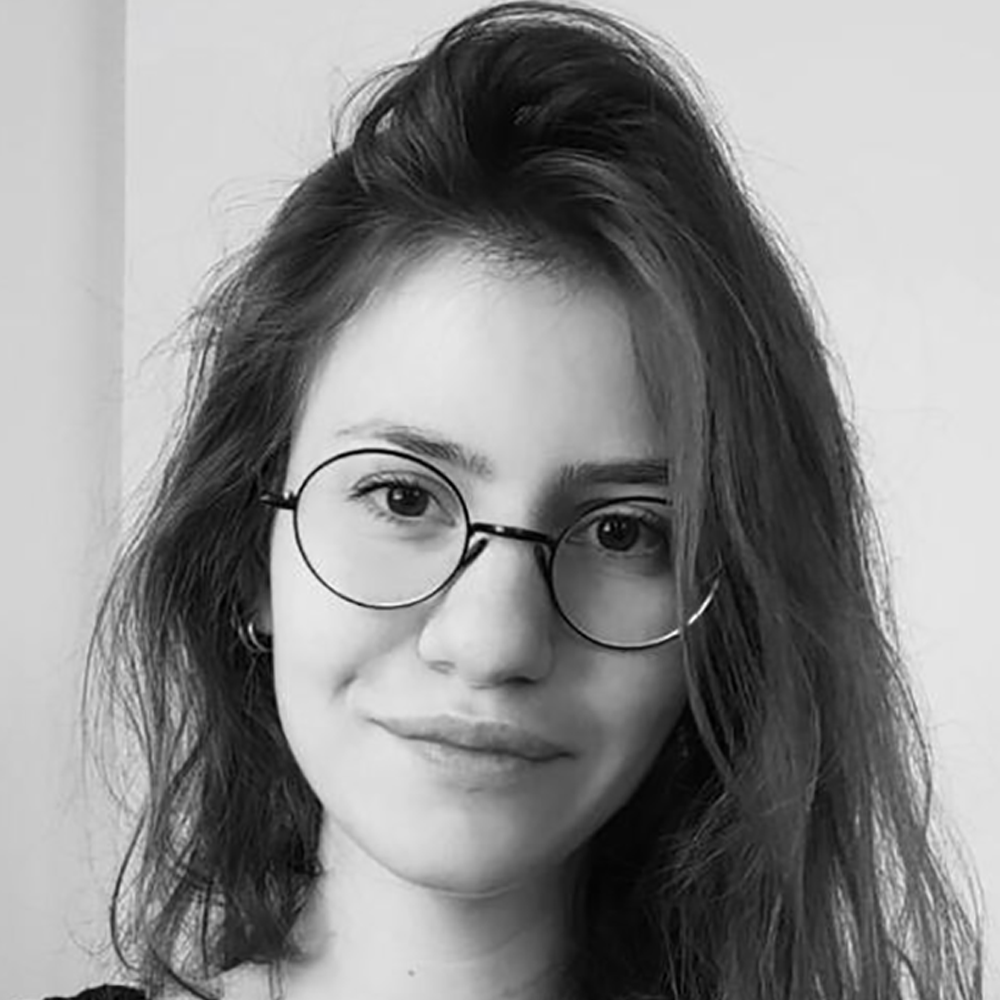
Yağmur Cebeci graduated from Architecture in Istanbul in 2019. She pursued work experiences in Turkey and Spain, where she experimented with biomaterial development, computational design and robotic research across different design fields, from architecture to fashion. Following this, she completed her master in “Robotics and Advanced Construction” in Barcelona in 2020. She is taking particular interest in the study of social and political sciences and their projection to architecture, art, and media. In 2020, she co-founded RRUII, a digital experimentation studio integrated with advanced technologies.

Matthew Gordon is a designer and digital artist, currently pursuing a Masters in Robotics and Advanced Construction at IaaC, Barcelona. He works to apply digital design approaches for direct and real-world effects, particularly their possibilities for health and the environment. He has previously collaborated with Playground of Empathy and the University of Virginia’s Architectural Robotics Research Group.

Roberto Vargas is a Costa Rican architect currently developing his thesis in the second year master in Robotics and Advanced Construction at IAAC, Barcelona. Roberto specializes in computational design and the visual representation of space where he challenges the current boundaries of his profession. As a technology enthusiast, he is always trying to innovate in the field by combining exciting features of different disciplines, this holistic approach has made him win several international competitions, scholarships, and fellowships along the way.
013 – Wasted … Again: Or How to Understand Waste as a Data Problem and Aiming to Address the Reduction of Waste as a Computational Challenge
Tuesday 30 March, 14:15, Session 3D
Matthias Hank Haeusler, UNSW / Computational Design
Andrew Butler, Cos Architecture
Nicole Gardner, UNSW / Computational Design
Samad Sepasgozar, UNSW / Construction Managment
Shan Pan, UNSW / Information System and Technology Management
The global construction industry is the single largest consumer of materials on the planet. Of that material consumption anywhere between 10-20% will end up in landfill as waste. Currently there are three approaches to tackle this problem – reduce, reuse and recycle. Concentrating purely on the challenge of reducing waste this research aims to address the problem of waste in the construction industry by addressing it in the preliminary design stage. It does so by asking the research question if computational design offers opportunities towards a lean construction or to achieve Zero Waste by understanding waste as a data management challenge. For our research materials are specified in data bases outlining geometrical and quantitative information either in material supplier data bases (homepage) or in architecture and construction data bases via Revit or Grasshopper. Consequently, one can collect via web scarping, investigate via databases, inspect and compare via Grasshopper and Python these data bases to understand if one can transform data into information towards material use and consequently into knowledge on waste production and reduction. This investigation, its proposed hypothesis, methodology, implications, significance and evaluation are presented in the paper.

Associate Professor M. Hank Haeusler is the Founding Director of the Computational Design degree at the University of New South Wales, Sydney, the world’s first Computational Design Bachelor degree. Haeusler is known as a researcher, educator, entrepreneur and designer in media architecture, computational design, and second machine age technologies and is author of over 100 academic publications. Haeusler is Head of Research, Foresight and Innovation at Giraffe Technology, a platform for the AEC sector. He has lectured internationally at several universities, is Professor at the Central Academy of Fine Arts, Beijing and Director Media Architecture Institute, Sydney.

Andrew is an experienced architect who joined COX in 2011. Andrew has worked across a range of sectors including transport, planning and urban design, sport and convention. This includes projects across Australia and overseas. Andrew specialises in digital design, specifically parametric design, complex geometry, geometric rationalization and structural resolution. Andrew is an integral member of COX’s Advanced Geometry Unit – a national internal geometry research group. He leads internal research projects in optimising BIM workflows with Revit and improving design tools for stadia and urban planning.

Dr Nicole Gardner is a Senior Lecturer in the Bachelor of Computational Design, Faculty of Arts, Design and Architecture at the University of New South Wales (UNSW), Sydney, Australia, and an Australian Registered Architect. Nicole’s research and teaching explores the history and possible futures of digital and computational technologies in architectural and urban design. Nicole convenes courses on the design of smart and responsive architectural and urban environments, the history and theory of urban technology, and applied design research. Her research projects investigate contemporary design technology innovation, design technology adoption, and the future of work in architecture.
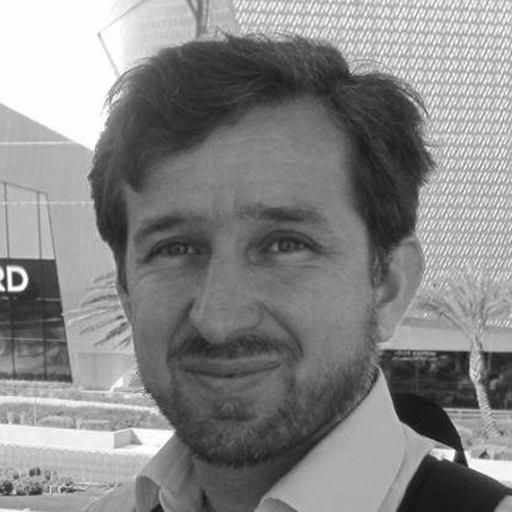
Dr Samad Sepasgozar’s excellent research capability has been demonstrated by conducting an empirical study to investigate the extremely complex issues related to the practices of technology adoption and develop a uniform framework for understanding its process. His other areas of interest are related to creating needs and applications for new technologies (Digital Twin, Blockchain, Geo-ICT, Scanners, BIM and GIS, Drones) in order to solve problems in city, municipality, transportation, construction, and mining. He also worked in other research areas such as green technologies, disaster management, and engineering education.
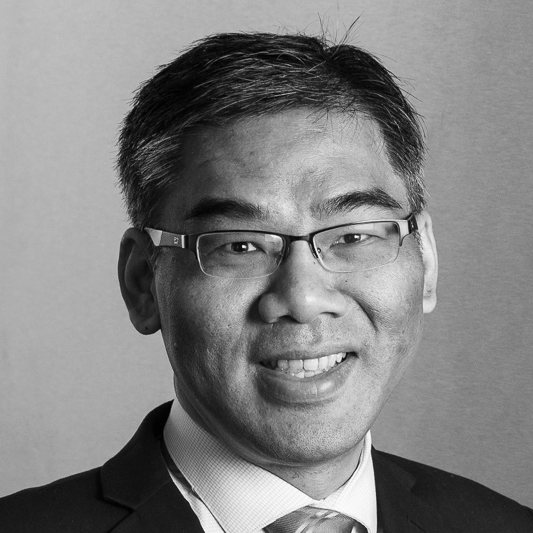
Professor Shan L Pan is AGSM Scholar and Deputy Head of School (Research) at the School of Information Systems and Technology Management, UNSW Business School. He is the founding Director of the Digital Sustainability Hub (DS Hub), a knowledge hub that he recently created. DS hub specializes in the research and education of digital sustainability, with a specific aim to contribute to achieving the United Nation’s Sustainable Development Goals (UN SDGs).
108 – Optimisation Design Strategy of Rural Building Forms for a Healthy Microclimate Environment
Tuesday 30 March, 14:30, Session 3D
Zhang Yuqing, South China University of Technology
Meng Qinglin, South China University of Technology
Li Bin, South China University of Technology
The paper based on microclimate environment of the site takes the optimized design of rural building form to help the rural revitalization and sustainable development. The reconstructed house project in Baihua Village of Tangchi Town in Anhui Province is taken as the research case to discuss the form optimization strategies. Based on the principle of passive priority and active optimization, the building in Baihua Village is analyzed by field investigation and numerical simulation. First, the outdoor environment is interpreted by using Weather Tool software to offer a building form proposal. Then, with the drawing software CAD, ecological building simulation software Ecotect, and green building analysis software PKPM, the optimization strategy analysis of healthy building form was carried out to verify the optimal solution of building form based on China’s national standards. Finally, this paper summarized and improved the rural building optimization design system for a healthy microclimate environment. The results of this paper are hoped to use for the contemporary rural architectural form design.
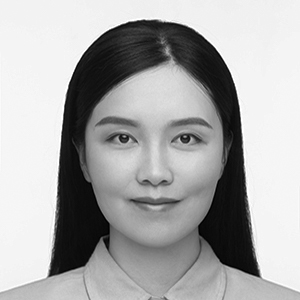
Zhang Yuqing, PhD, Building Technology Science, South China University of Technology. She has published two cooperative papers in Landscape Architecture and Healthy Building. Zhang Yuqing has participated in several national projects. For example, the National Natural Science Foundation of China (No. 51938006), the National Key Research and Development Program of China (No. 2020YFE0200300), etc. Simultaneously, she has made some research achievements in such topics as the Research on the Spatial Planning of the Construction of Science and Technology Industrialization in Zhuhai (2035) and the particular critical project of “Active Health Aging Science and Technology Response”.
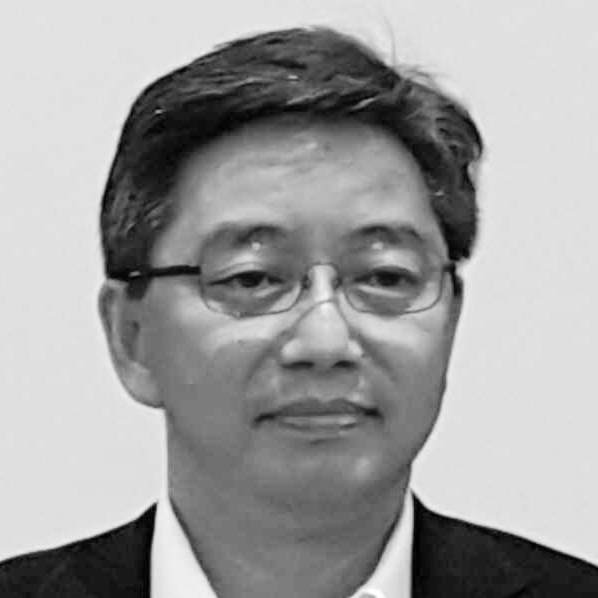
Professor Meng Qinglin is a second-class professor at the School of Architecture, South China University of Technology, director of the Research Center for Building Energy Conservation, Deputy Director of the State Key Laboratory of Subtropical Building Science, vice president of the Building Physics Branch of the Architectural Society of China, and President of the Guangdong Association for Building Energy Conservation. Besides, he presided over the formulation of 7 national industry and local standards, preparing 24 standard design atlas and particular engineering technical guidelines.

Li Bin is a PhD candidate in architecture at the South China University of Technology. He was jointly trained by Delft University of Technology and Victoria University of Wellington in New Zealand. He is also the EI Journal reviewer of the International Journal of Architectural Computing and the International Institute of Indoor Air Quality 2020-2022 Student Representative. He has participated in 3 projects of the National Key Research and Development Program, the National Natural Science Foundation of China, and has written one book. He has presented papers and presentations at top international academic conferences in Caadria, Icarp and other disciplines.
160 – The Influence of Spatial Geometric Parameters of Glazed-Atrium on Office Building Energy Consumption in the Hot Summer-Warm Winter Region of China
Tuesday 30 March, 14:45, Session 3D
JIE DING, School of Architecture, South China University of Technology
KE XIANG, School of Architecture, South China University of Technology
To investigate the influence of the spatial geometric parameters of glazed-atrium on building energy consumption, this study established a prototypical office building model in the hot summer-warm winter region in China, and simulated the effect of energy consumption of six selected factors based on orthogonal experimental design (OED). Through the statistical analysis, the results showed that the floor height and the skylight-roof ratio were the most important parameters affecting the total energy consumption, with the contribution rates of 55.5% and 18.2%, followed by the section shape parameter and the plane orientation. In addition, the floor height and the section shape parameter were closely related to the cooling load and the lighting load, respectively, and both energy consumption could be reduced to a lower degree when the atrium inner interface window-wall ratio was 60%. Finally, the optimized parameter combination and energy-saving design strategies were proposed. This study provides architects with a simplified energy evaluation of atrium spatial geometric parameters in the early design stage, and it has an important guiding significance for the sustainable development of office buildings in the future.

JIE DING Ph.D. candidate School of Architecture South China University of Technology Research interest:Sustainable building design; School building design; Built environment and health
KE XIANG Associate Professor Ph.D. in Architecture School of Architecture South China University of Technology Research areas:Climate adaptive architectural design; Public building design research and practice; Campus Planning design research and practice
382 – Bio-Energy Management from Micro-Algae Bio-Computational Based Reactor
Tuesday 30 March, 15:00, Session 3D
Farahbod Heidari, Ph.D.Student in Architecture,Department of Architecture,Tarbiat Modares University, Tehran, Iran
Mohammad Hassan Saleh Tabari, Master of Bionic Architecture,Pars University of Art and Architecture, Tehran, Iran
Mohammadjavad Mahdavinejad, Professor of Department of Architecture, Tarbiat Modares University, Tehran, Iran
Liss C. Werner, Professor of Bio-Inspired Architecture and Sensoric, Institute of Architecture ,Technische Universitat Berlin,Berlin,Germany
Maryam Roohabadi, Master of Architecture, Department of Architecture, Tarbiat Modares University, Tehran, Iran
Microalgae are a sustainable source of unique properties with potential for various applications. Biofuel production has led to the use of them as bioreactors on an architectural scale. Most of these efforts cannot manage the output due to the lack of intelligent control and monitoring over environmental micro-scale growth. This research presents the possibility of control and monitoring over the bio-energy retrieved through micro-organisms in bio-reactors, specifically the growth environment’s computation. To achieve monitoring, three dimensions of the medium culture captured by cameras, and with the advantage of image processing, the picture frames pixel values measured. In this process, we use the Python OpenCV Library as an image processing reference. Finally, a specifically developed algorithm analyses the calculated 3d-matrix. By changing the environmental parameters, control happens by directly recognizing changes in density and outputs. This research’s computational process has proposed a novel approach for controlling particle-based environments to reach the desired functions of microorganisms, This approach can use in a wide range of cases as a method.

Farahbod Heidari is the University assistant and Ph.D. Candidate in Architecture at TMU(Tarbiat Modares University). Research assistant at HAL(Highperformance Architecture Laboratory) from 2015 until now, He was a former member GEOTPU Lab of IST. His research interests are Bio-computational based design and Multifunctional Bio-Materials and Bio-Components in Architecture with the advantage of AI, ML, and other algorithmic tools.

Mohammad Hassan Saleh Tabari is the University assistant and Ph.D. researcher at Innsbruck University lightweight structure unit. Head of Research and Development (R&D) at Haftbana Co. since Feb. 2019 where he developed Termite Plugin as an intelligent design tool. Before that, he was a former member (Research Assistant at DAIL Lab of Cornell University) working on research projects based on bionic and their contribution in design and architecture. His research interests are algorithmic design thinking and using artificial intelligence for solving design problems and Bio Design.
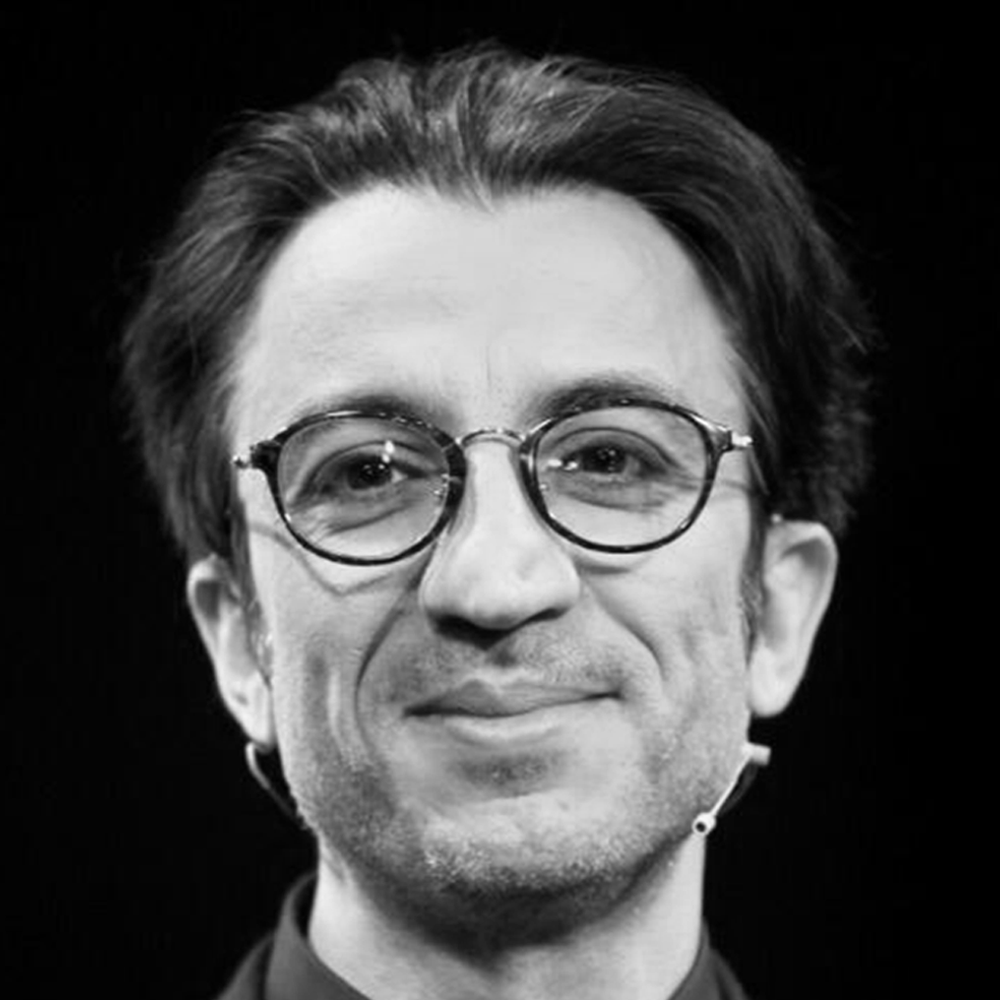
He enrolled in UT (University of Tehran) in 1996 and graduated as the Gold Medalist of the school in 2001. He continued his Ph.D. in UT until graduation as top student in 2008. He has joined TMU (Tarbiat Modares University) from 2006 and experienced a wide range of post-docs and professional careers internationally. He has concentrated his research on “highperformance architecture” as a sci-tech approach toward design process, energy efficiency and mathematical-systematic understanding of architecture and design. He is the dean of HAL (Highperformance Architecture Laboratory) from 2010 until now. Right now he is Professor of Department of Architecture.

Liss C. Werner is Professor of ‘Bio-Inspired Architecture and Sensoric, CyPhyLab at the Institute of Architecture, TU Berlin, a registered architect and director of Tactile Architecture. She was educated at the Bartlett, University of Westminster and RMIT Melbourne, practiced in the UK, Russia, and Germany. Her research focuses on cybernetics and computational architecture as socio-ecological systems. She publishes widely.exhibits and lectures internationally at e.g., Venice Biennale, MIT. Werner is a member of the American Society of Cybernetics, Advisory Board for Complex Systems at the Lifeboat Foundation, and Expert Evaluator for the European Commission and chaired eCAADe2020.

She enrolled in IAUM (Islamic Azad University of Mashhad) in 2014 for Bachelor of Architecture. She continued her Master in TMU (Tarbiat Modares University). She has consentrated her research on “Bio-computational Architecture” as a junior researcher. Right now she is Master student of Architecture Department in TMU.